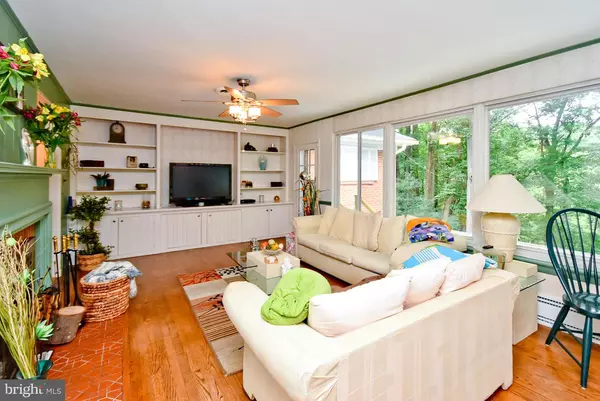$387,500
$387,500
For more information regarding the value of a property, please contact us for a free consultation.
4 Beds
3 Baths
3,088 SqFt
SOLD DATE : 05/18/2018
Key Details
Sold Price $387,500
Property Type Single Family Home
Sub Type Detached
Listing Status Sold
Purchase Type For Sale
Square Footage 3,088 sqft
Price per Sqft $125
Subdivision Patuxent Road
MLS Listing ID 1000036271
Sold Date 05/18/18
Style Ranch/Rambler
Bedrooms 4
Full Baths 3
HOA Y/N N
Abv Grd Liv Area 1,544
Originating Board MRIS
Year Built 1957
Annual Tax Amount $7,402
Tax Year 2016
Lot Size 0.533 Acres
Acres 0.53
Property Description
Own a waterfront view of the Patuxent River, listening to the river going by. Lg brick rancher w/In-Law Suite. Lg windows(some updated) makes this home bright, lovely hardwood fls on main level. Lg updated kitchen, frt porch,2 car carport&updated Sunroom, 2 FP's,, 3zone heat, Updates include, roof,gutters,soffets, kitchen, AC, & fence. Property being hooked up to public sewer.
Location
State MD
County Prince Georges
Zoning RR
Rooms
Other Rooms Living Room, Dining Room, Primary Bedroom, Bedroom 2, Bedroom 3, Bedroom 4, Kitchen, Family Room, Foyer, Sun/Florida Room, In-Law/auPair/Suite, Laundry
Basement Rear Entrance, Fully Finished, Heated, Outside Entrance, Walkout Level, Workshop
Main Level Bedrooms 3
Interior
Interior Features Kitchen - Country, Kitchen - Table Space, Dining Area, Kitchen - Eat-In, Primary Bath(s), Built-Ins, Chair Railings, Crown Moldings, Upgraded Countertops, Window Treatments, Wood Floors
Hot Water Natural Gas
Heating Forced Air, Zoned
Cooling Central A/C, Ceiling Fan(s), Whole House Fan
Fireplaces Number 2
Fireplaces Type Equipment
Equipment Dishwasher, Disposal, Exhaust Fan, Stove, Washer - Front Loading, Water Heater
Fireplace Y
Window Features Screens,Skylights
Appliance Dishwasher, Disposal, Exhaust Fan, Stove, Washer - Front Loading, Water Heater
Heat Source Natural Gas
Exterior
Exterior Feature Deck(s), Patio(s)
Garage Additional Storage Area
Garage Spaces 2.0
Fence Rear, Other
Waterfront Y
Waterfront Description None
View Y/N Y
Water Access N
Water Access Desc Fishing Allowed
View Water, River, Trees/Woods
Roof Type Asphalt
Accessibility None
Porch Deck(s), Patio(s)
Parking Type Off Street, Driveway, Attached Carport
Total Parking Spaces 2
Garage N
Private Pool N
Building
Lot Description Backs to Trees, Cul-de-sac
Story 2
Sewer Public Sewer
Water Public
Architectural Style Ranch/Rambler
Level or Stories 2
Additional Building Above Grade, Below Grade
New Construction N
Schools
Elementary Schools Scotchtown Hills
High Schools Laurel
School District Prince George'S County Public Schools
Others
Senior Community No
Tax ID 17101098193
Ownership Fee Simple
Special Listing Condition Standard
Read Less Info
Want to know what your home might be worth? Contact us for a FREE valuation!

Our team is ready to help you sell your home for the highest possible price ASAP

Bought with Eric M Sasko • Better Homes & Gardens Real Estate The J. Melvin

Making real estate simple, fun and easy for you!






