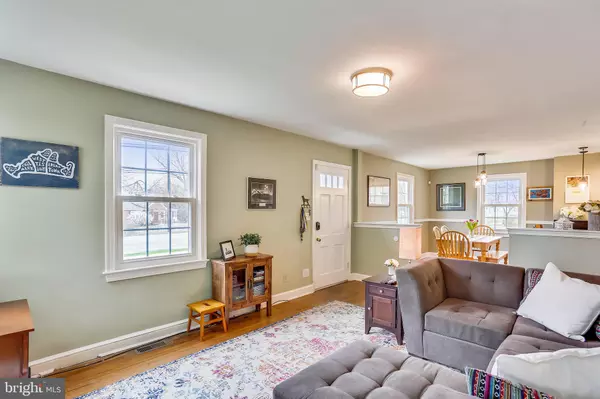$397,000
$399,900
0.7%For more information regarding the value of a property, please contact us for a free consultation.
3 Beds
2 Baths
1,080 SqFt
SOLD DATE : 07/14/2020
Key Details
Sold Price $397,000
Property Type Single Family Home
Sub Type Detached
Listing Status Sold
Purchase Type For Sale
Square Footage 1,080 sqft
Price per Sqft $367
Subdivision Sandy Spring
MLS Listing ID MDMC698516
Sold Date 07/14/20
Style Cape Cod,Colonial
Bedrooms 3
Full Baths 2
HOA Y/N N
Abv Grd Liv Area 1,080
Originating Board BRIGHT
Year Built 1942
Annual Tax Amount $3,621
Tax Year 2020
Lot Size 10,872 Sqft
Acres 0.25
Property Description
Listing agent willing to do any virtual walk thru tours. Renovated cape cod in the heart of Sandy Spring. Walking distance to restaurants, bakery, shopping, yoga studios, schools, museums, and so much more. New siding, windows, gutters and HVAC system. Large detached garage with lots of storage. Walkout lower level. New kitchen and master bathroom.Newer items:200amp serviceWasher Water HeaterAll new windows except basementGutters/downspouts All new vinyl siding and shuttersNew remote garage door systemCentral AirGas HeatingNew custom kitchen w/ gas range and drop in microwave and appliances New flooring in kitchenNew Master BathNew Paint through first floor New Kohler toilets for both bathroomsCustom closet system in master
Location
State MD
County Montgomery
Zoning R200
Rooms
Basement Walkout Stairs
Main Level Bedrooms 1
Interior
Heating Forced Air
Cooling Central A/C, Ceiling Fan(s)
Fireplaces Number 1
Heat Source Natural Gas
Exterior
Garage Garage - Front Entry, Garage Door Opener
Garage Spaces 1.0
Waterfront N
Water Access N
Accessibility Other
Parking Type Detached Garage
Total Parking Spaces 1
Garage Y
Building
Story 3
Sewer Public Sewer
Water Public
Architectural Style Cape Cod, Colonial
Level or Stories 3
Additional Building Above Grade, Below Grade
New Construction N
Schools
Elementary Schools Sherwood
Middle Schools William H. Farquhar
High Schools Sherwood
School District Montgomery County Public Schools
Others
Senior Community No
Tax ID 160800705198
Ownership Fee Simple
SqFt Source Assessor
Special Listing Condition Standard
Read Less Info
Want to know what your home might be worth? Contact us for a FREE valuation!

Our team is ready to help you sell your home for the highest possible price ASAP

Bought with Joanna Brandy Saballos • RE/MAX Realty Services

Making real estate simple, fun and easy for you!






