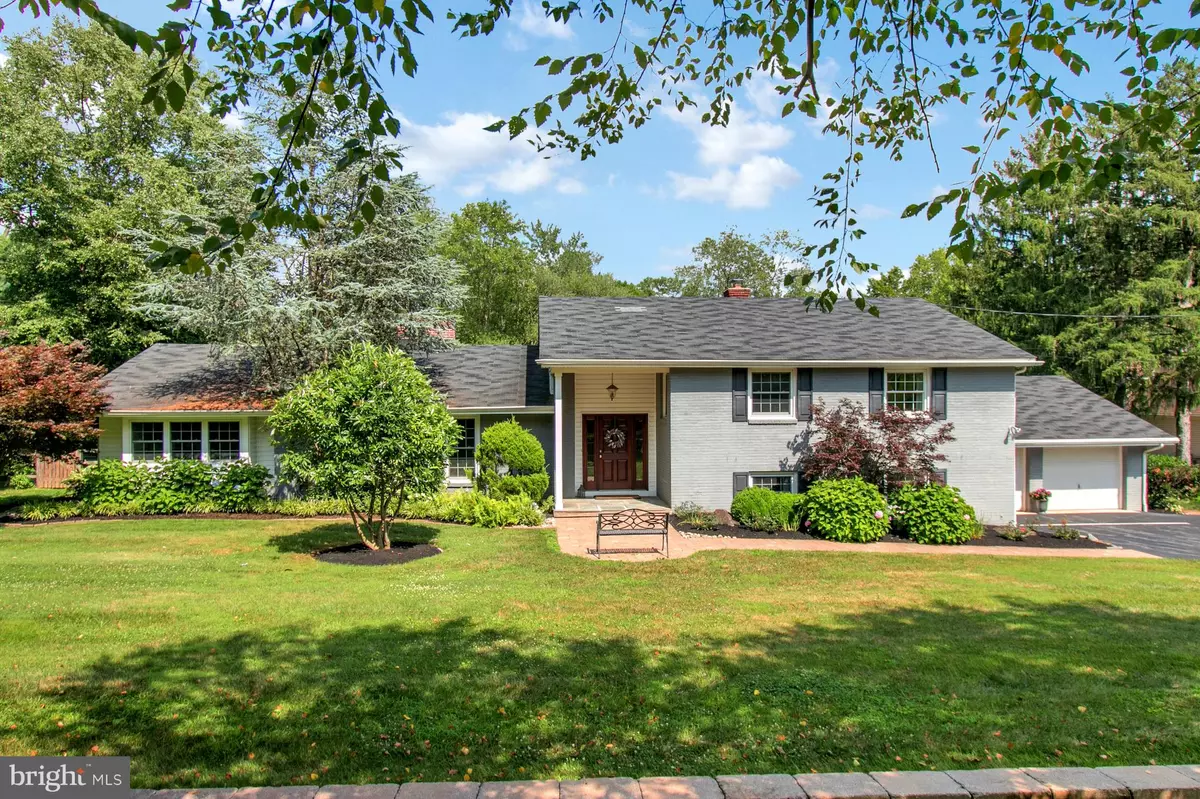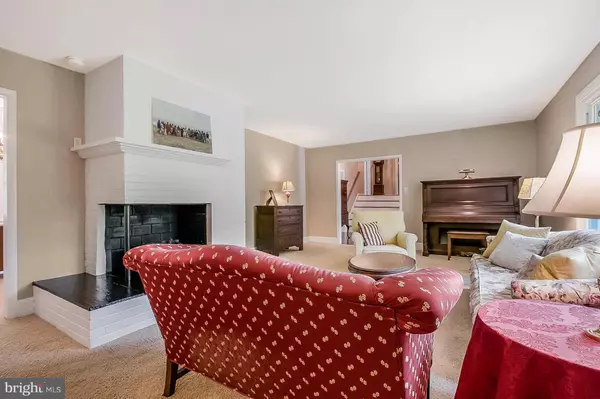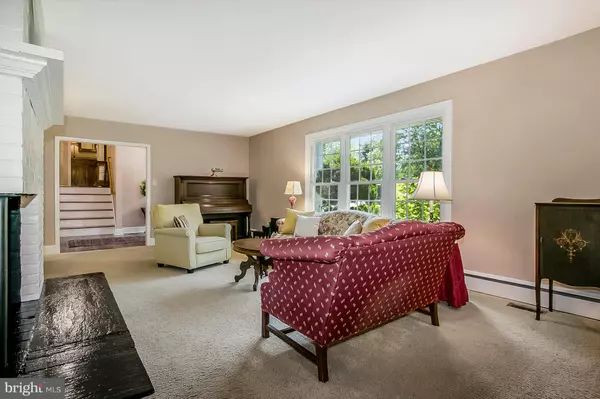$505,000
$519,900
2.9%For more information regarding the value of a property, please contact us for a free consultation.
5 Beds
4 Baths
0.91 Acres Lot
SOLD DATE : 07/23/2020
Key Details
Sold Price $505,000
Property Type Single Family Home
Sub Type Detached
Listing Status Sold
Purchase Type For Sale
Subdivision Sedgely Farms
MLS Listing ID DENC482626
Sold Date 07/23/20
Style Split Level
Bedrooms 5
Full Baths 4
HOA Fees $2/ann
HOA Y/N Y
Originating Board BRIGHT
Year Built 1956
Annual Tax Amount $6,409
Tax Year 2019
Lot Size 0.910 Acres
Acres 0.91
Lot Dimensions 234x160
Property Description
Visit this home virtually: http://www.vht.com/433880015/IDXS - Welcome! This spacious split offers a friendly floor plan perfectly suited for entertaining while providing several intimate conversation/private areas, too. The main level features an inviting foyer, a large living room with fireplace, a den with built-ins, a formal dining room, a wonderful screened porch, a spacious kitchen with wet bar, and a cheery sun room. Upstairs, the master suite offers a generous walk in closet and a tiled bathroom with a huge shower. There are two additional bedrooms and a full bath on this level. Another flight up, you'll find the versatile loft space that has been used as a combination home office/guest room, plus access to two attic spaces. The lower level offers a cozy family room with knotty pine paneling and a wood stove, a laundry/pantry area attached to play/game room, and another bedroom with two closets and a full bath. Around the corner, you will find an in-law suite with a nicely appointed bathroom that features a jetted tub, separate shower, and a walk-in closet. There have been several updates made since 2006 which include: installation of central air conditioning, new windows/siding, 6-panel interior doors, remodeled bathrooms, California closets in all bedrooms, and extensive landscaping/hardscaping/fencing throughout the nearly 1 acre Greenville property. This special home has been well maintained and is priced below appraisal. Property is sold "AS-IS, WHERE-IS." Seller/Listing Agent is a licensed Broker in Delaware.
Location
State DE
County New Castle
Area Hockssn/Greenvl/Centrvl (30902)
Zoning NC15
Rooms
Other Rooms Living Room, Dining Room, Primary Bedroom, Bedroom 2, Bedroom 4, Kitchen, Game Room, Family Room, Den, Sun/Florida Room, In-Law/auPair/Suite, Loft, Other, Bathroom 3, Screened Porch
Interior
Hot Water Natural Gas
Heating Baseboard - Electric, Baseboard - Hot Water, Hot Water, Programmable Thermostat, Wood Burn Stove
Cooling Central A/C, Multi Units, Zoned
Flooring Carpet, Ceramic Tile, Hardwood, Partially Carpeted, Stone
Fireplaces Number 1
Fireplaces Type Brick, Wood
Equipment Cooktop, Dishwasher, Disposal, Dryer - Front Loading, Dryer - Gas, Exhaust Fan, Freezer, Icemaker, Oven - Double, Oven - Wall, Oven/Range - Electric, Range Hood, Refrigerator, Washer, Washer - Front Loading, Water Heater
Fireplace Y
Window Features Double Hung,Double Pane,Skylights
Appliance Cooktop, Dishwasher, Disposal, Dryer - Front Loading, Dryer - Gas, Exhaust Fan, Freezer, Icemaker, Oven - Double, Oven - Wall, Oven/Range - Electric, Range Hood, Refrigerator, Washer, Washer - Front Loading, Water Heater
Heat Source Natural Gas, Wood
Laundry Lower Floor
Exterior
Exterior Feature Patio(s), Porch(es), Brick, Screened
Parking Features Additional Storage Area, Garage - Front Entry, Inside Access, Oversized
Garage Spaces 2.0
Fence Split Rail, Wood
Water Access N
Accessibility None
Porch Patio(s), Porch(es), Brick, Screened
Attached Garage 2
Total Parking Spaces 2
Garage Y
Building
Lot Description Backs to Trees, Front Yard, Level, Rear Yard, SideYard(s)
Story 3
Sewer Public Sewer
Water Public
Architectural Style Split Level
Level or Stories 3
Additional Building Above Grade, Below Grade
Structure Type Brick,Dry Wall,Paneled Walls
New Construction N
Schools
Elementary Schools Brandywine Springs
Middle Schools Alexis I. Du Pont
High Schools Alexis I. Dupont
School District Red Clay Consolidated
Others
Senior Community No
Tax ID 07-028.40-024
Ownership Fee Simple
SqFt Source Assessor
Security Features Smoke Detector
Acceptable Financing Cash, Conventional
Horse Property N
Listing Terms Cash, Conventional
Financing Cash,Conventional
Special Listing Condition Standard
Read Less Info
Want to know what your home might be worth? Contact us for a FREE valuation!

Our team is ready to help you sell your home for the highest possible price ASAP

Bought with Marguerite Parker • Weichert Realtors-Limestone

Making real estate simple, fun and easy for you!






