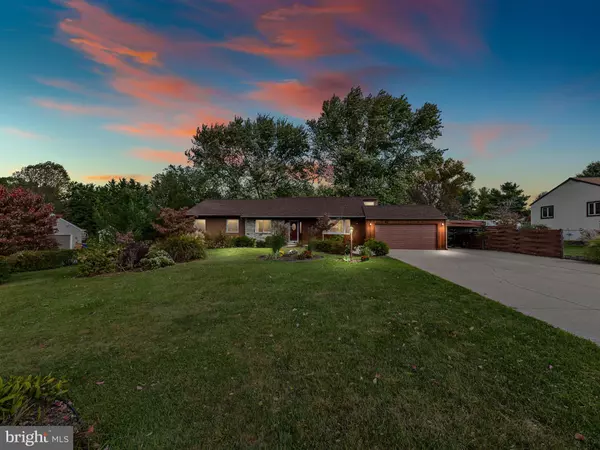$465,000
$464,000
0.2%For more information regarding the value of a property, please contact us for a free consultation.
4 Beds
2 Baths
2,219 SqFt
SOLD DATE : 07/24/2020
Key Details
Sold Price $465,000
Property Type Single Family Home
Sub Type Detached
Listing Status Sold
Purchase Type For Sale
Square Footage 2,219 sqft
Price per Sqft $209
Subdivision Loch Haven
MLS Listing ID MDFR259776
Sold Date 07/24/20
Style Ranch/Rambler
Bedrooms 4
Full Baths 2
HOA Y/N N
Abv Grd Liv Area 2,219
Originating Board BRIGHT
Year Built 1976
Annual Tax Amount $4,152
Tax Year 2020
Lot Size 0.930 Acres
Acres 0.93
Property Description
Lucky you this beauty is back on the market. The previous buyer did not sell their home. Designed for entertaining this lovely home has it all! Beautiful gourmet kitchen with huge island, vaulted ceilings, skylights and stunning granite counters. Easy living floor plan with big dining room, open family room with gas fireplace and spiral stairs that lead to the walk out office/4th bedroom. The master bedroom has a two-person Jacuzzi tub, make-up vanity, walk in shower and laundry facility. The finished basement has two additional finished rooms, a game room and dance studio! If a private, flat, usable yard is important to you, this is it!! You will love sitting on the huge party deck overlooking your own private park! Over-sized two car garage, extra-large driveway and a second hidden driveway that leads to the shed so you can park every toy you have! All this and its located in the only Blue Ribbon High School district in MD.
Location
State MD
County Frederick
Zoning R1
Rooms
Other Rooms Game Room, Den, Exercise Room, Bonus Room
Basement Other
Main Level Bedrooms 3
Interior
Interior Features Bar, Breakfast Area, Spiral Staircase, Window Treatments, Upgraded Countertops, Pantry, Primary Bath(s), Kitchen - Island, Kitchen - Gourmet, Formal/Separate Dining Room, Entry Level Bedroom, Soaking Tub
Hot Water Electric
Heating Heat Pump(s), Zoned
Cooling Heat Pump(s), Zoned
Fireplaces Number 1
Fireplaces Type Gas/Propane
Equipment Dishwasher, Dryer, Exhaust Fan, Refrigerator, Washer, Water Heater, Cooktop, Oven - Single
Fireplace Y
Appliance Dishwasher, Dryer, Exhaust Fan, Refrigerator, Washer, Water Heater, Cooktop, Oven - Single
Heat Source Electric
Exterior
Exterior Feature Deck(s), Porch(es)
Garage Additional Storage Area, Inside Access, Garage - Front Entry
Garage Spaces 2.0
Waterfront N
Water Access N
Accessibility Level Entry - Main
Porch Deck(s), Porch(es)
Parking Type Attached Garage
Attached Garage 2
Total Parking Spaces 2
Garage Y
Building
Lot Description Premium
Story 2
Sewer Community Septic Tank, Private Septic Tank
Water Well
Architectural Style Ranch/Rambler
Level or Stories 2
Additional Building Above Grade, Below Grade
New Construction N
Schools
Middle Schools Windsor Knolls
High Schools Urbana
School District Frederick County Public Schools
Others
Senior Community No
Tax ID 1107206402
Ownership Fee Simple
SqFt Source Assessor
Special Listing Condition Standard
Read Less Info
Want to know what your home might be worth? Contact us for a FREE valuation!

Our team is ready to help you sell your home for the highest possible price ASAP

Bought with Jared Russell • Keller Williams Capital Properties

Making real estate simple, fun and easy for you!






