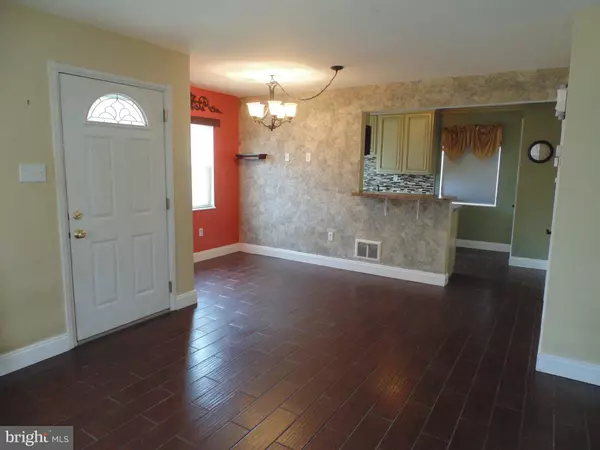$147,000
$155,000
5.2%For more information regarding the value of a property, please contact us for a free consultation.
3 Beds
2 Baths
1,349 SqFt
SOLD DATE : 05/14/2018
Key Details
Sold Price $147,000
Property Type Single Family Home
Sub Type Detached
Listing Status Sold
Purchase Type For Sale
Square Footage 1,349 sqft
Price per Sqft $108
Subdivision Highland Park
MLS Listing ID 1000106452
Sold Date 05/14/18
Style Ranch/Rambler
Bedrooms 3
Full Baths 1
Half Baths 1
HOA Y/N N
Abv Grd Liv Area 977
Originating Board BRIGHT
Year Built 1952
Annual Tax Amount $2,106
Tax Year 2017
Lot Size 6,098 Sqft
Acres 0.14
Property Description
Lovely updated 3 bedroom, 1.5 bath home in desirable Highland Park. A beautiful kitchen with stainless steel appliances and glass tile back splash opens up into the dining and living rooms. A finished basement boasts a large family room, game room, or just about anything you'd like to make the space, complete with half bath and laundry. There is brand new carpeting in the main floor bedrooms and finished basement. The house has been converted to natural gas heat, has a one car detached garage and fenced in back yard. This home has a great location close to Cedar Cliff High School and is ready for a new owner to make it their own! You will not want to miss this beauty!
Location
State PA
County Cumberland
Area Lower Allen Twp (14413)
Zoning R
Rooms
Other Rooms Primary Bedroom, Bedroom 2, Bedroom 3, Family Room, Bathroom 1, Bathroom 2
Basement Fully Finished, Heated, Improved, Water Proofing System, Sump Pump
Main Level Bedrooms 2
Interior
Interior Features Combination Dining/Living, Entry Level Bedroom, Family Room Off Kitchen
Heating Gas
Cooling Central A/C
Flooring Carpet, Laminated
Equipment Built-In Microwave, Dishwasher, Dryer, Oven/Range - Electric, Refrigerator, Stainless Steel Appliances, Stove, Washer
Fireplace N
Appliance Built-In Microwave, Dishwasher, Dryer, Oven/Range - Electric, Refrigerator, Stainless Steel Appliances, Stove, Washer
Heat Source Natural Gas
Laundry Lower Floor, Washer In Unit, Dryer In Unit
Exterior
Parking Features Garage - Front Entry
Garage Spaces 1.0
Fence Chain Link
Water Access N
Accessibility Doors - Swing In, Level Entry - Main
Total Parking Spaces 1
Garage Y
Building
Story 3+
Sewer Public Sewer
Water Public
Architectural Style Ranch/Rambler
Level or Stories 3+
Additional Building Above Grade, Below Grade
New Construction N
Schools
Elementary Schools Highland
High Schools Cedar Cliff
School District West Shore
Others
Senior Community No
Tax ID 13-23-0545-176
Ownership Fee Simple
SqFt Source Estimated
Acceptable Financing Cash, Conventional, FHA, VA
Listing Terms Cash, Conventional, FHA, VA
Financing Cash,Conventional,FHA,VA
Special Listing Condition Standard
Read Less Info
Want to know what your home might be worth? Contact us for a FREE valuation!

Our team is ready to help you sell your home for the highest possible price ASAP

Bought with THOMAS C FOREMAN • TeamPete Realty Services, Inc.
Making real estate simple, fun and easy for you!






