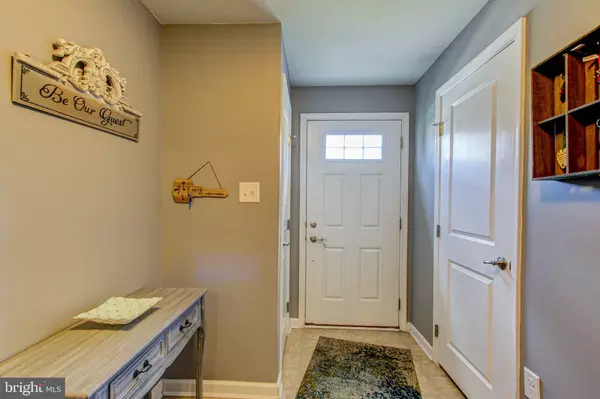$250,000
$249,900
For more information regarding the value of a property, please contact us for a free consultation.
3 Beds
4 Baths
2,940 SqFt
SOLD DATE : 07/29/2020
Key Details
Sold Price $250,000
Property Type Townhouse
Sub Type Interior Row/Townhouse
Listing Status Sold
Purchase Type For Sale
Square Footage 2,940 sqft
Price per Sqft $85
Subdivision Coddington View
MLS Listing ID PAMC650074
Sold Date 07/29/20
Style Colonial
Bedrooms 3
Full Baths 2
Half Baths 2
HOA Fees $65/mo
HOA Y/N Y
Abv Grd Liv Area 2,310
Originating Board BRIGHT
Year Built 2014
Annual Tax Amount $5,558
Tax Year 2019
Lot Size 5,189 Sqft
Acres 0.12
Lot Dimensions 45.00 x 0.00
Property Description
Welcome to 1132 Sageview Drive, this end unit was the last phase of the development and only 6 years old. You will find this home to be lighly used and ready to move in! Enter in the basement level of the home. This level features the garage, half bath, and a large storage area ready to be finished or used as is. The second floor is the main level of this home complete with family room, kitchin, dining area, and half bath. Granite counter tops and cabinets galore! Look at the sliders to your deck backed up to grass and trees. Head to the 3rd floow and you will find the master bedroom with tray ceiling, walk in closet, and large master bathroom with soaking tub, stand up shower, and double vanity. Additional 2 bedrooms, full bath, and laundry room complete this floor. Brand new custom blinds on every window, nest thermostat, ring doorbell, guardian alarm system, and electric garage opener. Seller is related to agent.
Location
State PA
County Montgomery
Area Upper Pottsgrove Twp (10660)
Zoning R3
Rooms
Basement Full
Main Level Bedrooms 3
Interior
Heating Forced Air
Cooling Central A/C
Fireplace N
Heat Source Natural Gas
Laundry Upper Floor
Exterior
Parking Features Basement Garage
Garage Spaces 1.0
Water Access N
Accessibility None
Attached Garage 1
Total Parking Spaces 1
Garage Y
Building
Story 3
Sewer Public Sewer
Water Public
Architectural Style Colonial
Level or Stories 3
Additional Building Above Grade, Below Grade
New Construction N
Schools
High Schools Pottsgrove Senior
School District Pottsgrove
Others
HOA Fee Include Trash,Lawn Maintenance,Common Area Maintenance
Senior Community No
Tax ID 60-00-00421-936
Ownership Fee Simple
SqFt Source Assessor
Acceptable Financing Cash, Conventional, FHA, VA
Listing Terms Cash, Conventional, FHA, VA
Financing Cash,Conventional,FHA,VA
Special Listing Condition Standard
Read Less Info
Want to know what your home might be worth? Contact us for a FREE valuation!

Our team is ready to help you sell your home for the highest possible price ASAP

Bought with Erik J Lee • Redfin Corporation
Making real estate simple, fun and easy for you!






