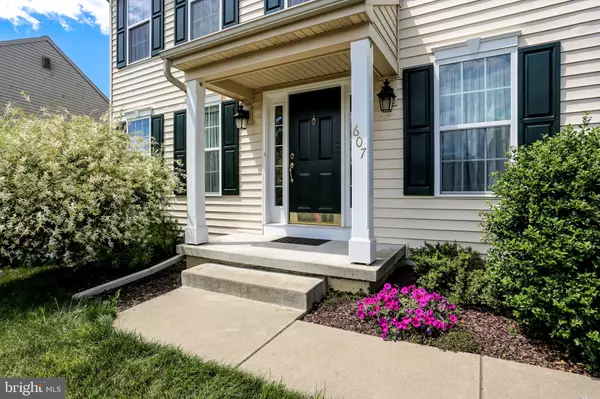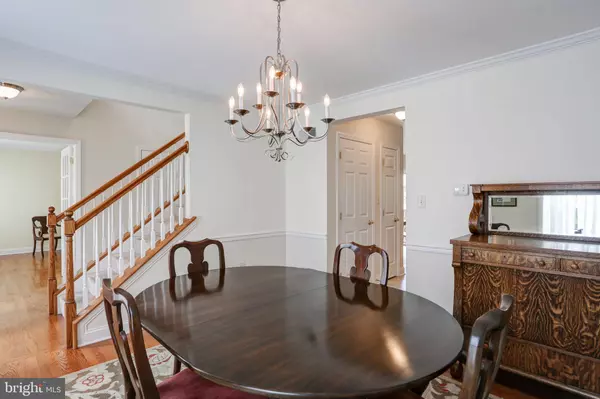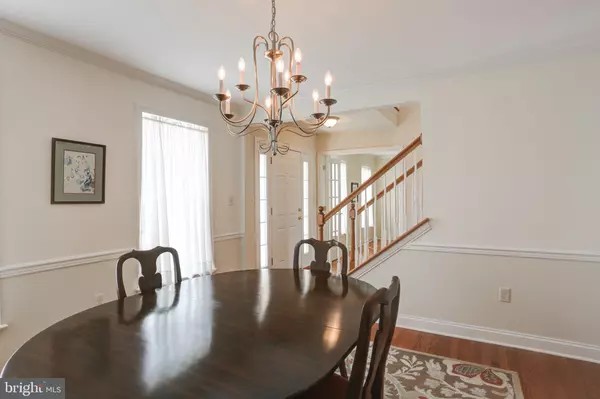$327,000
$327,000
For more information regarding the value of a property, please contact us for a free consultation.
4 Beds
3 Baths
2,340 SqFt
SOLD DATE : 08/07/2020
Key Details
Sold Price $327,000
Property Type Single Family Home
Sub Type Detached
Listing Status Sold
Purchase Type For Sale
Square Footage 2,340 sqft
Price per Sqft $139
Subdivision Arbor Rose Estates
MLS Listing ID PALA165378
Sold Date 08/07/20
Style Colonial
Bedrooms 4
Full Baths 2
Half Baths 1
HOA Fees $22/ann
HOA Y/N Y
Abv Grd Liv Area 2,340
Originating Board BRIGHT
Year Built 2009
Annual Tax Amount $6,780
Tax Year 2020
Lot Size 0.310 Acres
Acres 0.31
Lot Dimensions 0.00 x 0.00
Property Description
WELCOME HOME to this incredibly well maintained and spacious 2 story home in Arbor Rose Estates, close to downtown Mt. Joy, community park and schools, and easy commute to major highways! Grand open foyer w/ hardwood floors, formal living rm or office area w/ french doors for privacy, kitchen island w/ seating, and separate breakfast area opens to large family room w/ gas fireplace. Sliding doors off breakfast area to rear deck and well landscaped backyard oasis. Large master bedroom w/ walk-in closet, hardwood floors and master bath w/ double vanity, walk-in shower and jacuzzi tub. The lower level allows for expandable living space w/ tall ceilings and safety access window. Additional features include 1st floor laundry, 2nd floor bonus loft area, crown molding, chair rail, economic gas heat, new hot water heater, and radon mitigation system. Washer, dryer and refrigerator included -- this is a MUST SEE!
Location
State PA
County Lancaster
Area Mt Joy Boro (10545)
Zoning RESIDENTIAL
Rooms
Other Rooms Dining Room, Primary Bedroom, Bedroom 2, Bedroom 3, Bedroom 4, Kitchen, Family Room, Breakfast Room, Laundry, Loft, Office, Primary Bathroom, Full Bath
Basement Full
Interior
Interior Features Breakfast Area, Carpet, Ceiling Fan(s), Chair Railings, Crown Moldings, Family Room Off Kitchen, Floor Plan - Traditional, Floor Plan - Open, Kitchen - Eat-In, Kitchen - Island, Primary Bath(s), Pantry, Recessed Lighting, Walk-in Closet(s), WhirlPool/HotTub, Wood Floors
Hot Water Natural Gas
Heating Forced Air
Cooling Central A/C
Flooring Hardwood, Carpet, Vinyl
Fireplaces Number 1
Fireplaces Type Gas/Propane
Equipment Built-In Microwave, Dishwasher, Disposal, Dryer, Oven/Range - Electric, Refrigerator, Washer, Water Heater
Fireplace Y
Window Features Insulated,Screens
Appliance Built-In Microwave, Dishwasher, Disposal, Dryer, Oven/Range - Electric, Refrigerator, Washer, Water Heater
Heat Source Natural Gas
Laundry Main Floor
Exterior
Exterior Feature Deck(s), Porch(es)
Parking Features Garage - Front Entry, Garage Door Opener, Inside Access
Garage Spaces 2.0
Water Access N
Roof Type Asphalt,Shingle
Accessibility None
Porch Deck(s), Porch(es)
Attached Garage 2
Total Parking Spaces 2
Garage Y
Building
Story 2
Sewer Public Sewer
Water Public
Architectural Style Colonial
Level or Stories 2
Additional Building Above Grade, Below Grade
New Construction N
Schools
School District Donegal
Others
HOA Fee Include Common Area Maintenance
Senior Community No
Tax ID 450-28289-0-0000
Ownership Fee Simple
SqFt Source Assessor
Acceptable Financing Cash, Conventional, FHA, VA
Listing Terms Cash, Conventional, FHA, VA
Financing Cash,Conventional,FHA,VA
Special Listing Condition Standard
Read Less Info
Want to know what your home might be worth? Contact us for a FREE valuation!

Our team is ready to help you sell your home for the highest possible price ASAP

Bought with Amy Beachy • Coldwell Banker Realty

Making real estate simple, fun and easy for you!






