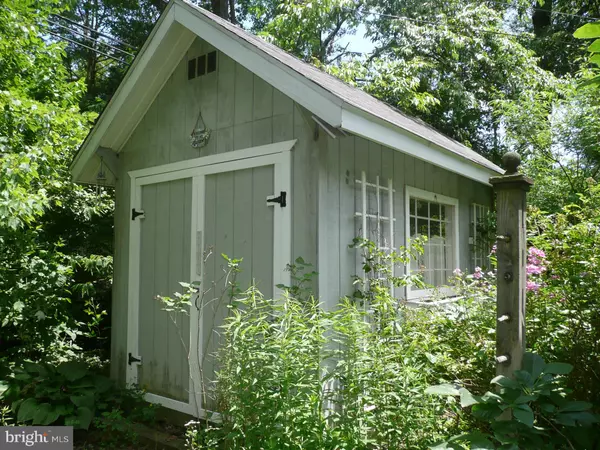$414,000
$419,900
1.4%For more information regarding the value of a property, please contact us for a free consultation.
4 Beds
3 Baths
3,650 SqFt
SOLD DATE : 08/07/2020
Key Details
Sold Price $414,000
Property Type Single Family Home
Sub Type Detached
Listing Status Sold
Purchase Type For Sale
Square Footage 3,650 sqft
Price per Sqft $113
Subdivision Chalfonte
MLS Listing ID DENC503626
Sold Date 08/07/20
Style Colonial
Bedrooms 4
Full Baths 2
Half Baths 1
HOA Y/N N
Abv Grd Liv Area 2,650
Originating Board BRIGHT
Year Built 1970
Annual Tax Amount $3,806
Tax Year 2019
Lot Size 0.270 Acres
Acres 0.27
Lot Dimensions 125 X 98
Property Description
A Regent style 2 story center hall colonial with the original owners. When built the owner had extra insulation added to the walls and attic. Enter from the large front covered porch into a very open foyer. Formal Living room has a brick wood burning fireplace and a Formal Dining Room. Hardwood floors and crown and chair rail moldings stretch through out this very traditional Colonial. Eat-in Kitchen was remodeled with hand made cabinets and wains coating, Corian countertops, new oven and microwave. A spacious Family room has another Brick fireplace and opens onto an equally spacious screened in porch that over looks an amazingly landscaped yard that blooms most of the year , as the owner was a professional that was an arborist for Longwood gardens and U of D All of the baths have 3/4" tile. The 30 year roof still has a warranty with 20 years remaining.The HVAC was replaced as well as the hot water heater. The electric was just updated to a 200 amp service and all of the aluminum wiring was addressed for a cost of $11500. The concrete driveway and side walks were replaced. This is as solid a home as you will find in the area.
Location
State DE
County New Castle
Area Brandywine (30901)
Zoning NC10
Rooms
Other Rooms Living Room, Dining Room, Primary Bedroom, Bedroom 2, Bedroom 3, Bedroom 4, Kitchen, Family Room, Study, Hobby Room, Screened Porch
Basement Crawl Space, Drainage System
Interior
Hot Water Natural Gas
Heating Forced Air
Cooling Central A/C
Fireplaces Number 2
Fireplaces Type Brick
Fireplace Y
Heat Source Natural Gas
Laundry Main Floor
Exterior
Parking Features Garage - Side Entry, Garage Door Opener
Garage Spaces 7.0
Water Access N
Accessibility >84\" Garage Door
Attached Garage 2
Total Parking Spaces 7
Garage Y
Building
Lot Description Landscaping, Level
Story 2
Sewer Public Sewer
Water Public
Architectural Style Colonial
Level or Stories 2
Additional Building Above Grade, Below Grade
New Construction N
Schools
Elementary Schools Hanby
Middle Schools Springer
High Schools Concord
School District Brandywine
Others
Senior Community No
Tax ID 06-031.00-061
Ownership Fee Simple
SqFt Source Assessor
Special Listing Condition Standard
Read Less Info
Want to know what your home might be worth? Contact us for a FREE valuation!

Our team is ready to help you sell your home for the highest possible price ASAP

Bought with Shawn E Moran • Patterson-Schwartz-Brandywine

Making real estate simple, fun and easy for you!





