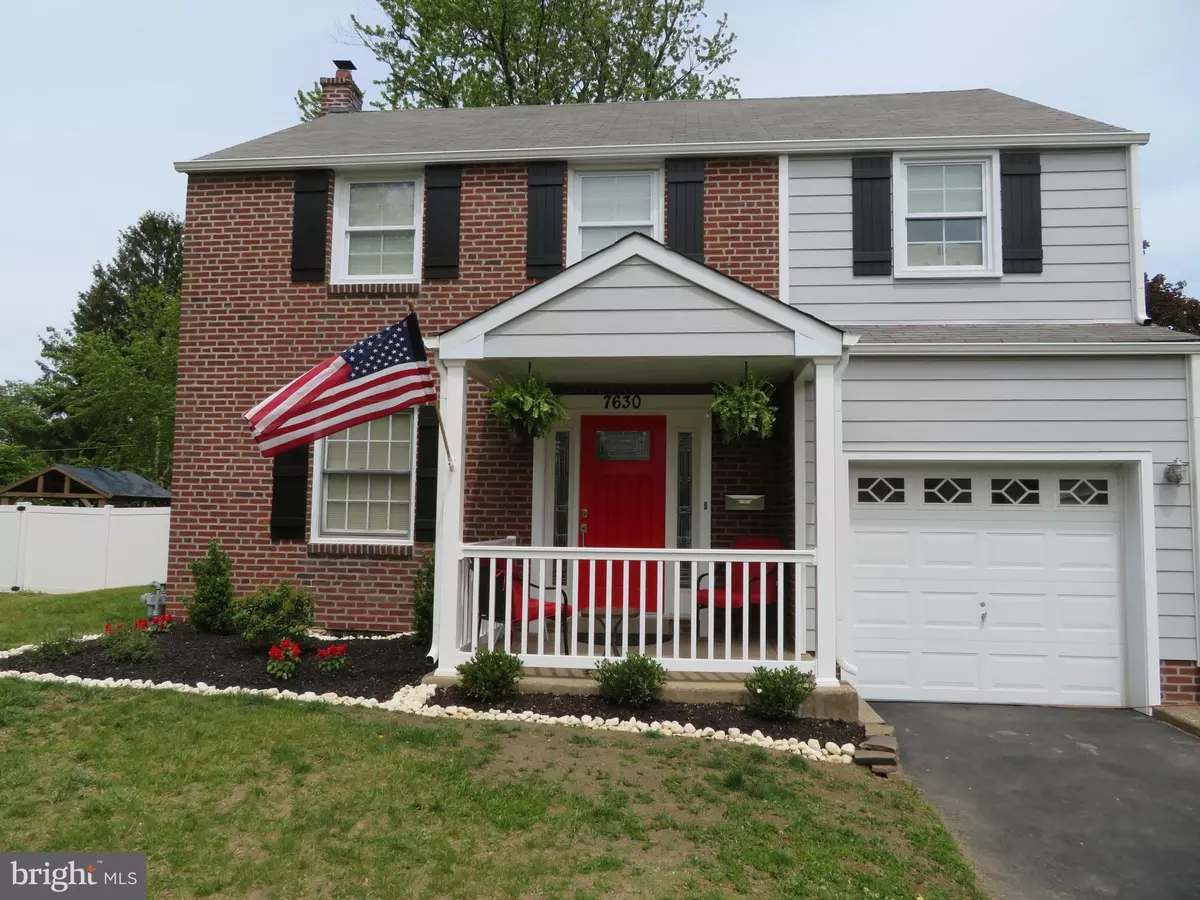$262,500
$267,500
1.9%For more information regarding the value of a property, please contact us for a free consultation.
3 Beds
2 Baths
1,544 SqFt
SOLD DATE : 08/14/2020
Key Details
Sold Price $262,500
Property Type Single Family Home
Sub Type Detached
Listing Status Sold
Purchase Type For Sale
Square Footage 1,544 sqft
Price per Sqft $170
Subdivision Oak Lane Manor
MLS Listing ID PAMC648864
Sold Date 08/14/20
Style Colonial
Bedrooms 3
Full Baths 2
HOA Y/N N
Abv Grd Liv Area 1,544
Originating Board BRIGHT
Year Built 1955
Annual Tax Amount $7,497
Tax Year 2019
Lot Size 7,800 Sqft
Acres 0.18
Lot Dimensions 65.00 x 0.00
Property Description
This home has entered the 21st century with a bang. The first floor has contemporary flooring through out and a tray ceiling in the dining room to give your guests a feeling of elegance. Kitchen is fully equipped with plenty of cabinet space and a pantry set up on the way downstairs. A totally re-figured second floor that is so 2020. You enter the master suite through double doors to a palatial room fitting royalty. A beautiful tray ceiling with a crystal chandelier and recessed lighting adds luster. The master bath is laid out heavenly with a large shower with creek flooring, a double sink vanity, a walk-in closet, a private toilet and a closet just for your bath needs. The other two bedroom have also enhanced the size of their closets for today's living. There is a three season room, (23 feet by 14 feet), all windows and has A/C. Used currently as a play and TV room it would make a wonderful indoor space for parties and entertaining friends and family. From there you can step out to the pleasantly shaded back yard. Leveled for all sorts of fun and sports. We can go on with more amenities inherent in a well built brick home with I beam construction, but we will save the rest for you when you visit your next dream home.
Location
State PA
County Montgomery
Area Cheltenham Twp (10631)
Zoning R5
Rooms
Other Rooms Living Room, Dining Room, Primary Bedroom, Bedroom 2, Bedroom 3, Kitchen, Basement, Primary Bathroom
Basement Full
Interior
Interior Features Kitchen - Eat-In, Walk-in Closet(s), Stall Shower
Hot Water Natural Gas
Heating Forced Air
Cooling Central A/C
Flooring Carpet, Laminated, Tile/Brick, Wood
Equipment Dishwasher, Dryer, Oven/Range - Electric, Refrigerator, Trash Compactor, Washer
Furnishings No
Fireplace N
Window Features Bay/Bow,Double Hung
Appliance Dishwasher, Dryer, Oven/Range - Electric, Refrigerator, Trash Compactor, Washer
Heat Source Natural Gas
Laundry Basement
Exterior
Parking Features Garage - Front Entry
Garage Spaces 3.0
Utilities Available Cable TV Available, Electric Available, Natural Gas Available, Phone Available
Water Access N
Roof Type Shingle
Accessibility None
Attached Garage 1
Total Parking Spaces 3
Garage Y
Building
Lot Description Front Yard, Level, Rear Yard
Story 2
Foundation Stone
Sewer Public Sewer
Water Public
Architectural Style Colonial
Level or Stories 2
Additional Building Above Grade, Below Grade
Structure Type Dry Wall,Plaster Walls,Tray Ceilings
New Construction N
Schools
Middle Schools Cedarbrook
High Schools Cheltenham
School District Cheltenham
Others
Pets Allowed Y
Senior Community No
Tax ID 31-00-17065-004
Ownership Fee Simple
SqFt Source Assessor
Acceptable Financing Cash, Conventional, FHA, VA
Listing Terms Cash, Conventional, FHA, VA
Financing Cash,Conventional,FHA,VA
Special Listing Condition Standard
Pets Allowed No Pet Restrictions
Read Less Info
Want to know what your home might be worth? Contact us for a FREE valuation!

Our team is ready to help you sell your home for the highest possible price ASAP

Bought with Carleen Mossett • BHHS Fox & Roach-Chestnut Hill
Making real estate simple, fun and easy for you!






