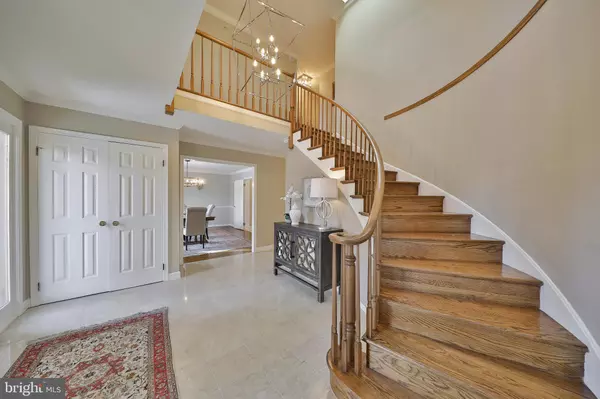$680,000
$729,000
6.7%For more information regarding the value of a property, please contact us for a free consultation.
4 Beds
3 Baths
4,282 SqFt
SOLD DATE : 08/18/2020
Key Details
Sold Price $680,000
Property Type Single Family Home
Sub Type Detached
Listing Status Sold
Purchase Type For Sale
Square Footage 4,282 sqft
Price per Sqft $158
Subdivision Gwynedd Valley
MLS Listing ID PAMC653484
Sold Date 08/18/20
Style Colonial
Bedrooms 4
Full Baths 3
HOA Y/N N
Abv Grd Liv Area 4,282
Originating Board BRIGHT
Year Built 1985
Annual Tax Amount $10,824
Tax Year 2020
Lot Size 1.207 Acres
Acres 1.21
Lot Dimensions 82.00 x 0.00
Property Description
Don't miss your opportunity for this SOLID, Sparango-built home in the heart of Gwynedd Valley with a cul de sac location AND a walk-out, finished basement is sited on 1.25 acres offering 4 Bedrooms, 3 Full Baths, and a 2 Car Attached Garage. The light-filled, DRAMATIC, two story Foyer with circular staircase and marble tile flooring offers a quick peak into the newly updated Dining Room with Hardwood Flooring and LARGE Bay Window. The expansive Living Room with wood-burning fireplace is available to host any party or holiday event. Looking for a quiet respite from the daily grind? THIS Home Office has double-doors for separation and privacy, but gets abundant, natural light from the adjacent Sun Porch. The Family Room features HARDWOOD flooring, wood-burning Fireplace and access to the Sun Porch for SEASONAL enjoyment boasting an additional 400 sq. ft. of Living Space. The Kitchen is truly the heart of this home! Freshly, painted and updated, this Kitchen and Breakfast Room has light streaming from two large, bay windows, a skylight AND views into a private, rear yard. The Mud Room has access to/from the garage and glass sliders to the rear yard and is the perfect spot to leave everything including Mud! Second floor is host to the Master Bedroom Suite featuring Hardwood Flooring, Dressing and Vanity Rooms as well as a large Master Bathroom with dual vanity, soaking tub, stall shower and a skylight. Additional 3 Bedrooms are well-appointed with hardwood flooring, ample storage, closet space and share a RENOVATED full bathroom. Basement is finished and offers an additional 1,000 + sq. feet of living space, natural light, ample storage AND outside access. STUCCO has been pre-inspected, and PASSED! Located within the award-winning Wissahickon School District, this home is also located near numerous private schools. Commuting options are abundant via Routes 309, 76, 476, 95 and PA/NJ Turnpikes. Looking to reduce your carbon footprint? A super-convenient walking trail to the Gwynedd Valley Train Station is an added bonus to this well-sited home. Multiple restaurants, wonderful shopping and markets including Whole Foods, Wegman's, Trader Joe's and Costco are only minutes away. Want to know more? Please call and Schedule your tour today!
Location
State PA
County Montgomery
Area Lower Gwynedd Twp (10639)
Zoning A
Rooms
Other Rooms Living Room, Dining Room, Primary Bedroom, Bedroom 2, Bedroom 3, Bedroom 4, Kitchen, Family Room, Study, Sun/Florida Room, Laundry, Mud Room
Basement Full
Interior
Hot Water Natural Gas
Cooling Central A/C
Fireplaces Number 2
Heat Source Natural Gas
Exterior
Parking Features Garage Door Opener, Garage - Side Entry, Inside Access
Garage Spaces 2.0
Water Access N
Accessibility None
Attached Garage 2
Total Parking Spaces 2
Garage Y
Building
Story 2
Sewer Public Sewer
Water Public
Architectural Style Colonial
Level or Stories 2
Additional Building Above Grade, Below Grade
New Construction N
Schools
School District Wissahickon
Others
Senior Community No
Tax ID 39-00-04665-165
Ownership Fee Simple
SqFt Source Estimated
Acceptable Financing Cash, Conventional
Listing Terms Cash, Conventional
Financing Cash,Conventional
Special Listing Condition Standard
Read Less Info
Want to know what your home might be worth? Contact us for a FREE valuation!

Our team is ready to help you sell your home for the highest possible price ASAP

Bought with Non Member • Non Subscribing Office
Making real estate simple, fun and easy for you!






