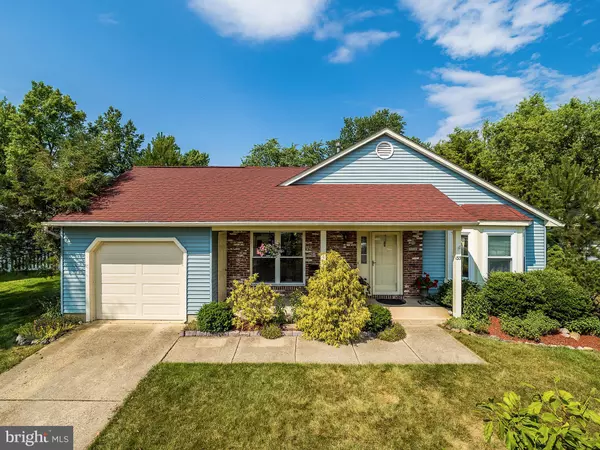$290,000
$279,900
3.6%For more information regarding the value of a property, please contact us for a free consultation.
3 Beds
2 Baths
1,508 SqFt
SOLD DATE : 08/20/2020
Key Details
Sold Price $290,000
Property Type Single Family Home
Sub Type Detached
Listing Status Sold
Purchase Type For Sale
Square Footage 1,508 sqft
Price per Sqft $192
Subdivision Marlton Leas
MLS Listing ID NJBL376068
Sold Date 08/20/20
Style Ranch/Rambler
Bedrooms 3
Full Baths 2
HOA Y/N N
Abv Grd Liv Area 1,508
Originating Board BRIGHT
Year Built 1985
Annual Tax Amount $7,851
Tax Year 2019
Lot Size 0.330 Acres
Acres 0.33
Lot Dimensions 0.00 x 0.00
Property Description
July 13th last day of showings - Best & Final offers presented by 7:00pm today! Picture perfect rancher offers 3 bedrooms and 2 full baths. Set on a generous sized lot (1/3 Acre), fenced-in, offering lush gardens and as an added bonus your very own pool. All of this is located on a quiet street in the sought after Marlton Leas section of Marlton. This impeccably maintained property boasts an open floor plan and lots of natural sunlight. The spacious living and dining rooms feature a vaulted ceiling and skylights. Just off of the living and dining areas is the updated eat-in kitchen. This room was tastefully remodeled with granite counters, new cabinetry, brand new microwave and a tasteful backsplash. A generous sized island is perfect for dining. The family room is located right off of the kitchen and features a fireplace & slider that leads to the expansive deck. As you step outside you will find a private oasis. Numerous upgrades include: New roof (5 years), replacement windows (8 years), Premium Wide Plank Water Resistant Wood Laminate Flooring which has been installed in the LR, DR, FR, KIT & hallway, Brand New Carpeting in 2 Bedrooms, Newer HVAC and a New Garage Door with a keyless entry pad is featured. Additionally, the 2 full bathrooms have been updated. This property is conveniently located to major highways, restaurants & shopping. The Middle and Elementary Schools are minutes away.
Location
State NJ
County Burlington
Area Evesham Twp (20313)
Zoning MD
Rooms
Main Level Bedrooms 3
Interior
Interior Features Carpet, Floor Plan - Open, Kitchen - Island, Primary Bath(s), Skylight(s)
Hot Water Natural Gas
Heating Forced Air
Cooling Central A/C
Flooring Laminated, Carpet, Ceramic Tile, Wood
Equipment Built-In Microwave, Built-In Range, Dishwasher, Refrigerator
Fireplace Y
Appliance Built-In Microwave, Built-In Range, Dishwasher, Refrigerator
Heat Source Natural Gas
Laundry Main Floor
Exterior
Garage Garage Door Opener
Garage Spaces 1.0
Fence Fully
Pool Above Ground
Waterfront N
Water Access N
View Garden/Lawn
Accessibility None
Parking Type Driveway, Attached Garage
Attached Garage 1
Total Parking Spaces 1
Garage Y
Building
Story 1
Sewer Public Sewer
Water Public
Architectural Style Ranch/Rambler
Level or Stories 1
Additional Building Above Grade, Below Grade
New Construction N
Schools
Middle Schools Frances Demasi M.S.
High Schools Cherokee H.S.
School District Evesham Township
Others
Senior Community No
Tax ID 13-00013 50-00032
Ownership Fee Simple
SqFt Source Assessor
Acceptable Financing Conventional, FHA, VA, Cash
Listing Terms Conventional, FHA, VA, Cash
Financing Conventional,FHA,VA,Cash
Special Listing Condition Standard
Read Less Info
Want to know what your home might be worth? Contact us for a FREE valuation!

Our team is ready to help you sell your home for the highest possible price ASAP

Bought with Don G Birnbohm • BHHS Fox & Roach-Medford

Making real estate simple, fun and easy for you!






