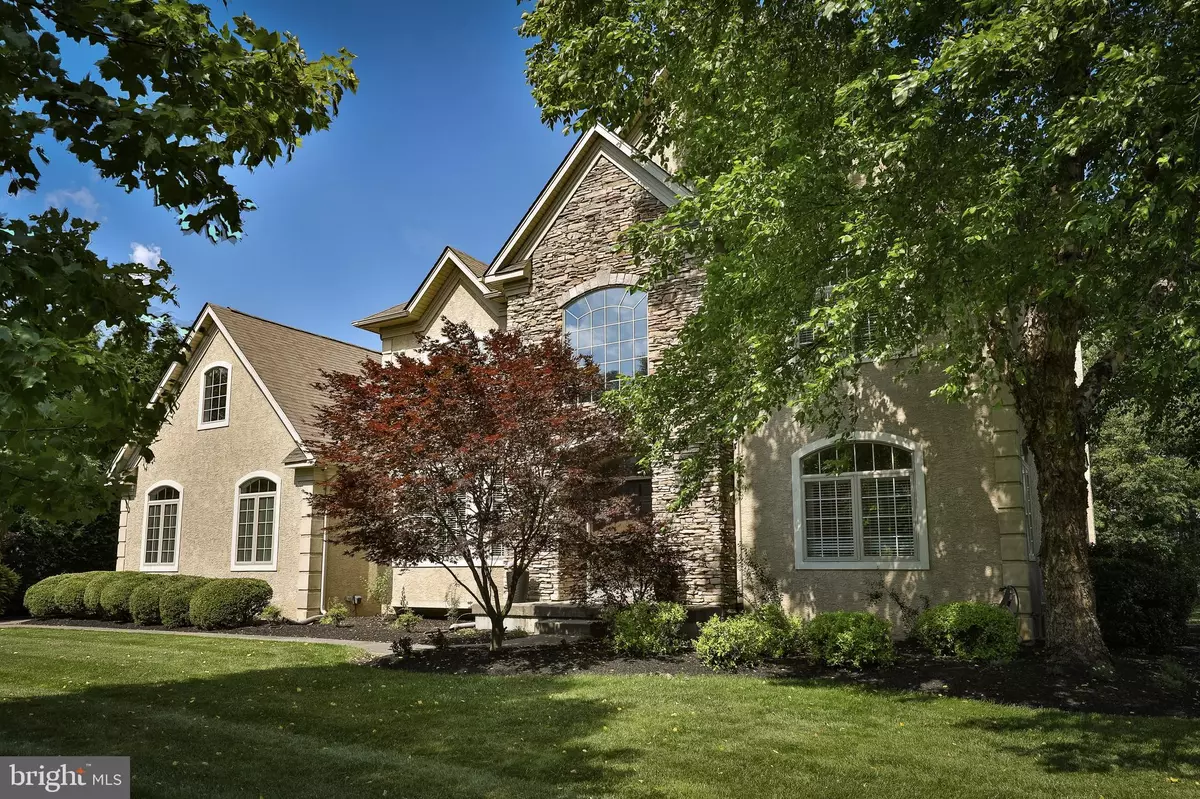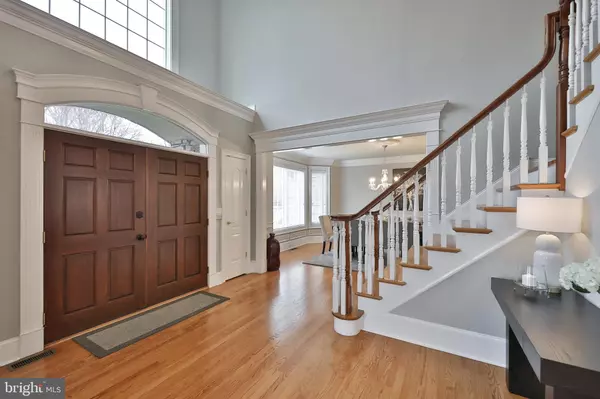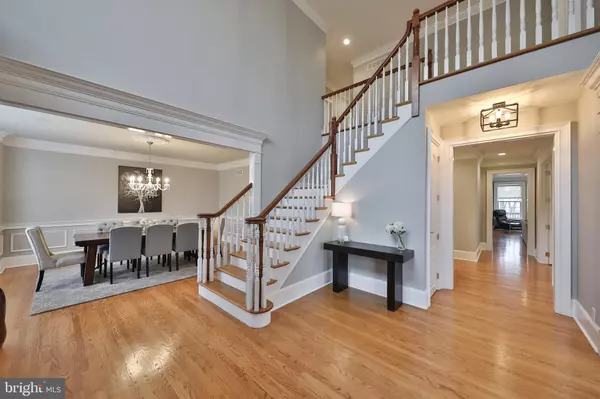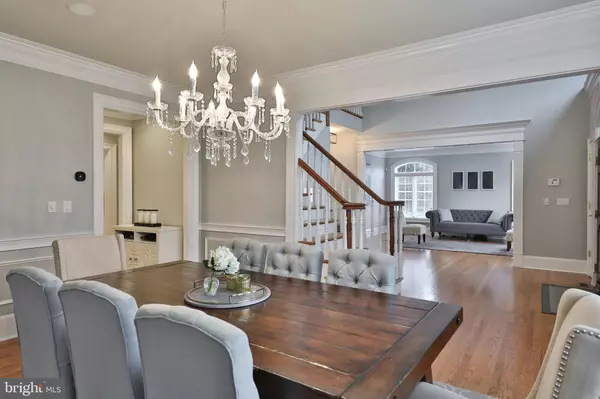$860,000
$899,000
4.3%For more information regarding the value of a property, please contact us for a free consultation.
4 Beds
6 Baths
5,973 SqFt
SOLD DATE : 08/26/2020
Key Details
Sold Price $860,000
Property Type Single Family Home
Sub Type Detached
Listing Status Sold
Purchase Type For Sale
Square Footage 5,973 sqft
Price per Sqft $143
Subdivision The Enclave
MLS Listing ID PAMC653584
Sold Date 08/26/20
Style Colonial
Bedrooms 4
Full Baths 3
Half Baths 3
HOA Fees $41/ann
HOA Y/N Y
Abv Grd Liv Area 4,673
Originating Board BRIGHT
Year Built 2002
Annual Tax Amount $16,629
Tax Year 2020
Lot Size 0.779 Acres
Acres 0.78
Lot Dimensions 111.00 x 0.00
Property Description
MOTIVATED SELLERS for this better-than-new, former "Model Home". The current homeowners have TRANSFORMED this nearly 6,000 SQ. FT. home within "The Enclave" sub-division sited on a 3/4 Acre lot. Only minutes from Merck, Blue Bell and the quaint town of Skippack, this 4 Bedroom, 3 Full and 3 half baths is a legit "turn-key" property! Exquisite, Mahogany double-doors greet the visitor with a soaring entry featuring a light-filled, picture window. Hardwood flooring throughout the first floor enhance the open floor plan this home offers. Formal Living and Dining Rooms are spacious with attractive millwork and lighting. First floor study has custom built-ins, recessed lighting and glass-paneled, French Doors for privacy. The refreshed Kitchen is bright and shows off NEW, quartz countertops, tile backsplash, stainless steel appliances and a super-convenient Butler's Pantry with Wine Cooler and glass cabinetry. The LARGE Breakfast Area has quick access to the expansive rear deck, and enjoys views of the quiet, level rear yard. Entertainment is certainly made EASY in the considerable space shared between the Kitchen and Adjacent Family Room featuring a gas fireplace. Two Half Baths, Laundry and a set of back stairs complete this level. The Owner's Suite ranks among one of the tops I've seen in recent months it's a perfect respite after a long day. Featuring a tray ceiling with wainscot detail, ceiling fan, recessed lights, hardwired speakers, a spacious Sitting Room, two large, walk-in closets, and a newly, RENOVATED and beautiful, spa-like bathroom with a vaulted ceiling! It's pretty fantastic. The enhancements offered in this home weren't limited to the first floor or master bedroom its' en-suite bedroom and two other bedrooms sharing an adjoining bathroom are all well-appointed and should be added to the "must-see" list. Looking for a Bonus Room, Au-Pair or In-Law Suite? The walk up, third floor is unfinished but has been roughed in with wiring and freon lines to support a dedicated breaker panel and AC/Heat and is ready to add an additional 1,000 SQ. FT. of living space. The back staircase provides access to the FINISHED basement complete with a Home Theater, Chairs, Wet-Bar and Rec Room. There is also a half-bathroom on this level and is spacious enough to accommodate a stall shower. If the Interior hasn't impressed you enough already, the 3 Car OVERSIZED, attached garage is complete with finished epoxy floor and 220-volt outlet to support electric car chargers--it's so 2020! The 3rd bay is two stories tall and contains a 5,000 lb. "BenPak" four post car lift that reaches up to a finished storage area, great for any car enthusiast or available if you just need some extra storage space. Enjoy the quiet of Worcester Township with the convenience to Shopping, Restaurants, Parks and Trails. Methacton School District enjoys a top-tiered ranking on Great Schools. Org and boasts a 10/10 on test scores. Stucco Inspection and Remediation Reports are both available outlining the work already completed. Want to see more? Please call to arrange for your private tour.
Location
State PA
County Montgomery
Area Worcester Twp (10667)
Zoning R175
Rooms
Other Rooms Living Room, Dining Room, Primary Bedroom, Bedroom 2, Bedroom 3, Bedroom 4, Kitchen, Family Room, Breakfast Room, Study, Laundry, Attic
Basement Full
Interior
Interior Features Butlers Pantry, Built-Ins, Central Vacuum, Additional Stairway, Attic/House Fan, Breakfast Area, Carpet, Ceiling Fan(s), Chair Railings, Crown Moldings, Dining Area, Family Room Off Kitchen, Floor Plan - Open, Primary Bath(s), Pantry, Recessed Lighting, Stall Shower, Tub Shower, Upgraded Countertops, Wainscotting, Walk-in Closet(s)
Hot Water Natural Gas
Heating Zoned, Forced Air
Cooling Central A/C
Fireplaces Number 1
Heat Source Natural Gas
Laundry Main Floor
Exterior
Parking Features Garage - Side Entry, Garage Door Opener, Oversized, Other
Garage Spaces 3.0
Water Access N
Accessibility None
Attached Garage 3
Total Parking Spaces 3
Garage Y
Building
Story 2
Sewer Public Sewer
Water Public
Architectural Style Colonial
Level or Stories 2
Additional Building Above Grade, Below Grade
New Construction N
Schools
High Schools Methacton
School District Methacton
Others
Senior Community No
Tax ID 67-00-00731-642
Ownership Fee Simple
SqFt Source Assessor
Acceptable Financing Cash, Conventional
Listing Terms Cash, Conventional
Financing Cash,Conventional
Special Listing Condition Standard
Read Less Info
Want to know what your home might be worth? Contact us for a FREE valuation!

Our team is ready to help you sell your home for the highest possible price ASAP

Bought with Jonathan B. Barach • Compass RE
Making real estate simple, fun and easy for you!






