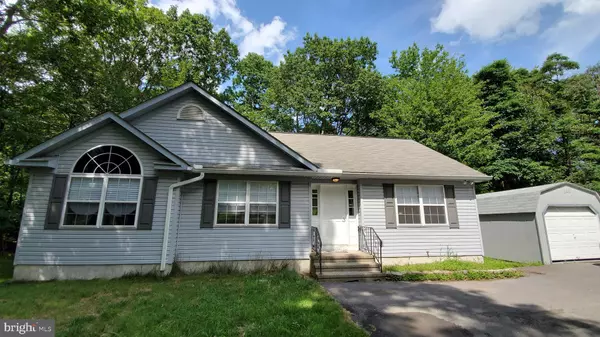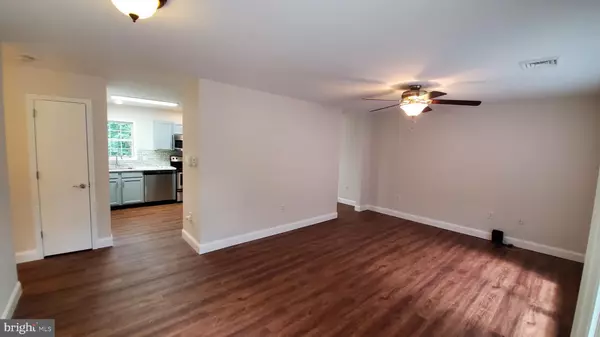$152,000
$175,000
13.1%For more information regarding the value of a property, please contact us for a free consultation.
3 Beds
2 Baths
1,203 SqFt
SOLD DATE : 09/18/2020
Key Details
Sold Price $152,000
Property Type Single Family Home
Sub Type Detached
Listing Status Sold
Purchase Type For Sale
Square Footage 1,203 sqft
Price per Sqft $126
Subdivision Emerald Lakes
MLS Listing ID PAMR106544
Sold Date 09/18/20
Style Ranch/Rambler
Bedrooms 3
Full Baths 2
HOA Fees $100/ann
HOA Y/N Y
Abv Grd Liv Area 1,203
Originating Board BRIGHT
Year Built 1999
Annual Tax Amount $3,163
Tax Year 2019
Lot Size 0.610 Acres
Acres 0.61
Property Description
New listing! Location, Location, Location! This beautiful single ranch house featuring: three bedrooms and two full baths. is sitting on 0.61 acres of land in the Emerald Lakes, Poconos. Near Camelback & Crossings Premium Outlets, This home is recently renovated in 2020 with upgrades that include new floors, added a full second bathroom, updated existing bathroom. The reconfigured and the renovated kitchen has a new backsplash, and stainless steel appliances, new dishwasher, and pantry. Light fixtures have been replaced and all baseboards are freshly painted! Beautiful deck to enjoy nature and a detached oversize two-car garage + 4 + driveway parking. Built-in 1999 Commun areas with Clubhouse and 2 indoors and outdoors pool. Do not miss this opportunity! Motivated owners will entertain reasonable offers.
Location
State PA
County Monroe
Area Tobyhanna Twp (13519)
Zoning R2
Rooms
Main Level Bedrooms 3
Interior
Interior Features Carpet, Kitchen - Eat-In, Recessed Lighting, Stall Shower, Soaking Tub, Entry Level Bedroom, Attic, Ceiling Fan(s), Primary Bath(s), Pantry
Hot Water Electric
Heating Baseboard - Electric, Baseboard - Hot Water
Cooling Central A/C
Flooring Carpet, Other, Wood
Equipment Dishwasher, Built-In Microwave, Disposal, Dryer, Dryer - Electric, Oven/Range - Electric, Refrigerator, Stainless Steel Appliances
Fireplace N
Appliance Dishwasher, Built-In Microwave, Disposal, Dryer, Dryer - Electric, Oven/Range - Electric, Refrigerator, Stainless Steel Appliances
Heat Source Electric
Laundry Main Floor
Exterior
Parking Features Oversized
Garage Spaces 2.0
Amenities Available Beach, Club House, Lake, Pool - Indoor, Pool - Outdoor
Water Access N
Accessibility No Stairs
Total Parking Spaces 2
Garage Y
Building
Lot Description Backs to Trees, Front Yard
Story 1
Sewer Approved System
Water Well
Architectural Style Ranch/Rambler
Level or Stories 1
Additional Building Above Grade
New Construction N
Schools
Elementary Schools Tobyhanna Elementary Center
Middle Schools Pocono Mountain West Junior
High Schools Pocono Mountain West
School District Pocono Mountain
Others
Senior Community No
Tax ID 19-634402-76-3476
Ownership Fee Simple
SqFt Source Estimated
Acceptable Financing Cash, Conventional, FHA, VA
Listing Terms Cash, Conventional, FHA, VA
Financing Cash,Conventional,FHA,VA
Special Listing Condition Standard
Read Less Info
Want to know what your home might be worth? Contact us for a FREE valuation!

Our team is ready to help you sell your home for the highest possible price ASAP

Bought with Nydia M Alfonseca • Keller Williams Real Estate-Doylestown
Making real estate simple, fun and easy for you!






