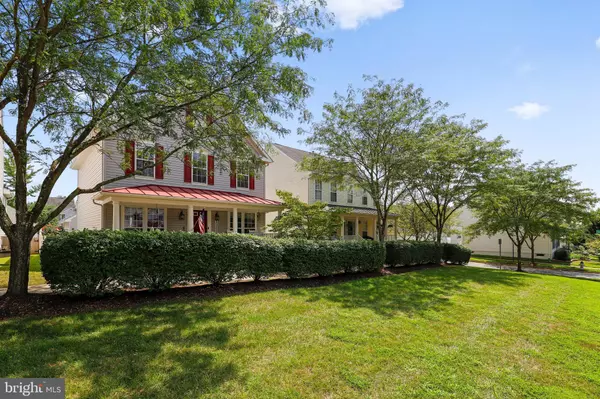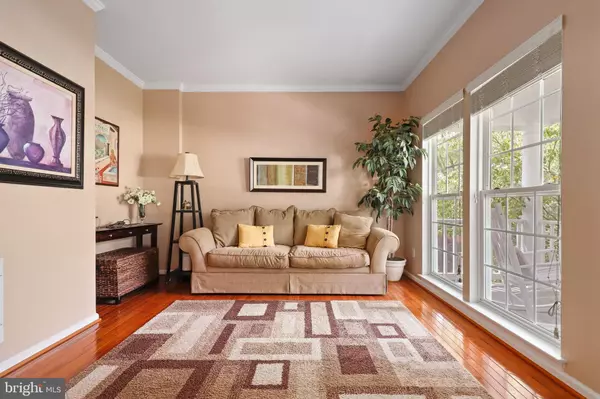$558,250
$549,900
1.5%For more information regarding the value of a property, please contact us for a free consultation.
3 Beds
3 Baths
2,624 SqFt
SOLD DATE : 09/17/2020
Key Details
Sold Price $558,250
Property Type Single Family Home
Sub Type Detached
Listing Status Sold
Purchase Type For Sale
Square Footage 2,624 sqft
Price per Sqft $212
Subdivision Kingsview Ridge
MLS Listing ID MDMC720150
Sold Date 09/17/20
Style Colonial
Bedrooms 3
Full Baths 2
Half Baths 1
HOA Fees $68/qua
HOA Y/N Y
Abv Grd Liv Area 1,924
Originating Board BRIGHT
Year Built 2002
Annual Tax Amount $5,491
Tax Year 2019
Lot Size 6,203 Sqft
Acres 0.14
Property Description
Welcome to this stunning Kingsview Ridge single family home with detached two car garage. This home is completely turnkey and ready for the lucky new owners. The curb appeal of this house is second to none with its charming front porch. When you enter the home you will be impressed with the open concept design. As you stand in the foyer you will be impressed with the amount of natural light in the house. There are gleaming hardwood floors throughout the first floor. To the left of the foyer is a formal dining room and to your right is a living room or study area. Directly ahead you will find a powder room followed by a great room with a cozy gas fireplace. The remodeled gourmet kitchen is just off the great room and has so much to offer. Tile floor and backsplash, stainless steel appliances and granite countertops! Attached to the kitchen is an informal dining area. Take the full light door to the gorgeous paver patio that leads to the two car garage. The upstairs has a huge master suite with vaulted ceilings, two walk-in closet, and spa-like bath with separate soaking tub and shower. There are two more large bedrooms and a full bath. The lower level of this home has a terrific recreation room. Just off the rec room is the laundry area and nice sized storage room. This home is conveniently located close to I270 for commuters. Just a few minutes away is excellent shopping and restaurants. Hurry, if you want to make this house your home! OFFER DEADLINE Monday August 17th 8PM
Location
State MD
County Montgomery
Zoning R200
Rooms
Basement Connecting Stairway, Full, Fully Finished
Interior
Interior Features Breakfast Area, Dining Area, Family Room Off Kitchen, Kitchen - Table Space, Primary Bath(s)
Hot Water Natural Gas
Heating Forced Air
Cooling Ceiling Fan(s), Central A/C
Fireplaces Number 1
Equipment Stove, Microwave, Dishwasher, Disposal, Washer, Dryer
Fireplace Y
Appliance Stove, Microwave, Dishwasher, Disposal, Washer, Dryer
Heat Source Natural Gas
Exterior
Parking Features Garage Door Opener
Garage Spaces 2.0
Water Access N
Accessibility None
Total Parking Spaces 2
Garage Y
Building
Story 3
Sewer Public Sewer
Water Public
Architectural Style Colonial
Level or Stories 3
Additional Building Above Grade, Below Grade
New Construction N
Schools
School District Montgomery County Public Schools
Others
Senior Community No
Tax ID 160203329122
Ownership Fee Simple
SqFt Source Assessor
Special Listing Condition Standard
Read Less Info
Want to know what your home might be worth? Contact us for a FREE valuation!

Our team is ready to help you sell your home for the highest possible price ASAP

Bought with Nader Bagheri • Weichert, REALTORS
Making real estate simple, fun and easy for you!






