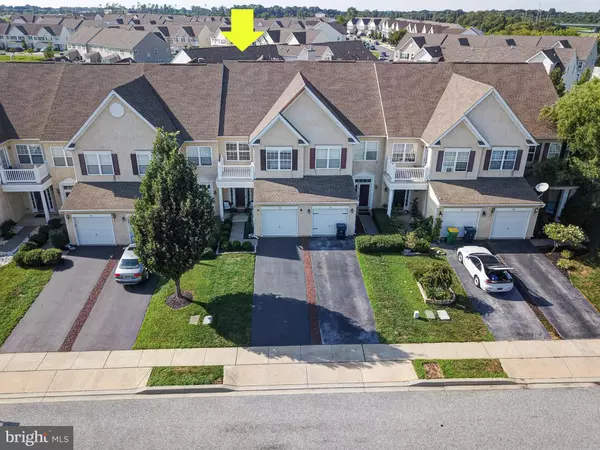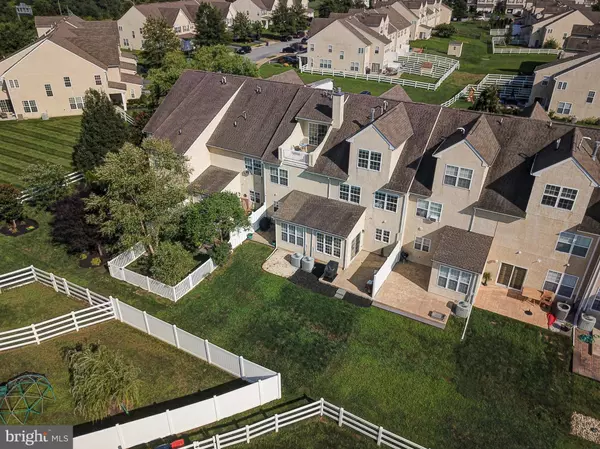$269,000
$269,000
For more information regarding the value of a property, please contact us for a free consultation.
3 Beds
4 Baths
2,200 SqFt
SOLD DATE : 09/21/2020
Key Details
Sold Price $269,000
Property Type Townhouse
Sub Type Interior Row/Townhouse
Listing Status Sold
Purchase Type For Sale
Square Footage 2,200 sqft
Price per Sqft $122
Subdivision Willow Grove Mill
MLS Listing ID DENC506596
Sold Date 09/21/20
Style Colonial
Bedrooms 3
Full Baths 3
Half Baths 1
HOA Y/N N
Abv Grd Liv Area 2,200
Originating Board BRIGHT
Year Built 2006
Annual Tax Amount $2,794
Tax Year 2020
Lot Size 2,614 Sqft
Acres 0.06
Lot Dimensions 0.00 x 0.00
Property Description
Beautiful townhome in Willow Grove Mill within town limits of Middletown now available! Move-in ready and close quickly! Stucco inspection is already underway! Spacious backyard with a cozy rear patio, covered front entryway and one-car garage with driveway! This prime location in the heart of town is close to main routes and highways, as well as shopping, restaurants and schools. This home is over 2,000 sq ft and features 3 bedrooms, 3 full and 1 half bathrooms, spacious family room, beautiful sunroom, and so much more! The inviting eat-in kitchen includes gorgeous cherry cabinets, a double sink, and stainless steel appliances! Separating the living area from the kitchen is a 3-sided gas fireplace- perfect for cold winter nights. On your way upstairs, check out the convenient second floor laundry area! The sprawling master bedroom with walk-in closet and master bath are a perfect retreat, and the remaining two bedrooms and full hall bathroom finish out the second floor. The bonus loft area with a full bath on the third floor has limitless use potential! If you are in the market for a stunning townhome, you will NOT want to miss out on this one! This market is moving very quickly and SPEED WINS! *Agent see remarks for more info.
Location
State DE
County New Castle
Area South Of The Canal (30907)
Zoning 23R-3
Rooms
Other Rooms Primary Bedroom, Bedroom 2, Kitchen, Family Room, Bedroom 1, Sun/Florida Room, Laundry, Loft, Bathroom 1, Bathroom 2, Bathroom 3, Primary Bathroom
Interior
Interior Features Breakfast Area, Carpet, Ceiling Fan(s), Kitchen - Eat-In, Primary Bath(s), Recessed Lighting, Tub Shower, Walk-in Closet(s), Window Treatments
Hot Water Natural Gas
Heating Forced Air
Cooling Central A/C
Fireplaces Number 1
Fireplaces Type Double Sided, Gas/Propane
Equipment Built-In Microwave, Dishwasher, Disposal, Oven - Self Cleaning, Oven/Range - Gas, Stainless Steel Appliances, Stove, Water Heater
Furnishings No
Fireplace Y
Appliance Built-In Microwave, Dishwasher, Disposal, Oven - Self Cleaning, Oven/Range - Gas, Stainless Steel Appliances, Stove, Water Heater
Heat Source Electric
Laundry Upper Floor
Exterior
Parking Features Garage Door Opener, Garage - Front Entry
Garage Spaces 3.0
Water Access N
Accessibility 36\"+ wide Halls
Attached Garage 1
Total Parking Spaces 3
Garage Y
Building
Story 3
Foundation Slab
Sewer Public Sewer
Water Public
Architectural Style Colonial
Level or Stories 3
Additional Building Above Grade, Below Grade
New Construction N
Schools
Elementary Schools Brick Mill
Middle Schools Louis L.Redding.Middle School
High Schools Middletown
School District Appoquinimink
Others
Senior Community No
Tax ID 23-034.00-298
Ownership Fee Simple
SqFt Source Assessor
Horse Property N
Special Listing Condition Standard
Read Less Info
Want to know what your home might be worth? Contact us for a FREE valuation!

Our team is ready to help you sell your home for the highest possible price ASAP

Bought with Dawn Y Bright • Empower Real Estate, LLC

Making real estate simple, fun and easy for you!






