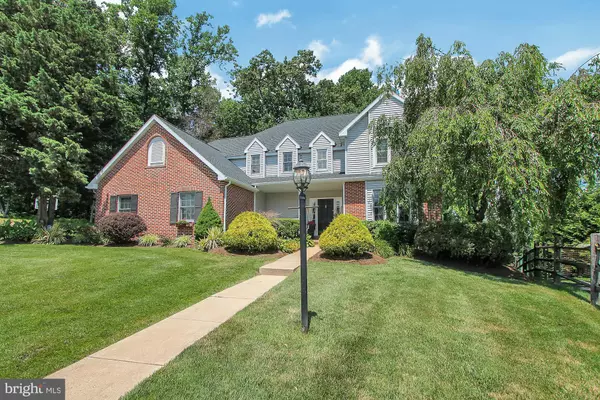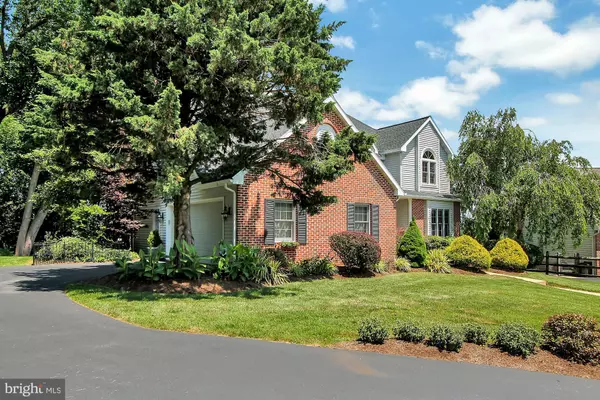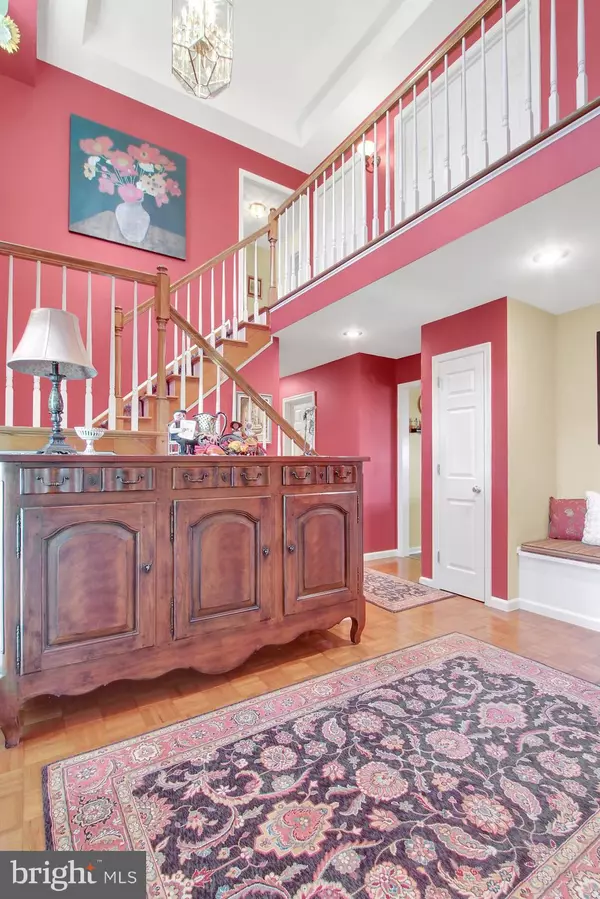$375,000
$375,000
For more information regarding the value of a property, please contact us for a free consultation.
4 Beds
4 Baths
2,756 SqFt
SOLD DATE : 09/25/2020
Key Details
Sold Price $375,000
Property Type Single Family Home
Sub Type Detached
Listing Status Sold
Purchase Type For Sale
Square Footage 2,756 sqft
Price per Sqft $136
Subdivision Northridge
MLS Listing ID PABK360576
Sold Date 09/25/20
Style Traditional
Bedrooms 4
Full Baths 3
Half Baths 1
HOA Y/N N
Abv Grd Liv Area 2,756
Originating Board BRIGHT
Year Built 1995
Annual Tax Amount $9,193
Tax Year 2019
Lot Size 0.610 Acres
Acres 0.61
Property Description
You must see this superbly maintained Northridge beauty! Inside it is tastefully appointed with a multitude of upgrades and notes of European refinement with warm Mediterranean tones. Outside it is perfectly situated on a professionally landscaped lot on a cul-de-sac street with an amazing backyard view! This incredible home offers 2,756 sq ft of living space with an exceptional floor plan. Enter through an impressive 2-story foyer with a u-shaped staircase, dramatic upstairs catwalk, deep tray ceiling, exposed window dormers, and gleaming hardwood floors that lead to a comfortable formal living room/office and a formal dining room, both with crown molding and plenty of natural light. The gracious dining room flows nicely into the open concept designer kitchen that offers Cambria quartz countertops, a cornered window above the sink, stainless steel appliances, wall oven, Thermador 5-burner gas stovetop, upgraded cabinetry, and a delightful eat-in breakfast area surrounded by windows. The kitchen flows seamlessly into the relaxed family room that is sure to impress with its modern hardwood flooring and brick natural gas fireplace. You will also find a pretty powder room and convenient main floor laundry room on this level. And then there is the stunning second floor where each bedroom feels like a page out of Good Housekeeping, all immaculately kept and welcoming. All four bedrooms are generously sized and the guest bedroom suite even boasts vaulted ceilings and its own private bath, making it feel more like an upscale hotel room. The master bedroom suite, which is its own oasis, features a double door entry, tray ceiling, and walk-in-closet complete with built-ins, as well as a spa-like master bathroom with an expansive double sink vanity, Jacuzzi tub, vaulted ceiling, newly tiled floor, and long transom-style accent window that brings the outside inside. Downstairs there is a spacious full basement that is ready to be finished with a paved patio just outside the walkout door. This ultra clean basement also has plenty of storage space and a workshop area. Outside, the backyard can only be described as breathtaking with an expansive deck that overlooks a fantastic wooded backdrop and scenic far-off view while still affording privacy and a perfect place to entertain guests. Other notable features of this amazing home include: a welcoming front porch, whole house Generac generator, ADT security system, new roof (2018), new hot water heater (2018), new HVAC and central air (2015), radon system, and an oversized 2-car side-entry garage with epoxy floor. A one-year Cinch Home Warranty is also included. So call today for your private showing. You will not be disappointed. This home was built by Doug Young and it was the winner of the 1995 Parade of Homes.
Location
State PA
County Berks
Area Mohnton Boro (10265)
Zoning RES
Rooms
Other Rooms Living Room, Dining Room, Primary Bedroom, Bedroom 2, Bedroom 3, Bedroom 4, Kitchen, Family Room, Laundry, Bathroom 1, Bathroom 2, Primary Bathroom, Half Bath
Basement Full
Interior
Hot Water Natural Gas
Heating Forced Air
Cooling Central A/C
Fireplaces Number 1
Heat Source Natural Gas
Laundry Main Floor
Exterior
Garage Garage - Side Entry, Inside Access
Garage Spaces 6.0
Waterfront N
Water Access N
Roof Type Architectural Shingle
Accessibility None
Parking Type Attached Garage, Driveway
Attached Garage 2
Total Parking Spaces 6
Garage Y
Building
Story 2
Sewer Public Sewer
Water Public
Architectural Style Traditional
Level or Stories 2
Additional Building Above Grade, Below Grade
New Construction N
Schools
School District Governor Mifflin
Others
Senior Community No
Tax ID 65-4385-16-94-1263
Ownership Fee Simple
SqFt Source Assessor
Special Listing Condition Standard
Read Less Info
Want to know what your home might be worth? Contact us for a FREE valuation!

Our team is ready to help you sell your home for the highest possible price ASAP

Bought with Mark A Chaknos • Keller Williams Platinum Realty

Making real estate simple, fun and easy for you!






