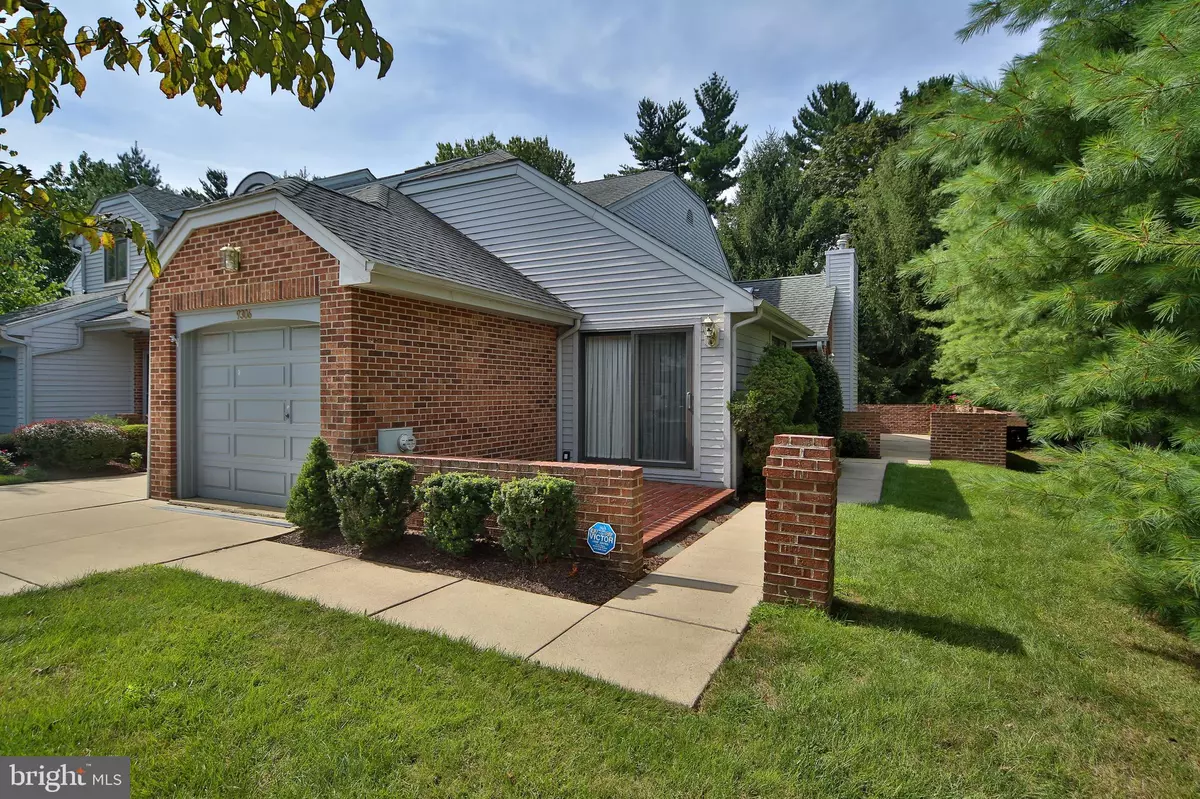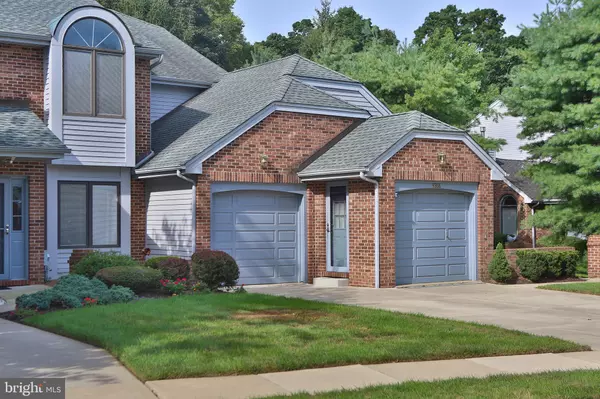$435,000
$425,000
2.4%For more information regarding the value of a property, please contact us for a free consultation.
3 Beds
4 Baths
2,151 SqFt
SOLD DATE : 09/30/2020
Key Details
Sold Price $435,000
Property Type Townhouse
Sub Type End of Row/Townhouse
Listing Status Sold
Purchase Type For Sale
Square Footage 2,151 sqft
Price per Sqft $202
Subdivision Eagle View
MLS Listing ID PAMC661028
Sold Date 09/30/20
Style Carriage House
Bedrooms 3
Full Baths 3
Half Baths 1
HOA Fees $292/mo
HOA Y/N Y
Abv Grd Liv Area 2,151
Originating Board BRIGHT
Year Built 1992
Annual Tax Amount $7,821
Tax Year 2020
Lot Size 7,248 Sqft
Acres 0.17
Lot Dimensions 60.00 x 0.00
Property Description
Welcome to this lovely 3 Bedroom, 3.1 Bath end unit Townhome in the desirable community of Eagle View. Custom designed by the original owner, this home features a FIRST FLOOR MASTER BEDROOM and incorporated on of the garages into an expanded Kitchen/Family Room and Mudroom. The bright open first floor plan includes a Living Room with vaulted ceiling, skylights and gas fireplace, large Dining Room, custom Kitchen with Wood Mode cabinets, Mudroom with pocket doors and entrance off the driveway, Powder Room and first floor Master Bedroom with large Walk-In Closet and Master Bath with whirlpool tub, stall shower and Laundry. A front brick Patio is accessed from a sliding door in the kitchen, and a larger Patio with brick wall enclosure on the side offers privacy and outdoor living and entertaining space. The second floor features two spacious Bedrooms, each with En Suite Bathrooms. A huge unfinished Basement with exceptionally high ceilings offers endless possibilities for additional living space and includes a custom Cedar Closet. This home is in a premier wooded location and is conveniently located near transportation, restaurants and shopping in Plymouth Meeting, Chestnut Hill and King of Prussia. One Year Home Warranty.
Location
State PA
County Montgomery
Area Springfield Twp (10652)
Zoning D
Rooms
Basement Full
Main Level Bedrooms 1
Interior
Hot Water Natural Gas
Heating Forced Air
Cooling Central A/C
Fireplaces Number 1
Heat Source Natural Gas
Exterior
Parking Features Garage - Front Entry, Inside Access
Garage Spaces 1.0
Water Access N
Accessibility None
Attached Garage 1
Total Parking Spaces 1
Garage Y
Building
Story 2
Sewer Public Sewer
Water Public
Architectural Style Carriage House
Level or Stories 2
Additional Building Above Grade, Below Grade
New Construction N
Schools
School District Springfield Township
Others
Senior Community No
Tax ID 52-00-05162-762
Ownership Fee Simple
SqFt Source Assessor
Special Listing Condition Standard
Read Less Info
Want to know what your home might be worth? Contact us for a FREE valuation!

Our team is ready to help you sell your home for the highest possible price ASAP

Bought with Frances Morrione • Keller Williams Real Estate-Blue Bell
Making real estate simple, fun and easy for you!






