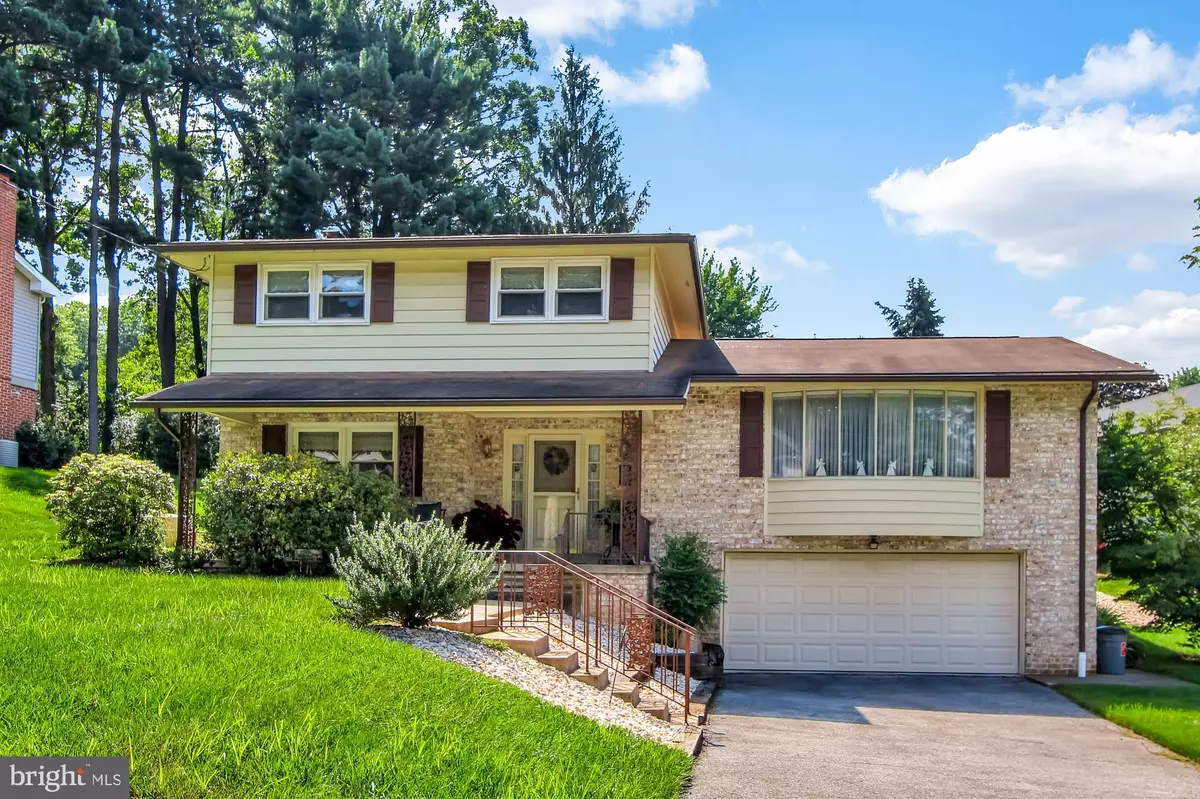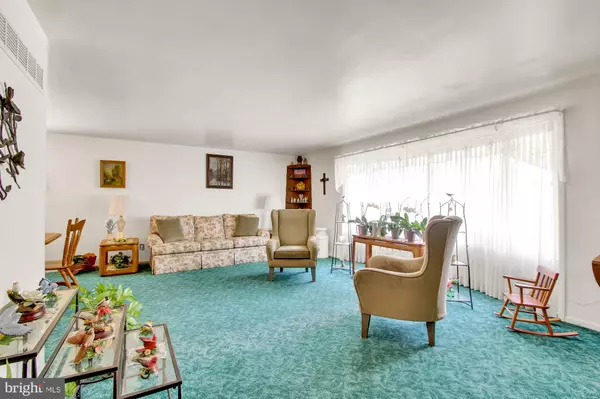$220,000
$220,000
For more information regarding the value of a property, please contact us for a free consultation.
4 Beds
3 Baths
1,988 SqFt
SOLD DATE : 09/30/2020
Key Details
Sold Price $220,000
Property Type Single Family Home
Sub Type Detached
Listing Status Sold
Purchase Type For Sale
Square Footage 1,988 sqft
Price per Sqft $110
Subdivision Haines Acres/East York
MLS Listing ID PAYK143654
Sold Date 09/30/20
Style Split Level
Bedrooms 4
Full Baths 3
HOA Y/N N
Abv Grd Liv Area 1,344
Originating Board BRIGHT
Year Built 1970
Annual Tax Amount $4,479
Tax Year 2020
Lot Size 0.270 Acres
Acres 0.27
Property Description
You know what they say-- location location location! This home is close-to-it all! While we're doing cliches, don't judge a book by its cover! The cosmetics of this home may not be your taste, but this home has been very well cared for. This home had a new heating and central air system installed in 2014, and has other updates such as basement waterproofing and retaining wall, new spouting, and a whole house generator. This split level home offers many possibilities with its spaces-- there are private spaces that could be used for an office, and a large open spaces to gather. This home also boasts of a built in-2 car garage. It has the bones of a home that's ready for you to add your touches! Haines Acres neighborhood offers you the suburban lifestyle with a walkable neighborhood and you're just minutes to a multitude of amenities--hardware stores, supermarkets, and great places to get a bite such as Chick-fil-A, Panera Bread, Mexitaly are all within 5 minutes! Also within 5 minutes are Routes 30 and I-83 so all of your travels and commutes are covered! Schedule your private showing!
Location
State PA
County York
Area Springettsbury Twp (15246)
Zoning RESIDENTIAL
Rooms
Other Rooms Living Room, Dining Room, Bedroom 2, Bedroom 3, Bedroom 4, Kitchen, Family Room, Basement, Foyer, Bedroom 1, Laundry, Other, Utility Room, Bathroom 1, Bathroom 2, Primary Bathroom
Basement Full
Main Level Bedrooms 1
Interior
Interior Features Built-Ins, Carpet, Ceiling Fan(s), Combination Dining/Living, Entry Level Bedroom, Primary Bath(s)
Hot Water Natural Gas
Heating Forced Air
Cooling Central A/C
Flooring Carpet, Vinyl
Fireplaces Number 1
Equipment Dishwasher, Oven/Range - Gas, Range Hood
Window Features Bay/Bow,Replacement
Appliance Dishwasher, Oven/Range - Gas, Range Hood
Heat Source Natural Gas
Laundry Main Floor
Exterior
Exterior Feature Patio(s)
Parking Features Basement Garage, Garage - Front Entry, Garage Door Opener, Oversized
Garage Spaces 2.0
Utilities Available Cable TV, Natural Gas Available, Sewer Available, Water Available
Water Access N
Roof Type Asphalt
Accessibility Other Bath Mod
Porch Patio(s)
Attached Garage 2
Total Parking Spaces 2
Garage Y
Building
Lot Description Landscaping, Rear Yard, Sloping
Story 4
Sewer Public Sewer
Water Public
Architectural Style Split Level
Level or Stories 4
Additional Building Above Grade, Below Grade
New Construction N
Schools
Middle Schools York Suburban
High Schools York Suburban
School District York Suburban
Others
Senior Community No
Tax ID 46-000-29-0208-00-00000
Ownership Fee Simple
SqFt Source Assessor
Acceptable Financing Cash, Conventional, FHA, VA
Listing Terms Cash, Conventional, FHA, VA
Financing Cash,Conventional,FHA,VA
Special Listing Condition Standard
Read Less Info
Want to know what your home might be worth? Contact us for a FREE valuation!

Our team is ready to help you sell your home for the highest possible price ASAP

Bought with Rebecca Schor • Berkshire Hathaway HomeServices Homesale Realty
Making real estate simple, fun and easy for you!






