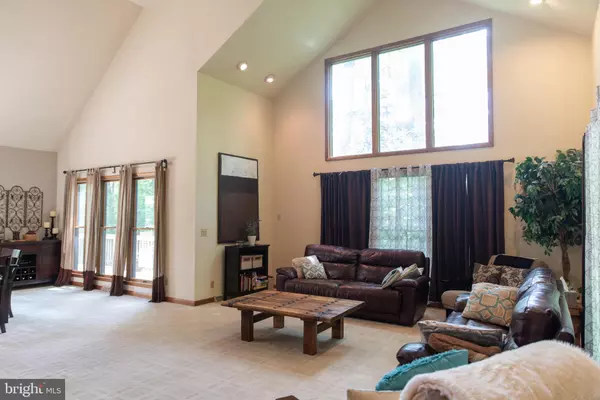$350,000
$345,000
1.4%For more information regarding the value of a property, please contact us for a free consultation.
3 Beds
4 Baths
3,700 SqFt
SOLD DATE : 10/02/2020
Key Details
Sold Price $350,000
Property Type Single Family Home
Sub Type Detached
Listing Status Sold
Purchase Type For Sale
Square Footage 3,700 sqft
Price per Sqft $94
Subdivision So Ridge Estates
MLS Listing ID PABK362322
Sold Date 10/02/20
Style Contemporary
Bedrooms 3
Full Baths 2
Half Baths 2
HOA Y/N N
Abv Grd Liv Area 2,600
Originating Board BRIGHT
Year Built 1989
Annual Tax Amount $9,501
Tax Year 2020
Lot Size 1.050 Acres
Acres 1.05
Lot Dimensions 0.00 x 0.00
Property Description
If you are a nature lover who loves seclusion, this is a property for you to come and see. This home is located in the South Ridge development, nestled in the woods with over a little over an acre for your enjoyment. If you enjoy relaxing on your porch, this home has a nice sized covered front porch and additional deck that provides plenty of relaxing or entertaining space. The inside of the home is spacious with an open floor plan, vaulted ceilings, and tons of natural light. You will just fall in love with the remodeled kitchen featuring granite counter tops, new backsplash, and stainless-steel appliances. Explore the first floor and you will find a dining room, living room with a 2-story brick fireplace with wood burning insert, laundry/mud room and master suite. The master suite includes the bedroom, dressing room and over-sized bathroom. Upstairs there are 2 additional bedrooms with a Jack and Jill bathroom. When not outside entertaining, the finished lower level is where you will want to entertain your guests in your very own Irish Pub with wet bar. With the projector system, watching sports or movies will be a hit with your family and friends and no need to make the walk upstairs for a bathroom, you have a half bath to complete the downstairs entertaining area. Your parking is not a problem with a 2-car garage and parking for 3+ additional vehicles in the driveway. Additional features of this home are central air, oil heat, well and septic on site, rebuilt chimney and the roof was replaced 4 years ago. This home won't last long so call me for your private showing!
Location
State PA
County Berks
Area Longswamp Twp (10259)
Zoning CON
Rooms
Other Rooms Living Room, Dining Room, Primary Bedroom, Bedroom 2, Bedroom 3, Kitchen, Family Room, Mud Room, Other, Primary Bathroom
Basement Full, Fully Finished, Outside Entrance
Main Level Bedrooms 1
Interior
Interior Features Carpet, Ceiling Fan(s), Dining Area, Floor Plan - Open, Kitchen - Eat-In, Kitchen - Island, Recessed Lighting, Upgraded Countertops, Walk-in Closet(s), Wet/Dry Bar
Hot Water Electric
Heating Forced Air
Cooling Central A/C
Flooring Carpet, Tile/Brick
Fireplaces Number 1
Fireplaces Type Stone
Equipment Built-In Microwave, Dishwasher, Dryer - Electric, Oven - Self Cleaning, Oven/Range - Electric, Refrigerator, Stainless Steel Appliances, Washer, Water Heater
Fireplace Y
Appliance Built-In Microwave, Dishwasher, Dryer - Electric, Oven - Self Cleaning, Oven/Range - Electric, Refrigerator, Stainless Steel Appliances, Washer, Water Heater
Heat Source Oil
Laundry Main Floor
Exterior
Exterior Feature Deck(s), Porch(es)
Garage Built In, Garage - Front Entry, Garage Door Opener, Inside Access, Oversized
Garage Spaces 7.0
Waterfront N
Water Access N
View Trees/Woods
Roof Type Pitched,Shingle
Accessibility None
Porch Deck(s), Porch(es)
Parking Type Attached Garage, Driveway
Attached Garage 2
Total Parking Spaces 7
Garage Y
Building
Lot Description Front Yard, Landscaping, Level, Partly Wooded, Rear Yard, SideYard(s)
Story 2
Foundation Block
Sewer On Site Septic
Water Well
Architectural Style Contemporary
Level or Stories 2
Additional Building Above Grade, Below Grade
Structure Type Vaulted Ceilings
New Construction N
Schools
School District Brandywine Heights Area
Others
Senior Community No
Tax ID 59-5492-02-79-6092
Ownership Fee Simple
SqFt Source Assessor
Acceptable Financing Cash, Conventional, FHA, VA
Listing Terms Cash, Conventional, FHA, VA
Financing Cash,Conventional,FHA,VA
Special Listing Condition Standard
Read Less Info
Want to know what your home might be worth? Contact us for a FREE valuation!

Our team is ready to help you sell your home for the highest possible price ASAP

Bought with Non Member • Non Subscribing Office

Making real estate simple, fun and easy for you!






