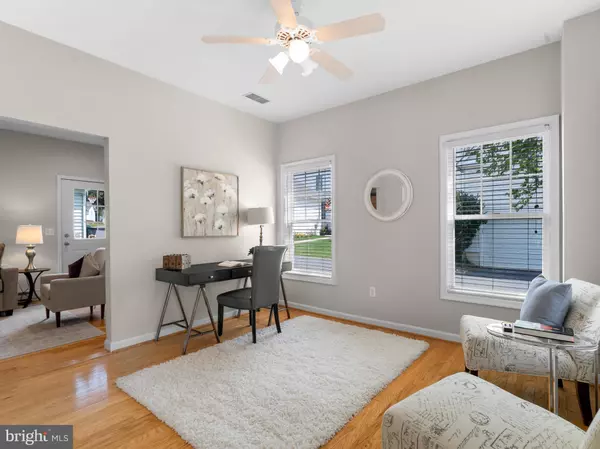$570,000
$529,900
7.6%For more information regarding the value of a property, please contact us for a free consultation.
3 Beds
4 Baths
2,016 SqFt
SOLD DATE : 10/05/2020
Key Details
Sold Price $570,000
Property Type Single Family Home
Sub Type Detached
Listing Status Sold
Purchase Type For Sale
Square Footage 2,016 sqft
Price per Sqft $282
Subdivision Lakelands
MLS Listing ID MDMC723204
Sold Date 10/05/20
Style Cottage
Bedrooms 3
Full Baths 3
Half Baths 1
HOA Fees $105/mo
HOA Y/N Y
Abv Grd Liv Area 1,344
Originating Board BRIGHT
Year Built 2002
Annual Tax Amount $6,605
Tax Year 2019
Lot Size 2,528 Sqft
Acres 0.06
Property Description
The cottages in the Lakelands are neatly tucked into the surrounding homes, adding to the charm & character of the community. This particular 3BR/3.5BA home stands out for its great accessible location with easy street & driveway parking. The garage conversion expands the livable square footage into an enjoyable entry-level suite consisting of a bedroom, full bath, living room with sliding barn doors, storage space, and a private entrance. With hardwood floors throughout, the gas fireplace becomes the focal point of the main level family room with built-in shelving on either side. Glass paned doors open up to the first of two full length balconies perfect for reading the morning paper and savoring that first morning coffee. The kitchen offers plentiful cabinet storage and sharp black-stainless-steel appliances (fingerprint-resistant!), as well as an island breakfast bar and plenty of counter space. Two generously proportioned bedrooms are found on the upper level of the home, both of which have their own private full bathroom. The master bedroom distinguishes itself with a walk-in closet and doors that lead to the outside covered balcony. Freshly painted from top-to-bottom makes this home really shine.
Location
State MD
County Montgomery
Zoning MXD
Direction Southwest
Rooms
Other Rooms Living Room, Dining Room, Primary Bedroom, Bedroom 2, Bedroom 3, Kitchen, Family Room, Foyer
Interior
Interior Features Attic, Built-Ins, Ceiling Fan(s), Crown Moldings, Dining Area, Entry Level Bedroom, Family Room Off Kitchen, Floor Plan - Open, Kitchen - Island, Primary Bath(s), Recessed Lighting, Tub Shower, Walk-in Closet(s), Wood Floors
Hot Water Natural Gas
Heating Forced Air
Cooling Ceiling Fan(s), Central A/C, Ductless/Mini-Split, Programmable Thermostat
Flooring Hardwood, Ceramic Tile
Fireplaces Number 1
Fireplaces Type Fireplace - Glass Doors, Gas/Propane, Mantel(s)
Equipment Built-In Microwave, Dishwasher, Disposal, Dryer, Stainless Steel Appliances, Washer, Refrigerator, Oven/Range - Gas, Dryer - Front Loading, Washer - Front Loading
Fireplace Y
Window Features Casement
Appliance Built-In Microwave, Dishwasher, Disposal, Dryer, Stainless Steel Appliances, Washer, Refrigerator, Oven/Range - Gas, Dryer - Front Loading, Washer - Front Loading
Heat Source Natural Gas
Laundry Upper Floor
Exterior
Exterior Feature Balcony, Porch(es)
Garage Spaces 1.0
Amenities Available Basketball Courts, Club House, Exercise Room, Pool - Outdoor, Security, Tennis Courts, Tot Lots/Playground
Waterfront N
Water Access N
Roof Type Composite
Accessibility None
Porch Balcony, Porch(es)
Parking Type Driveway, On Street
Total Parking Spaces 1
Garage N
Building
Story 3
Sewer Public Sewer
Water Public
Architectural Style Cottage
Level or Stories 3
Additional Building Above Grade, Below Grade
Structure Type 9'+ Ceilings,High,Vaulted Ceilings
New Construction N
Schools
Elementary Schools Rachel Carson
Middle Schools Lakelands Park
High Schools Quince Orchard
School District Montgomery County Public Schools
Others
HOA Fee Include Common Area Maintenance,Management,Pool(s),Reserve Funds,Snow Removal,Trash
Senior Community No
Tax ID 160903326106
Ownership Fee Simple
SqFt Source Assessor
Security Features Security System
Special Listing Condition Standard
Read Less Info
Want to know what your home might be worth? Contact us for a FREE valuation!

Our team is ready to help you sell your home for the highest possible price ASAP

Bought with Shiva Zargham • Compass

Making real estate simple, fun and easy for you!






