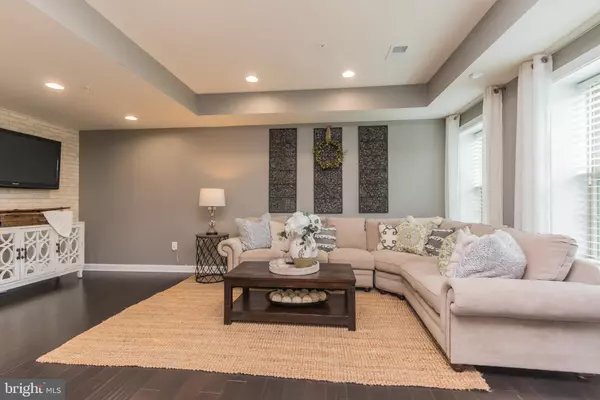$493,000
$479,900
2.7%For more information regarding the value of a property, please contact us for a free consultation.
3 Beds
4 Baths
2,446 SqFt
SOLD DATE : 10/16/2020
Key Details
Sold Price $493,000
Property Type Townhouse
Sub Type Interior Row/Townhouse
Listing Status Sold
Purchase Type For Sale
Square Footage 2,446 sqft
Price per Sqft $201
Subdivision Parkside
MLS Listing ID MDAA444848
Sold Date 10/16/20
Style Colonial
Bedrooms 3
Full Baths 2
Half Baths 2
HOA Fees $91/mo
HOA Y/N Y
Abv Grd Liv Area 2,446
Originating Board BRIGHT
Year Built 2016
Annual Tax Amount $4,772
Tax Year 2019
Lot Size 1,600 Sqft
Acres 0.04
Property Description
This exquisite townhome in Hanover is brimming with charm and is move-in ready! The construction here offers three beds and four baths (two full, two half) across its 2,446 total finished sq ft. The first level of the home features a large multi-purpose space, great for a den, a hallway half-bath, and access to the attached two-car garage. The second, main level of the home is stunning: a living room, dining room, and kitchen situated in a bright open space and featuring some wonderful touches like hardwood floors and crown molding throughout. The dining room has wainscot and wonderful natural light from the front-facing windows. The central kitchen is fantastic and well-outfitted, with a large central granite island (with breakfast bar seating for four), walk-in pantry, upgraded custom tile backsplash, and a modern set of stainless steel appliances. The built-in bookcases surrounding the gas fireplace in the living room add a homey charm! With fresh, custom paintwork and newly added recessed lights, every room in this home is bright, welcoming, and stylish, and the 9 ft clearance for all the ceilings provides an open comforting atmosphere. Moving upstairs, the second floor offers three substantial bedrooms, including the owner's suite, which for its part is a spacious, beautiful room with a tray ceiling, crown molding, and dual walk-in closets. The ensuite owner's bath has beautifully upgraded tile work, a quartz-topped sink, and a walk-in shower with a frameless glass door and dual showerheads. All the bedrooms of the home feature dedicated ceiling fans and closets and the dedicated laundry room upstairs is also an awesome touch. The additional full bath in the hallway is also lovely, with a granite-topped sink and more great tilework. The modern tankless water heater is an outstanding and sought-after upgrade, providing instant hot water throughout the structure. 7822 Patterson Way resides in a scenic area of Hanover, with wonderful parks and attractions all around, and with near-immediate access to MD-295, BWI, Ft Meade, trips, and commutes into Baltimore is an easy 25 minutes. There is a lot to love here, book an appointment today!
Location
State MD
County Anne Arundel
Zoning MXDR
Rooms
Other Rooms Dining Room, Primary Bedroom, Bedroom 2, Bedroom 3, Kitchen, Family Room, Basement, Foyer, Laundry, Recreation Room, Storage Room, Bathroom 2, Primary Bathroom, Half Bath
Interior
Interior Features Kitchen - Gourmet, Kitchen - Island, Kitchen - Table Space, Attic/House Fan, Built-Ins, Ceiling Fan(s), Chair Railings, Crown Moldings, Curved Staircase, Recessed Lighting, Sprinkler System, Stall Shower, Upgraded Countertops, Wainscotting, Walk-in Closet(s), Window Treatments
Hot Water Tankless
Heating Forced Air
Cooling Central A/C, Ceiling Fan(s)
Fireplaces Number 1
Fireplaces Type Gas/Propane, Mantel(s)
Fireplace Y
Heat Source Natural Gas
Laundry Upper Floor
Exterior
Exterior Feature Brick, Deck(s)
Garage Garage - Rear Entry
Garage Spaces 3.0
Amenities Available Club House, Community Center, Fitness Center
Waterfront N
Water Access N
Accessibility None
Porch Brick, Deck(s)
Parking Type Attached Garage, Driveway
Attached Garage 2
Total Parking Spaces 3
Garage Y
Building
Lot Description Backs - Parkland
Story 3
Sewer Public Sewer
Water Public
Architectural Style Colonial
Level or Stories 3
Additional Building Above Grade, Below Grade
New Construction N
Schools
School District Anne Arundel County Public Schools
Others
HOA Fee Include All Ground Fee,Health Club,Pool(s),Trash,Snow Removal
Senior Community No
Tax ID 020442090243725
Ownership Fee Simple
SqFt Source Assessor
Security Features Carbon Monoxide Detector(s),Monitored,Motion Detectors,Security System,Smoke Detector,Sprinkler System - Indoor
Special Listing Condition Standard
Read Less Info
Want to know what your home might be worth? Contact us for a FREE valuation!

Our team is ready to help you sell your home for the highest possible price ASAP

Bought with Charles L. Scott III • Keller Williams Realty Centre

Making real estate simple, fun and easy for you!






