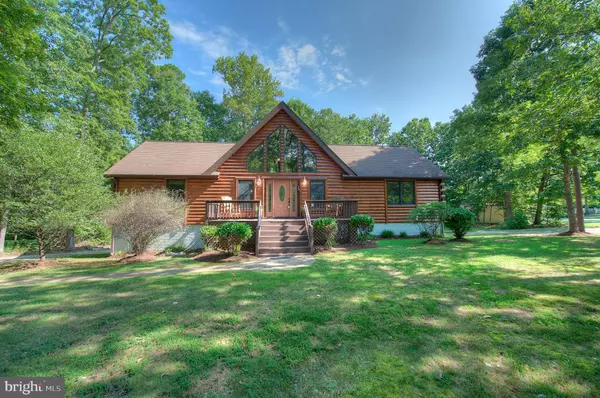$327,500
$349,000
6.2%For more information regarding the value of a property, please contact us for a free consultation.
3 Beds
2 Baths
1,728 SqFt
SOLD DATE : 10/19/2020
Key Details
Sold Price $327,500
Property Type Single Family Home
Sub Type Detached
Listing Status Sold
Purchase Type For Sale
Square Footage 1,728 sqft
Price per Sqft $189
Subdivision Edgewood Bay
MLS Listing ID VALA121472
Sold Date 10/19/20
Style Cape Cod
Bedrooms 3
Full Baths 2
HOA Fees $12/ann
HOA Y/N Y
Abv Grd Liv Area 1,728
Originating Board BRIGHT
Year Built 2002
Annual Tax Amount $2,652
Tax Year 2020
Lot Size 1.005 Acres
Acres 1.01
Property Description
Custom Built Water Access Cedar Log Home featuring 3 BR, 2BA split BR floor plan, spiral staircase leading to open loft for reading room or office and balcony off of loft to enjoy summer evening star gazing, Open floor plan, hardwood floors, Spaccious Master Suite with jetted tub and separate shower . Access back deck from MBR. Full unfinished basement ready to make it your own with gas fireplace, rough in bathroom, drive under garage. House has full deck across the back for entertaining friends and family. Storage Shed for all the lake toys and deeded boat slip in common area to convey. Hardwood floors have just been redone and carpets have been cleaned.
Location
State VA
County Louisa
Zoning R2
Rooms
Basement Daylight, Full, Full, Garage Access, Heated, Interior Access, Outside Entrance, Poured Concrete, Rear Entrance, Space For Rooms, Unfinished, Walkout Level
Main Level Bedrooms 3
Interior
Interior Features Ceiling Fan(s), Combination Dining/Living, Combination Kitchen/Dining, Combination Kitchen/Living, Entry Level Bedroom, Exposed Beams, Family Room Off Kitchen, Floor Plan - Open, Primary Bath(s), Skylight(s), Spiral Staircase, Wood Floors
Hot Water Electric
Heating Heat Pump(s)
Cooling Central A/C
Flooring Hardwood
Fireplaces Number 1
Fireplaces Type Gas/Propane
Equipment Dishwasher, Oven - Self Cleaning, Oven - Single, Oven/Range - Electric, Refrigerator, Stove, Washer, Water Heater
Fireplace Y
Window Features Skylights
Appliance Dishwasher, Oven - Self Cleaning, Oven - Single, Oven/Range - Electric, Refrigerator, Stove, Washer, Water Heater
Heat Source Electric, Propane - Leased
Exterior
Exterior Feature Balcony, Deck(s), Porch(es)
Garage Additional Storage Area, Basement Garage, Garage - Rear Entry, Underground
Garage Spaces 1.0
Amenities Available Boat Dock/Slip, Boat Ramp, Common Grounds, Lake, Pier/Dock
Waterfront N
Water Access Y
Water Access Desc Boat - Powered,Canoe/Kayak,Fishing Allowed,Personal Watercraft (PWC),Public Access,Public Beach,Sail,Seaplane Permitted,Swimming Allowed,Waterski/Wakeboard
Accessibility None
Porch Balcony, Deck(s), Porch(es)
Parking Type Attached Garage, Driveway
Attached Garage 1
Total Parking Spaces 1
Garage Y
Building
Lot Description Corner, Level
Story 3
Sewer On Site Septic
Water Private
Architectural Style Cape Cod
Level or Stories 3
Additional Building Above Grade, Below Grade
New Construction N
Schools
Middle Schools Louisa County
High Schools Louisa County
School District Louisa County Public Schools
Others
HOA Fee Include Common Area Maintenance,Pier/Dock Maintenance
Senior Community No
Tax ID 30G-2-108
Ownership Fee Simple
SqFt Source Assessor
Special Listing Condition Standard
Read Less Info
Want to know what your home might be worth? Contact us for a FREE valuation!

Our team is ready to help you sell your home for the highest possible price ASAP

Bought with Mark D Tinsman • Lake Anna Island Realty, Inc.

Making real estate simple, fun and easy for you!






