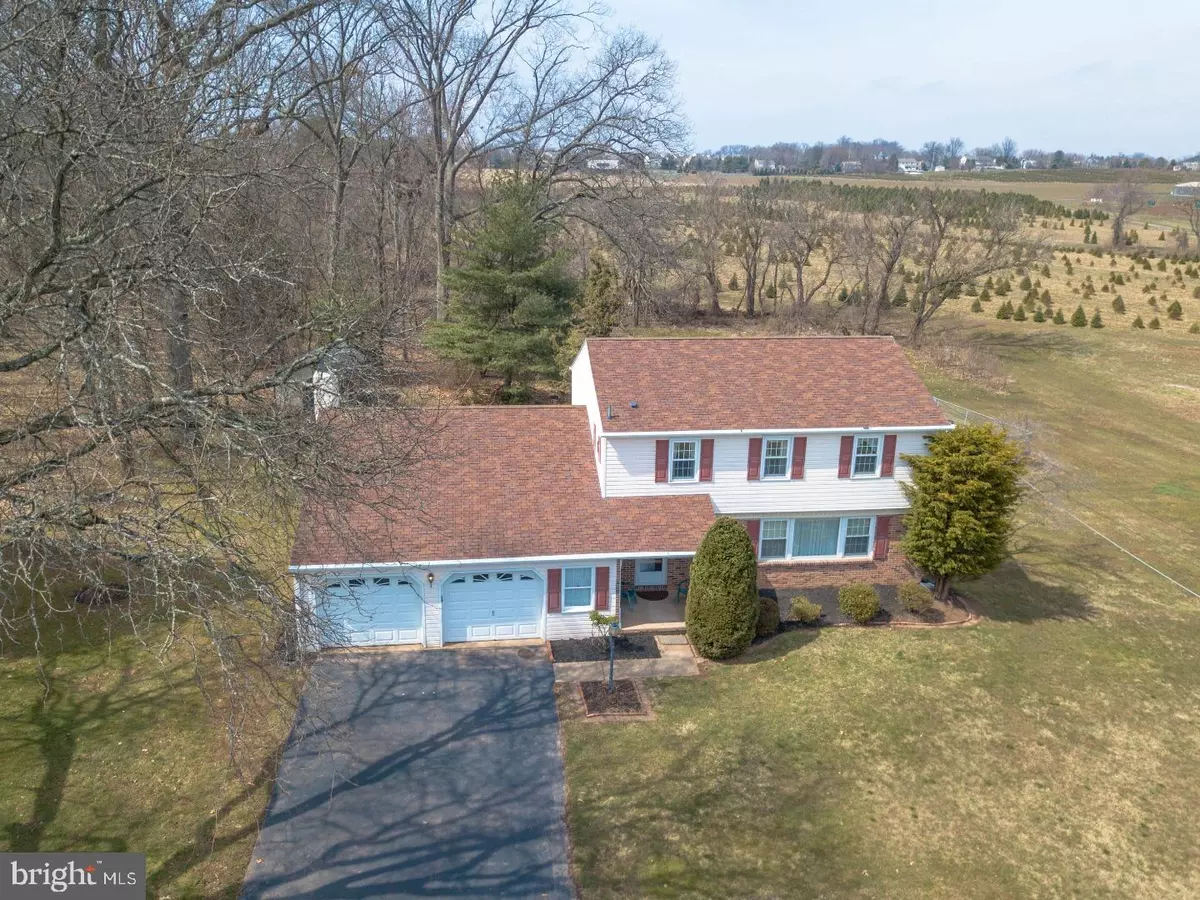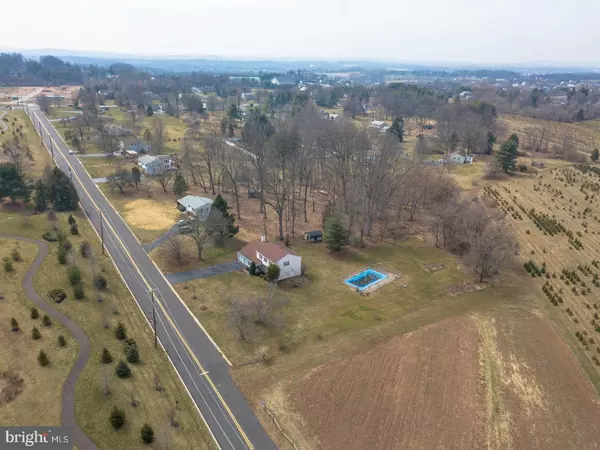$395,000
$399,900
1.2%For more information regarding the value of a property, please contact us for a free consultation.
4 Beds
3 Baths
2,096 SqFt
SOLD DATE : 05/24/2018
Key Details
Sold Price $395,000
Property Type Single Family Home
Sub Type Detached
Listing Status Sold
Purchase Type For Sale
Square Footage 2,096 sqft
Price per Sqft $188
Subdivision Providence Ridge
MLS Listing ID 1000365872
Sold Date 05/24/18
Style Colonial
Bedrooms 4
Full Baths 2
Half Baths 1
HOA Y/N N
Abv Grd Liv Area 2,096
Originating Board TREND
Year Built 1968
Annual Tax Amount $5,302
Tax Year 2018
Lot Size 1.225 Acres
Acres 1.23
Lot Dimensions 175
Property Description
Don't miss out on this meticulously maintained 4-bedroom, 2.5 bath colonial home on 1.23 partially wooded acres. Located on a quiet street with mature trees. On the first floor, you will find a new kitchen with stainless steel appliances, 40" cabinets, center island, and granite countertops. The main level features a formal living room and dining room as well as a large family room with built in shelves and fire place with a wood stove insert. Separate laundry room with laundry tub and laundry chute is conveniently located on the main level. The second floor features a master suite with an updated master bath. Three additional bedrooms and a hall bath complete the second floor. At the top of the stairs to the 2nd floor, you will find access to the upper level of the garage providing additional storage. This home has new vinyl energy-efficient windows, newer HVAC system (2012) with programmable thermostat, air filtering system, and central air conditioning. The oversized two-car garage has plenty of storage. The large, dry basement has a Bilco door providing access to the backyard. The backyard has a storage shed and a swimming pool with plenty of additional space for a garden or play area. The home is surrounded on two sides by a tree farm that is permanently preserved so it can never be developed. Located in Spring-Ford School District & just minutes from Providence Town Center, Philadelphia Premium Outlets, restaurants & routes 29 & 422. Don't miss the opportunity to tour this delightful house. The home is available for immediate occupancy giving you the entire summer to enjoy the pool!
Location
State PA
County Montgomery
Area Upper Providence Twp (10661)
Zoning R1
Rooms
Other Rooms Living Room, Dining Room, Primary Bedroom, Bedroom 2, Bedroom 3, Kitchen, Family Room, Bedroom 1, Laundry, Other, Attic
Basement Full, Unfinished, Outside Entrance, Drainage System
Interior
Interior Features Primary Bath(s), Kitchen - Island, Butlers Pantry, Ceiling Fan(s), Attic/House Fan, Stove - Wood, Air Filter System, Water Treat System, Dining Area
Hot Water Electric
Heating Electric, Forced Air, Programmable Thermostat
Cooling Central A/C
Flooring Wood, Fully Carpeted, Tile/Brick
Fireplaces Number 1
Fireplaces Type Brick
Equipment Built-In Range, Oven - Self Cleaning, Dishwasher, Energy Efficient Appliances, Built-In Microwave
Fireplace Y
Window Features Energy Efficient,Replacement
Appliance Built-In Range, Oven - Self Cleaning, Dishwasher, Energy Efficient Appliances, Built-In Microwave
Heat Source Electric
Laundry Main Floor
Exterior
Exterior Feature Patio(s)
Parking Features Inside Access, Garage Door Opener
Garage Spaces 2.0
Pool In Ground
Utilities Available Cable TV
Water Access N
Roof Type Pitched,Shingle
Accessibility None
Porch Patio(s)
Total Parking Spaces 2
Garage N
Building
Lot Description Irregular, Level, Trees/Wooded, Front Yard, Rear Yard, SideYard(s)
Story 2
Foundation Brick/Mortar
Sewer On Site Septic
Water Well
Architectural Style Colonial
Level or Stories 2
Additional Building Above Grade
New Construction N
Schools
Elementary Schools Upper Providence
Middle Schools Spring-Ford Ms 8Th Grade Center
High Schools Spring-Ford Senior
School District Spring-Ford Area
Others
Pets Allowed Y
Senior Community No
Tax ID 61-00-03604-007
Ownership Fee Simple
Security Features Security System
Acceptable Financing Conventional, VA, FHA 203(b), USDA
Listing Terms Conventional, VA, FHA 203(b), USDA
Financing Conventional,VA,FHA 203(b),USDA
Pets Allowed Case by Case Basis
Read Less Info
Want to know what your home might be worth? Contact us for a FREE valuation!

Our team is ready to help you sell your home for the highest possible price ASAP

Bought with Sandra Stachelek • RE/MAX 440 - Skippack

Making real estate simple, fun and easy for you!






