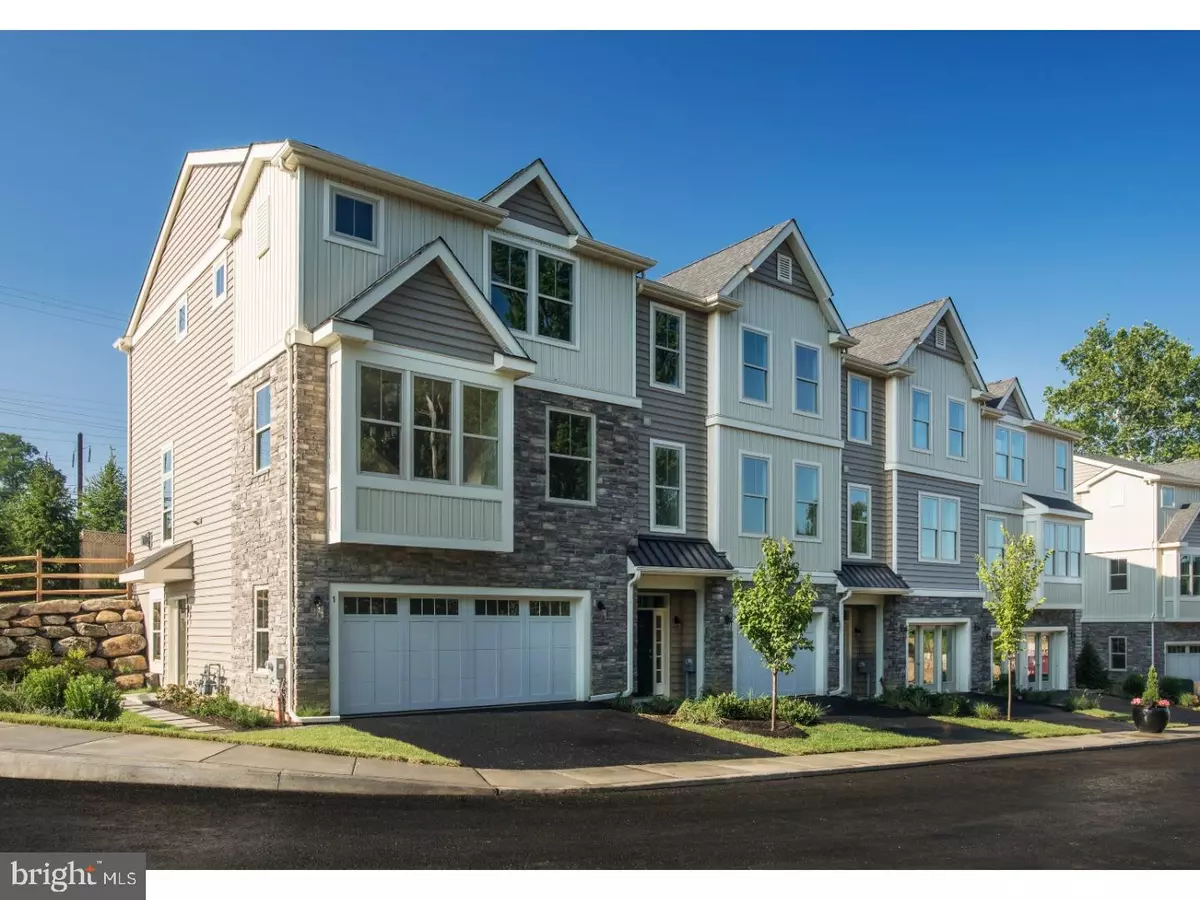$432,440
$419,845
3.0%For more information regarding the value of a property, please contact us for a free consultation.
3 Beds
3 Baths
1,934 SqFt
SOLD DATE : 05/24/2018
Key Details
Sold Price $432,440
Property Type Townhouse
Sub Type Interior Row/Townhouse
Listing Status Sold
Purchase Type For Sale
Square Footage 1,934 sqft
Price per Sqft $223
Subdivision Paoli Walk
MLS Listing ID 1004125727
Sold Date 05/24/18
Style Traditional
Bedrooms 3
Full Baths 2
Half Baths 1
HOA Fees $290/mo
HOA Y/N Y
Abv Grd Liv Area 1,934
Originating Board TREND
Year Built 2017
Tax Year 2018
Lot Size 924 Sqft
Acres 0.02
Lot Dimensions 22X42
Property Description
IMMEDIATE OCCUPANCY AVAILABLE! Value Priced with Builder Incentive of $25,000 of included upgrades and options for a limited time! See sales manager for more details. The Espresso II End Model proudly offers bright sun-lit rooms featuring a generous Chef's Kitchen, with classic GE stainless appliances and quartz counter tops! You'll find a spacious Great Room with windowed rear wall, First Floor Office, and Dining Room. The top floor features the Main Bedroom Suite with ample closets & a tiled Spa Bathroom, two additional Bedrooms, Hall Bath and conveniently located Laundry. To make your comfort complete, this home comes with a Two-Car Garage and Patio. Come in soon for an opportunity to tour the stunning models and take your first step toward living in Bentley Homes' best town home choice on the Main Line! Please note optional features are shown in the photos. See Sales Manager for options included in this home. For GPS directions use 285 W. Central Avenue, Paoli PA. Open Saturday-Wednesday 12-5PM and by appointment.
Location
State PA
County Chester
Area Willistown Twp (10354)
Zoning RES
Rooms
Other Rooms Living Room, Dining Room, Primary Bedroom, Bedroom 2, Kitchen, Family Room, Bedroom 1, Other, Attic
Interior
Interior Features Primary Bath(s), Kitchen - Island, Butlers Pantry, Sprinkler System, Kitchen - Eat-In
Hot Water Natural Gas
Heating Gas, Forced Air, Energy Star Heating System
Cooling Central A/C, Energy Star Cooling System
Flooring Wood, Fully Carpeted, Vinyl, Tile/Brick
Fireplaces Number 1
Fireplaces Type Gas/Propane
Equipment Dishwasher, Disposal, Energy Efficient Appliances, Built-In Microwave
Fireplace Y
Window Features Energy Efficient
Appliance Dishwasher, Disposal, Energy Efficient Appliances, Built-In Microwave
Heat Source Natural Gas
Laundry Upper Floor
Exterior
Exterior Feature Patio(s)
Garage Inside Access, Garage Door Opener
Garage Spaces 4.0
Utilities Available Cable TV
Waterfront N
Water Access N
Roof Type Shingle
Accessibility None
Porch Patio(s)
Parking Type Driveway, Attached Garage, Other
Attached Garage 2
Total Parking Spaces 4
Garage Y
Building
Story 3+
Foundation Slab
Sewer Public Sewer
Water Public
Architectural Style Traditional
Level or Stories 3+
Additional Building Above Grade
Structure Type 9'+ Ceilings
New Construction Y
Schools
High Schools Great Valley
School District Great Valley
Others
HOA Fee Include Common Area Maintenance,Lawn Maintenance,Snow Removal,Trash,Management
Senior Community No
Ownership Fee Simple
Acceptable Financing Conventional
Listing Terms Conventional
Financing Conventional
Read Less Info
Want to know what your home might be worth? Contact us for a FREE valuation!

Our team is ready to help you sell your home for the highest possible price ASAP

Bought with Susan Palovitch • BHHS Fox & Roach Wayne-Devon

Making real estate simple, fun and easy for you!



