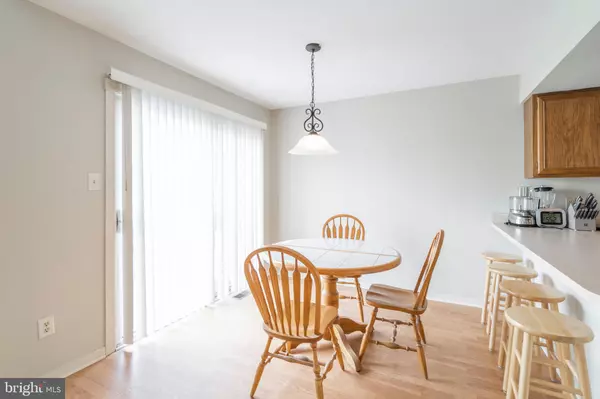$261,000
$265,000
1.5%For more information regarding the value of a property, please contact us for a free consultation.
3 Beds
3 Baths
1,880 SqFt
SOLD DATE : 10/28/2020
Key Details
Sold Price $261,000
Property Type Single Family Home
Sub Type Twin/Semi-Detached
Listing Status Sold
Purchase Type For Sale
Square Footage 1,880 sqft
Price per Sqft $138
Subdivision Heritage Ridge
MLS Listing ID PAMC664212
Sold Date 10/28/20
Style Colonial
Bedrooms 3
Full Baths 2
Half Baths 1
HOA Fees $160/mo
HOA Y/N Y
Abv Grd Liv Area 1,380
Originating Board BRIGHT
Year Built 1995
Annual Tax Amount $3,851
Tax Year 2020
Lot Size 5,642 Sqft
Acres 0.13
Lot Dimensions 85.00 x 0.00
Property Description
Welcome home to 204 Azalea Ct, a beautiful move-in ready twin nestled in the Heritage Ridge neighborhood of Royersford. Located near area schools, restaurants and golf courses makes the location ideal for those who enjoy having local favorites at their fingertips! This home has been well maintained and includes brand new updates throughout including a fresh coat of neutral paint and new LVT flooring in certain rooms. Enter into the main foyer which comes complete with pergo flooring, a conveniently placed first floor laundry room, separate powder room and direct access to the oversized one car garage. Continue through the hallway which opens to the spacious living room and dining area. A large breakfast bar separates the kitchen from the dining room, making this layout idea for those who enjoy entertaining. The breakfast bar provides extra seating, prep space and the perfect snack hub for parties! Finishing up the kitchen is new LVT flooring, oak cabinets and stainless-steel appliances. Glass sliders in the dining room open up to a large 24x14’ deck which provides all the space you need for patio furniture and a grill. Is a finished basement a must? Check it off the list! The basement has been transformed into a TV/media room with additional closets for storage needs. All new LVT flooring was recently installed and a fresh coat of paint. After a long day, retire to the spacious owners suite and enjoy a relaxing bath in the large soaking tub. The en suite also includes a walk-in stall shower, new flooring and dual sink vanity. A massive walk-in closet finishes up the main suite. The two spare bedrooms each include plush carpeting and share the hallway bathroom with a shower/tub and oversized one sink vanity. Why wait? This is a must see if you are looking for a move-in ready home in Royersford!
Location
State PA
County Montgomery
Area Limerick Twp (10637)
Zoning R4
Rooms
Other Rooms Living Room, Dining Room, Primary Bedroom, Bedroom 2, Bedroom 3, Kitchen, Family Room, Foyer, Laundry, Bathroom 2, Primary Bathroom, Half Bath
Basement Full, Fully Finished
Interior
Interior Features Carpet, Ceiling Fan(s), Dining Area, Floor Plan - Open, Primary Bath(s), Soaking Tub, Stall Shower, Tub Shower, Walk-in Closet(s), Wood Floors
Hot Water Electric
Heating Forced Air
Cooling Central A/C
Flooring Hardwood, Vinyl, Carpet
Equipment Oven/Range - Electric, Built-In Microwave, Dishwasher
Furnishings No
Fireplace N
Appliance Oven/Range - Electric, Built-In Microwave, Dishwasher
Heat Source Natural Gas
Laundry Main Floor
Exterior
Exterior Feature Deck(s)
Garage Garage - Front Entry, Built In, Inside Access
Garage Spaces 2.0
Waterfront N
Water Access N
Roof Type Shingle,Pitched
Accessibility None
Porch Deck(s)
Parking Type Attached Garage, Driveway
Attached Garage 1
Total Parking Spaces 2
Garage Y
Building
Lot Description Rear Yard
Story 2
Sewer Public Sewer
Water Public
Architectural Style Colonial
Level or Stories 2
Additional Building Above Grade, Below Grade
New Construction N
Schools
School District Spring-Ford Area
Others
HOA Fee Include Common Area Maintenance
Senior Community No
Tax ID 37-00-00095-308
Ownership Fee Simple
SqFt Source Assessor
Special Listing Condition In Foreclosure
Read Less Info
Want to know what your home might be worth? Contact us for a FREE valuation!

Our team is ready to help you sell your home for the highest possible price ASAP

Bought with Donna M Godfrey • Godfrey Properties

Making real estate simple, fun and easy for you!






