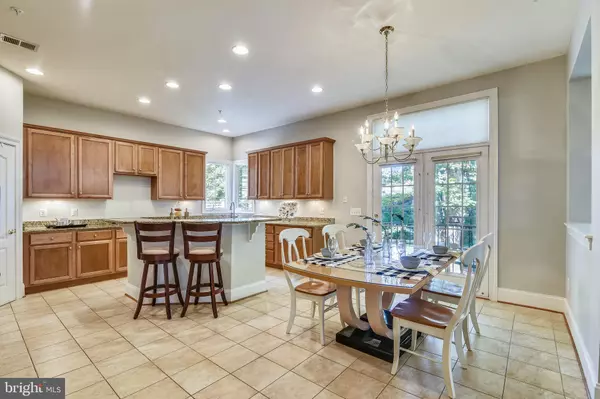$1,050,000
$1,050,000
For more information regarding the value of a property, please contact us for a free consultation.
4 Beds
5 Baths
4,568 SqFt
SOLD DATE : 10/27/2020
Key Details
Sold Price $1,050,000
Property Type Single Family Home
Sub Type Detached
Listing Status Sold
Purchase Type For Sale
Square Footage 4,568 sqft
Price per Sqft $229
Subdivision Tysons Trace
MLS Listing ID VAFX1149960
Sold Date 10/27/20
Style Colonial
Bedrooms 4
Full Baths 4
Half Baths 1
HOA Fees $100/qua
HOA Y/N Y
Abv Grd Liv Area 3,568
Originating Board BRIGHT
Year Built 2002
Annual Tax Amount $11,694
Tax Year 2020
Lot Size 4,230 Sqft
Acres 0.1
Property Description
Good fortune has smiled upon you! In a market with next to no inventory appears a gem. Here's an executive home in a tree-lined neighborhood with an ideal location. Located 0.8 mile from the Greensboro Metrorail station and less than a 5-minute drive from the Beltway, Dulles Toll Road, Rte 7, and so many restaurants you may want to give up cooking! All this in a community that is friendly and welcoming. Meanwhile, back at the house: You will be impressed the moment you enter the two-story foyer with soaring two-story ceilings. The open floor plan has a feeling of bright spaciousness emphasized by the 10-foot ceilings throughout the living level. The bedroom level and finished lower level ceilings stretch 9-feet high, a rarity in this price range. The formal living and dining rooms feature dramatic moldings. You will be thrilled as you move to the family room that is open to the kitchen. The over-sized family room with cozy gas fireplace will be the site of quiet movie nights or fun game nights! A big bright kitchen is ideal with more cabinet space than you can imagine. Incredible counter space is a chef's dream. The large island includes a handy breakfast bar for those busy mornings. The main level office is a must have for those who are working from home. The large windows and 10 foot ceilings create a bright, warm atmosphere for your workspace. The master bedroom with dramatic tray ceiling is generously-sized. Beyond the dual walk-in closets is a resort-sized master bathroom with separate vanities, a soaking tub, separate shower and a water closet. The lower level rec room/family room is exceptionally large and boasts brand new flooring (August 2020). Two additional finished flex rooms could be a second office, theatre, workout room, or hobby space. How will you use it? This gently lived-in and lovingly cared-for home has been freshly painted top to bottom. The lower level has brand new flooring throughout. The homeowner really took advantage of all the walking opportunities this neighborhood offers. So rare in a "middle of it all" location! Enjoy your tour of this spectacular home in one of the most sought-after neighborhoods in the Tyson?s/Vienna area!
Location
State VA
County Fairfax
Zoning 304
Rooms
Other Rooms Living Room, Dining Room, Primary Bedroom, Bedroom 2, Bedroom 3, Bedroom 4, Kitchen, Family Room, Study, Exercise Room, Office, Recreation Room
Basement Full
Interior
Hot Water Natural Gas
Heating Forced Air
Cooling Central A/C
Fireplaces Number 1
Fireplaces Type Gas/Propane
Equipment Built-In Microwave, Dishwasher, Disposal, Dryer, Icemaker, Cooktop, Oven - Wall, Refrigerator, Washer
Fireplace Y
Appliance Built-In Microwave, Dishwasher, Disposal, Dryer, Icemaker, Cooktop, Oven - Wall, Refrigerator, Washer
Heat Source Natural Gas
Laundry Upper Floor
Exterior
Garage Garage Door Opener
Garage Spaces 2.0
Waterfront N
Water Access N
View Trees/Woods
Accessibility None
Parking Type Attached Garage
Attached Garage 2
Total Parking Spaces 2
Garage Y
Building
Story 3
Sewer Public Sewer
Water Public
Architectural Style Colonial
Level or Stories 3
Additional Building Above Grade, Below Grade
New Construction N
Schools
Elementary Schools Freedom Hill
Middle Schools Kilmer
High Schools Marshall
School District Fairfax County Public Schools
Others
Senior Community No
Tax ID 0391 45 0009
Ownership Fee Simple
SqFt Source Assessor
Special Listing Condition Standard
Read Less Info
Want to know what your home might be worth? Contact us for a FREE valuation!

Our team is ready to help you sell your home for the highest possible price ASAP

Bought with Joseph K Dao • Redfin Corporation

Making real estate simple, fun and easy for you!






