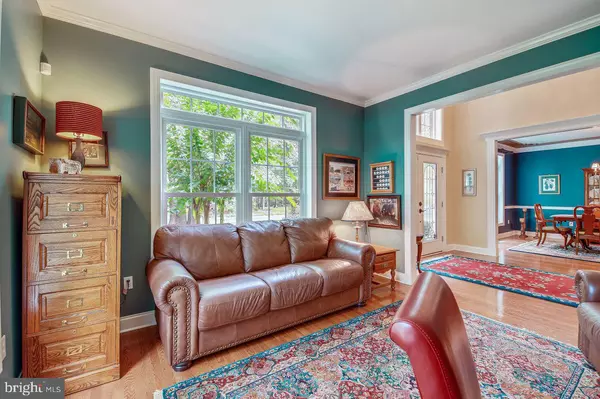$450,000
$449,900
For more information regarding the value of a property, please contact us for a free consultation.
4 Beds
3 Baths
3,746 SqFt
SOLD DATE : 10/29/2020
Key Details
Sold Price $450,000
Property Type Single Family Home
Sub Type Detached
Listing Status Sold
Purchase Type For Sale
Square Footage 3,746 sqft
Price per Sqft $120
Subdivision West Nithsdale
MLS Listing ID MDWC109630
Sold Date 10/29/20
Style Contemporary
Bedrooms 4
Full Baths 3
HOA Fees $22/ann
HOA Y/N Y
Abv Grd Liv Area 3,746
Originating Board BRIGHT
Year Built 2006
Annual Tax Amount $3,872
Tax Year 2020
Lot Size 0.758 Acres
Acres 0.76
Lot Dimensions 0.00 x 0.00
Property Description
Nestled among the trees on a pristine .78 acre lot, this beautiful 3746 SF residence is brimming w/ distinctive detailing and style. The well-designed floor plan includes a 1st floor enhanced w/ hardwood and tile flooring, lofty ceilings in the foyer and family rm, a gas fireplace, a living rm and dining rm, a kitchen w/ breakfast bar and casual dining area that's open to a cheerful sunroom, and a bedroom w/ full bath access. The dramatic hardwood staircase leads to a newly carpeted 2nd floor complete with work-out room or office loft, a spacious primary bedroom w/ tray ceiling and deluxe bath, 2 additional bedrooms and a hall bath. The 3rd floor features another multi-purpose area w/ new carpet, a closet and access to walk-in storage. Surrounded by lush landscaping and an irrigated lawn, the residence includes a 3-car garage w/ concrete driveway, an inviting private patio off the sun room, as well as a delightful patio w/ pergola off the family room that is sure to be a favorite outdoor oasis.
Location
State MD
County Wicomico
Area Wicomico Southwest (23-03)
Zoning R
Rooms
Other Rooms Living Room, Dining Room, Primary Bedroom, Bedroom 2, Bedroom 3, Bedroom 4, Kitchen, Sun/Florida Room, Great Room, Loft, Bonus Room
Main Level Bedrooms 1
Interior
Interior Features Attic, Carpet, Ceiling Fan(s), Crown Moldings, Dining Area, Entry Level Bedroom, Family Room Off Kitchen, Floor Plan - Open, Formal/Separate Dining Room, Kitchen - Gourmet, Upgraded Countertops, Walk-in Closet(s), Water Treat System, Wood Floors
Hot Water Electric
Heating Heat Pump(s), Forced Air
Cooling Central A/C, Heat Pump(s)
Flooring Carpet, Hardwood, Tile/Brick
Fireplaces Number 1
Fireplaces Type Gas/Propane
Equipment Built-In Microwave, Dishwasher, Dryer, Dryer - Electric, Oven - Wall, Oven/Range - Electric, Refrigerator, Stainless Steel Appliances, Stove, Washer, Water Conditioner - Owned
Fireplace Y
Appliance Built-In Microwave, Dishwasher, Dryer, Dryer - Electric, Oven - Wall, Oven/Range - Electric, Refrigerator, Stainless Steel Appliances, Stove, Washer, Water Conditioner - Owned
Heat Source Electric, Propane - Leased
Exterior
Exterior Feature Patio(s), Porch(es)
Garage Garage - Side Entry, Garage Door Opener, Inside Access
Garage Spaces 3.0
Utilities Available Cable TV, Propane
Water Access N
Roof Type Architectural Shingle
Accessibility None
Porch Patio(s), Porch(es)
Attached Garage 3
Total Parking Spaces 3
Garage Y
Building
Lot Description Corner, Cul-de-sac, Front Yard, Landscaping, No Thru Street, Partly Wooded, SideYard(s)
Story 3
Sewer On Site Septic
Water Well
Architectural Style Contemporary
Level or Stories 3
Additional Building Above Grade, Below Grade
New Construction N
Schools
School District Wicomico County Public Schools
Others
Senior Community No
Tax ID 09-069054
Ownership Fee Simple
SqFt Source Assessor
Security Features Security System
Acceptable Financing Conventional, FHA, Cash, VA
Horse Property N
Listing Terms Conventional, FHA, Cash, VA
Financing Conventional,FHA,Cash,VA
Special Listing Condition Standard
Read Less Info
Want to know what your home might be worth? Contact us for a FREE valuation!

Our team is ready to help you sell your home for the highest possible price ASAP

Bought with Laurie E. Cannon • ERA Martin Associates

Making real estate simple, fun and easy for you!






