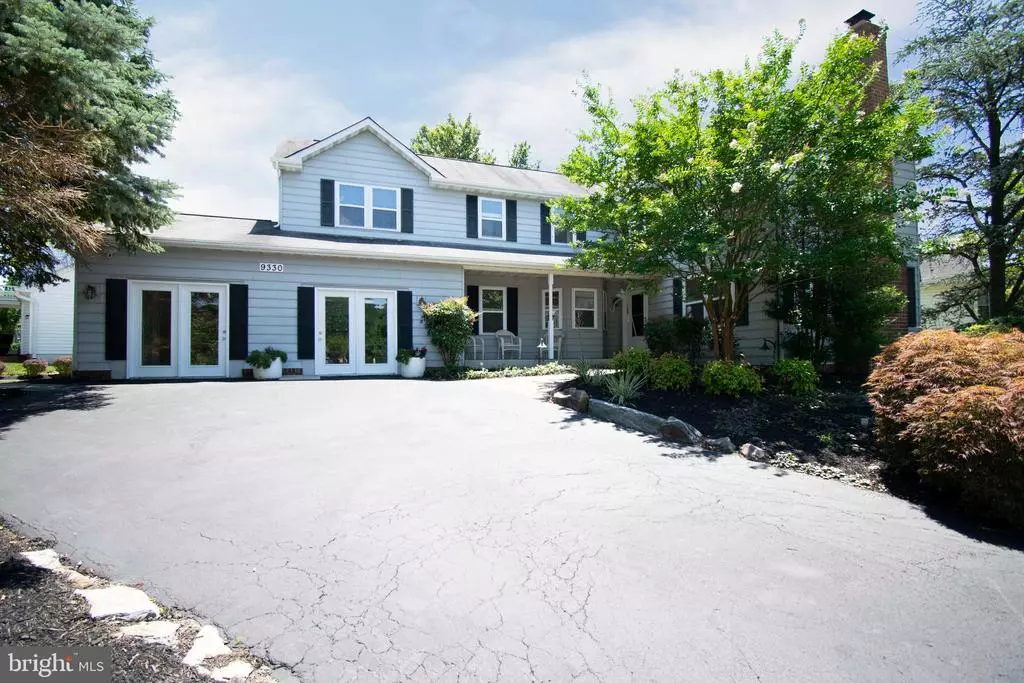$470,000
$450,000
4.4%For more information regarding the value of a property, please contact us for a free consultation.
3 Beds
4 Baths
3,100 SqFt
SOLD DATE : 10/30/2020
Key Details
Sold Price $470,000
Property Type Single Family Home
Sub Type Detached
Listing Status Sold
Purchase Type For Sale
Square Footage 3,100 sqft
Price per Sqft $151
Subdivision Stratford Downs
MLS Listing ID MDHW282322
Sold Date 10/30/20
Style Colonial,Dwelling w/Separate Living Area
Bedrooms 3
Full Baths 3
Half Baths 1
HOA Y/N N
Abv Grd Liv Area 2,000
Originating Board BRIGHT
Year Built 1989
Annual Tax Amount $5,371
Tax Year 2019
Lot Size 7,884 Sqft
Acres 0.18
Property Description
This home boast functionality as well as taste, is close to work (NSA, Washington/Baltimore, Annapolis) & play at the North Laurel Park within walking distance, featuring a skate park & community center. This home is on a quiet cul-de-sac with no through traffic & has public transportation within 1/10th mile. This nicely appointed home greets you with professional landscape including a brick walkway and an inviting front porch. The 1st level open floor plan is perfect for entertaining with a redone kitchen, large open dining room, family room and cozy living room with a fireplace. In the backyard, evenings can be enjoyed on the covered deck & large private patio in this fenced in backyard which also features a large storage shed. The top floor features a large master suite with 2 large closets-1 walk in & a remodeled bath. The top floor accommodates two more comfy bedrooms, a top floor washer and dryer, and a 2nd full bathroom. The basement in-law suite not only has a separate entrance with its own driveway, but also has its own kitchen, its own water heater, its own washer/dryer which is 1 year old, full bathroom & two non-conforming bedrooms all with hydronic heat. The newer HVAC systems includes a 2019 high-efficient Gas Furnace four Smart Wi-Fi Programmable Thermostats. One for each zone. In 2013 new windows were installed. A Central-Vac system & carefree Pergo floors- Hurry it will not last long!
Location
State MD
County Howard
Zoning RSC
Direction North
Rooms
Other Rooms Living Room, Dining Room, Primary Bedroom, Kitchen, Family Room, Study, Laundry, Bathroom 2, Bathroom 3, Bonus Room, Full Bath
Basement Fully Finished, Outside Entrance
Interior
Interior Features 2nd Kitchen, Built-Ins, Ceiling Fan(s), Efficiency, Family Room Off Kitchen, Floor Plan - Open, Kitchen - Island, Soaking Tub, Tub Shower, Upgraded Countertops, Walk-in Closet(s), Window Treatments, Other
Hot Water Natural Gas
Heating Energy Star Heating System, Forced Air, Heat Pump - Gas BackUp, Programmable Thermostat
Cooling Multi Units, Programmable Thermostat, Zoned, Heat Pump(s)
Flooring Laminated, Partially Carpeted
Fireplaces Number 1
Equipment Central Vacuum, Cooktop, Dishwasher, Water Heater
Fireplace Y
Window Features Energy Efficient,Casement,Double Hung,Replacement
Appliance Central Vacuum, Cooktop, Dishwasher, Water Heater
Heat Source Natural Gas, Electric
Laundry Upper Floor, Lower Floor
Exterior
Garage Spaces 4.0
Fence Wood, Rear
Utilities Available Natural Gas Available
Water Access N
Accessibility 2+ Access Exits, Other
Road Frontage Public
Parking Type Driveway
Total Parking Spaces 4
Garage N
Building
Story 3
Sewer Public Sewer
Water Public
Level or Stories 3
Additional Building Above Grade, Below Grade
New Construction N
Schools
Elementary Schools Forest Ridge
Middle Schools Patuxent Valley
High Schools Reservoir
School District Howard County Public School System
Others
Senior Community No
Tax ID 1406516513
Ownership Fee Simple
SqFt Source Assessor
Acceptable Financing Cash, Conventional, FHA, VA
Listing Terms Cash, Conventional, FHA, VA
Financing FHA
Special Listing Condition Standard
Read Less Info
Want to know what your home might be worth? Contact us for a FREE valuation!

Our team is ready to help you sell your home for the highest possible price ASAP

Bought with Tommy Campos • Platinum Partners Realty

Making real estate simple, fun and easy for you!






