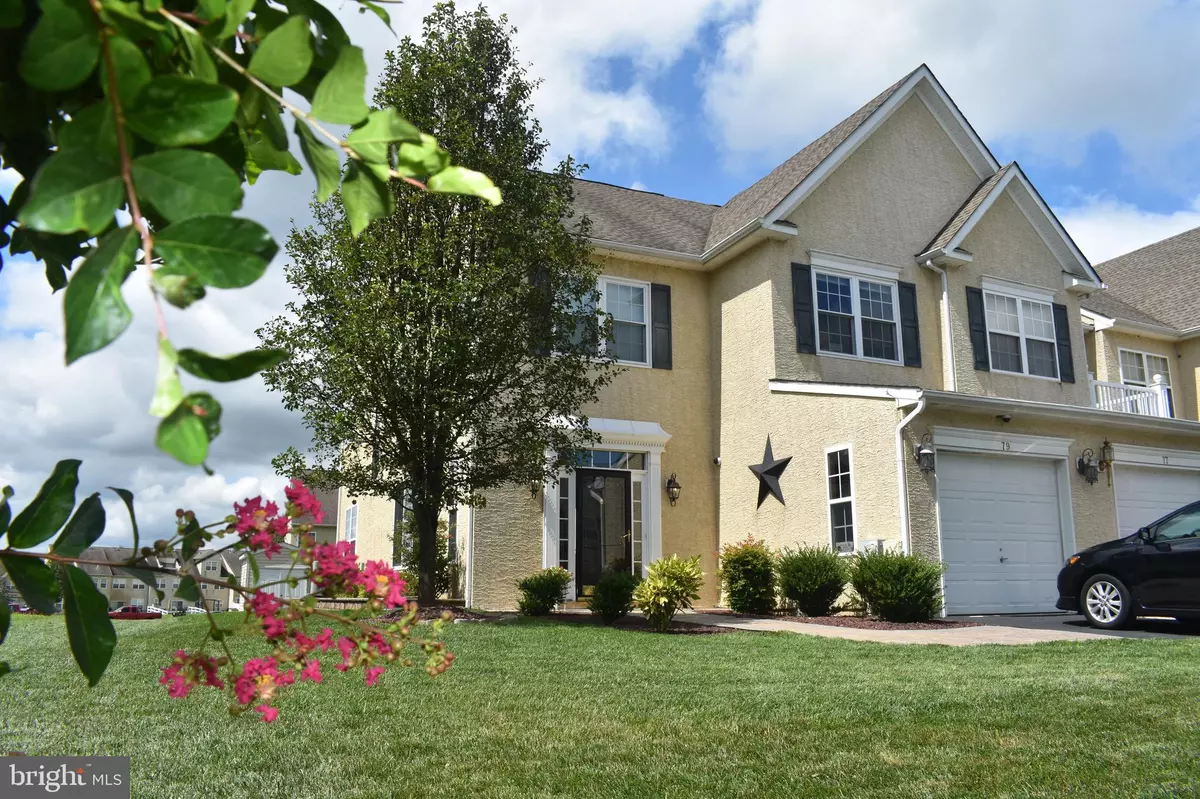$280,000
$275,000
1.8%For more information regarding the value of a property, please contact us for a free consultation.
3 Beds
3 Baths
2,275 SqFt
SOLD DATE : 11/05/2020
Key Details
Sold Price $280,000
Property Type Townhouse
Sub Type End of Row/Townhouse
Listing Status Sold
Purchase Type For Sale
Square Footage 2,275 sqft
Price per Sqft $123
Subdivision Willow Grove Mill
MLS Listing ID DENC505394
Sold Date 11/05/20
Style Contemporary
Bedrooms 3
Full Baths 2
Half Baths 1
HOA Fees $4/ann
HOA Y/N Y
Abv Grd Liv Area 2,275
Originating Board BRIGHT
Year Built 2007
Annual Tax Amount $2,725
Tax Year 2020
Lot Size 5,663 Sqft
Acres 0.13
Lot Dimensions 0.00 x 0.00
Property Description
Conveniently located three-bedroom end-unit townhome in the Appoquinimink School District all ready to move in. Beautiful paver walkway lead to the private entrance surrounded by a meticulously maintained landscaped and hardscaped property with additional open space surrounding The gracious foyer with coat closet and half bath leads into you into the main level offers rich wood flooring, oversized living room window to bring in natural lighting. A sun-filled picture window fills the living room with natural light creating a welcoming atmosphere. The gorgeous kitchen features stainless steel appliances plenty of 42-inch cabinetry, granite countertops and backsplash. Enjoy casual meals at the breakfast bar! The kitchen overlooks the family room complete with a French glass door to the paver patio. Entertain guests in the formal dining room surrounded by large windows. Previous owners have converted garage into an especially useful space, ideal for an office, playroom, bonus room, it is complete with built in cabinetry, carpet and ceiling fan. A convenient laundry room off the kitchen completes the main level. Washer and Dryer and Refrigerator and Aquasana Rhino whole house filtration system are included in the sale. Hardwood treads lead up to the second level loft area. The master suite draws you in with a wall of sunny windows. This retreat offers a large walk-in closet featuring "Closet by Design" solution , a soaking tub, separate shower and a double vanity. Two additional bedrooms (one with another nice walk-in closet), share a nicely appointed hall bathroom. A beautiful paver stone patio provides a great outdoor entertaining space. Relax with friends while surrounded by open area and beautiful landscaping! Outdoor storage shed provides another great storage potential. Great neighborhood conveniently located for commuting, shopping or entertainment. Owner has just completed many refreshes on the home including painting, carpet cleaning as well as some recently replacing some windows and adding a whole house water purification system, so will be ready to move right in.
Location
State DE
County New Castle
Area South Of The Canal (30907)
Zoning 23R-3
Direction Northeast
Rooms
Other Rooms Living Room, Dining Room, Primary Bedroom, Bedroom 2, Bedroom 3, Kitchen, Family Room, Office, Primary Bathroom
Interior
Interior Features Wood Floors, Water Treat System, Walk-in Closet(s), Upgraded Countertops, Tub Shower, Soaking Tub, Recessed Lighting, Built-Ins, Store/Office
Hot Water Natural Gas
Heating Central
Cooling Central A/C
Flooring Hardwood, Carpet, Ceramic Tile
Equipment Built-In Microwave, Dishwasher, Disposal, Dryer, Oven/Range - Gas
Furnishings No
Fireplace N
Window Features Energy Efficient
Appliance Built-In Microwave, Dishwasher, Disposal, Dryer, Oven/Range - Gas
Heat Source Natural Gas
Laundry Main Floor
Exterior
Exterior Feature Patio(s)
Garage Spaces 2.0
Utilities Available Under Ground
Water Access N
Roof Type Shingle
Street Surface Black Top
Accessibility 2+ Access Exits
Porch Patio(s)
Total Parking Spaces 2
Garage N
Building
Lot Description SideYard(s), Landscaping
Story 2
Sewer Public Sewer
Water Public
Architectural Style Contemporary
Level or Stories 2
Additional Building Above Grade, Below Grade
New Construction N
Schools
Elementary Schools Brick Mill
Middle Schools Louis L.Redding.Middle School
High Schools Middletown
School District Appoquinimink
Others
Pets Allowed Y
Senior Community No
Tax ID 23-034.00-404
Ownership Fee Simple
SqFt Source Assessor
Acceptable Financing Cash, Conventional, VA, FHA
Listing Terms Cash, Conventional, VA, FHA
Financing Cash,Conventional,VA,FHA
Special Listing Condition Standard
Pets Description Dogs OK, Cats OK
Read Less Info
Want to know what your home might be worth? Contact us for a FREE valuation!

Our team is ready to help you sell your home for the highest possible price ASAP

Bought with KEITH J LAWSON • RE/MAX Associates

Making real estate simple, fun and easy for you!






