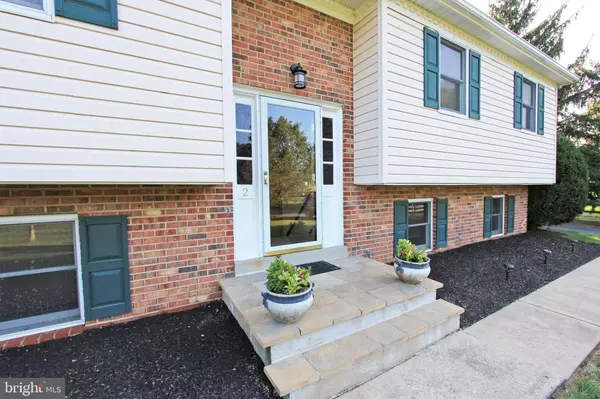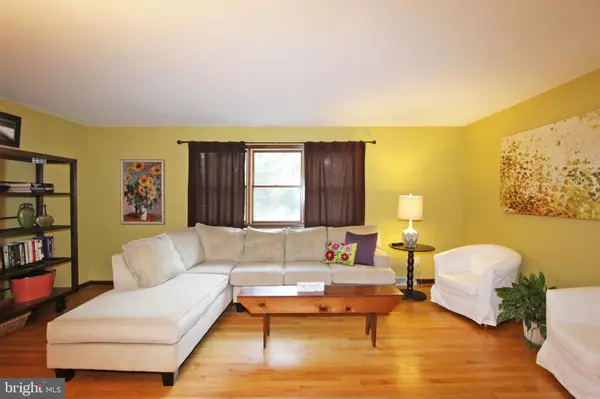$370,151
$370,151
For more information regarding the value of a property, please contact us for a free consultation.
3 Beds
3 Baths
3,301 SqFt
SOLD DATE : 11/13/2020
Key Details
Sold Price $370,151
Property Type Single Family Home
Sub Type Detached
Listing Status Sold
Purchase Type For Sale
Square Footage 3,301 sqft
Price per Sqft $112
Subdivision Melody Meadows
MLS Listing ID DENC510076
Sold Date 11/13/20
Style Ranch/Rambler
Bedrooms 3
Full Baths 2
Half Baths 1
HOA Y/N N
Abv Grd Liv Area 2,525
Originating Board BRIGHT
Year Built 1979
Annual Tax Amount $3,136
Tax Year 2020
Lot Size 0.750 Acres
Acres 0.75
Lot Dimensions 271.20 x 247.30
Property Description
Pack your bags and move into this beautiful renovated raised ranch. This RC Peoples home is situated on .75 of an acre located in the picturesque community of Melody Meadows. Enter the home to hardwood flooring thru out on the main level, custom paint, new kitchen, and ample size dining room fantastic for entertaining and family dinners. Spacious bedrooms, great closet space, and renovated bathrooms complete the main level. Your friends will enjoy watching football and playing pool in the lower level that leads to the sunroom having numerous windows and a vaulted ceiling. Exit the sunroom to the paver patio for great barbecues and a bonfire for those chilly nights. The rear entry garage is perfect for those rainy days. Convenient location close to shopping, schools, and the interstate. Your search is finally over! Welcome Home too many years of Happy Memories!
Location
State DE
County New Castle
Area Newark/Glasgow (30905)
Zoning NC21
Rooms
Other Rooms Living Room, Dining Room, Primary Bedroom, Bedroom 2, Bedroom 3, Kitchen, Family Room, Laundry, Other, Primary Bathroom
Basement Full, Fully Finished, Outside Entrance
Main Level Bedrooms 3
Interior
Hot Water Electric
Heating Forced Air
Cooling Central A/C
Fireplaces Number 1
Fireplace Y
Heat Source Oil
Exterior
Parking Features Garage Door Opener
Garage Spaces 2.0
Water Access N
Roof Type Pitched,Shingle
Accessibility None
Attached Garage 2
Total Parking Spaces 2
Garage Y
Building
Story 2
Sewer Public Sewer
Water Public
Architectural Style Ranch/Rambler
Level or Stories 2
Additional Building Above Grade, Below Grade
New Construction N
Schools
School District Christina
Others
Senior Community No
Tax ID 11-031.00-186
Ownership Fee Simple
SqFt Source Assessor
Acceptable Financing Cash, Conventional, FHA, VA
Listing Terms Cash, Conventional, FHA, VA
Financing Cash,Conventional,FHA,VA
Special Listing Condition Standard
Read Less Info
Want to know what your home might be worth? Contact us for a FREE valuation!

Our team is ready to help you sell your home for the highest possible price ASAP

Bought with Teresa Marie Foster • VRA Realty

Making real estate simple, fun and easy for you!






