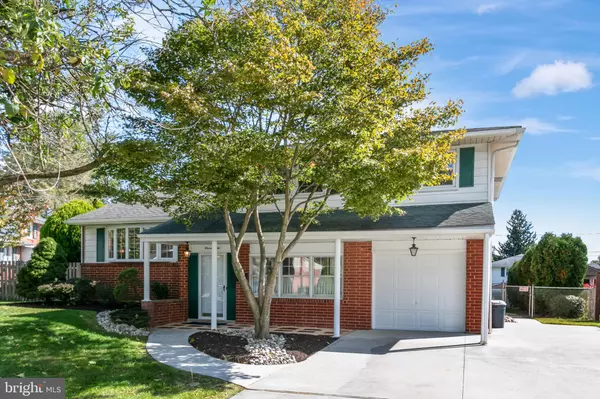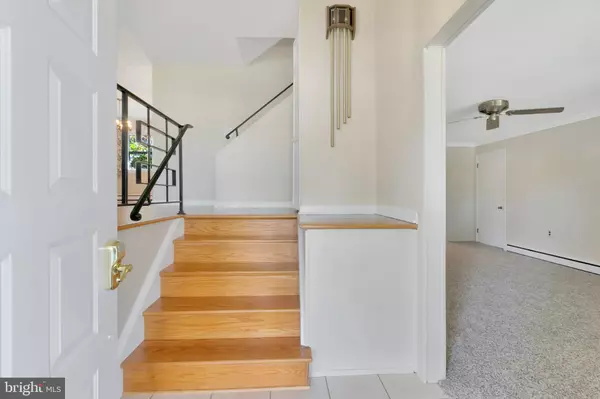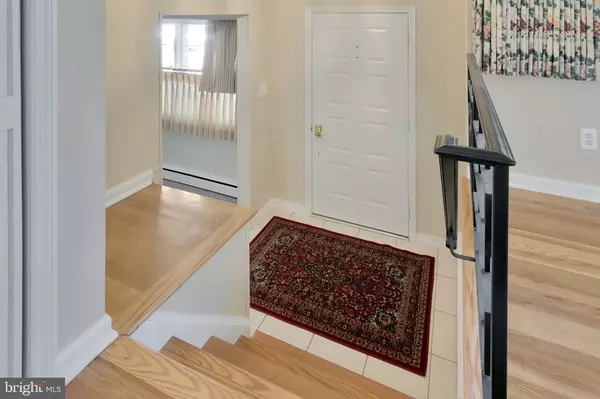$295,000
$295,000
For more information regarding the value of a property, please contact us for a free consultation.
3 Beds
2 Baths
2,498 SqFt
SOLD DATE : 11/13/2020
Key Details
Sold Price $295,000
Property Type Single Family Home
Sub Type Detached
Listing Status Sold
Purchase Type For Sale
Square Footage 2,498 sqft
Price per Sqft $118
Subdivision Sherwood Park Ii
MLS Listing ID DENC510592
Sold Date 11/13/20
Style Split Level
Bedrooms 3
Full Baths 1
Half Baths 1
HOA Fees $1/ann
HOA Y/N Y
Abv Grd Liv Area 1,875
Originating Board BRIGHT
Year Built 1958
Annual Tax Amount $2,157
Tax Year 2020
Lot Size 8,276 Sqft
Acres 0.19
Lot Dimensions 70.00 x 120.00
Property Description
Must see!! 3 BD/1/5 BA Split level in Sherwood Park II. This home features beautiful refinished hardwood floors throughout the upper and third level, and new carpet on the main level. More features of the main level include large family room with easy access to the backyard, updated half bath, and a bonus room! Upper floor features kitchen with beautiful cabinets, stainless steel appliances, and Corian countertops. Also on the upper level is a large family/dining room combo with updated windows on each side to let in natural light. On the third level you will find three large bedrooms, including the primary bedroom which has two closets, and a full bath. The private rear yard includes a covered patio and shed. More features and updates: windows have been replaced throughout, electric has been updated, gas fire hot water heat, and central air. Home is a short walk to the Delcastle Recreational Park!
Location
State DE
County New Castle
Area Wilmington (30906)
Zoning NC6.5
Rooms
Other Rooms Living Room, Primary Bedroom, Bedroom 2, Kitchen, Family Room, Bedroom 1, Bathroom 1, Bonus Room, Half Bath
Basement Daylight, Partial
Interior
Interior Features Wood Floors, Carpet
Hot Water Electric
Heating Hot Water
Cooling Central A/C
Flooring Wood, Carpet, Ceramic Tile
Equipment Dishwasher, Microwave, Oven/Range - Electric, Refrigerator
Appliance Dishwasher, Microwave, Oven/Range - Electric, Refrigerator
Heat Source Natural Gas
Laundry Basement
Exterior
Parking Features Garage - Front Entry
Garage Spaces 3.0
Water Access N
Roof Type Shingle
Accessibility None
Attached Garage 1
Total Parking Spaces 3
Garage Y
Building
Lot Description Rear Yard
Story 3
Sewer Public Sewer
Water Public
Architectural Style Split Level
Level or Stories 3
Additional Building Above Grade, Below Grade
New Construction N
Schools
School District Red Clay Consolidated
Others
Senior Community No
Tax ID 08-038.10-274
Ownership Fee Simple
SqFt Source Assessor
Special Listing Condition Standard
Read Less Info
Want to know what your home might be worth? Contact us for a FREE valuation!

Our team is ready to help you sell your home for the highest possible price ASAP

Bought with Rachael Odle • Long & Foster Real Estate, Inc.

Making real estate simple, fun and easy for you!






