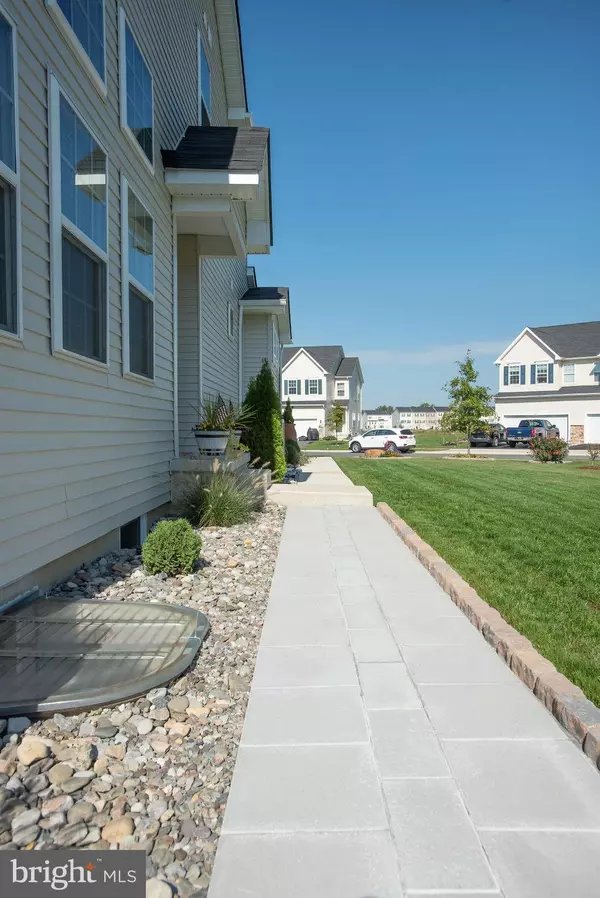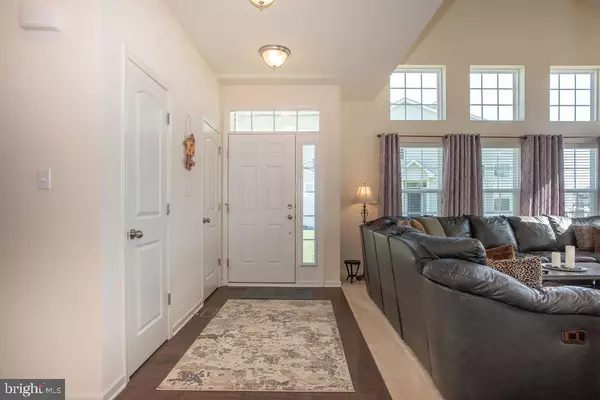$340,000
$339,999
For more information regarding the value of a property, please contact us for a free consultation.
3 Beds
4 Baths
1,700 SqFt
SOLD DATE : 11/18/2020
Key Details
Sold Price $340,000
Property Type Single Family Home
Sub Type Twin/Semi-Detached
Listing Status Sold
Purchase Type For Sale
Square Footage 1,700 sqft
Price per Sqft $200
Subdivision Hyetts Crossing
MLS Listing ID DENC510938
Sold Date 11/18/20
Style Contemporary
Bedrooms 3
Full Baths 3
Half Baths 1
HOA Fees $17/mo
HOA Y/N Y
Abv Grd Liv Area 1,700
Originating Board BRIGHT
Year Built 2018
Annual Tax Amount $2,634
Tax Year 2020
Lot Size 6,098 Sqft
Acres 0.14
Property Description
Visit this home virtually: http://www.vht.com/434110830/IDXS - Absolutely gorgeous 3BR, 3.1BA Chesterfield twin home model located in desirable Hyetts Crossing is only 2 years old. As you enter you will love the extended hardwood floor in the foyer, dining room, and the gourmet kitchen. The stunning kitchen includes 42" shaker cabinets, granite counters, tile backsplash, stainless steel appliances including double oven, and pendant lighting over the island. The bright and welcoming 2-story great room is perfect for relaxing or entertaining. First floor also features master en suite, powder room and laundry. The Second floor has a generous loft area flex space, as well as the extensive princess/prince suite with 2 more full bathrooms. The basement is waiting for you to finish and has a rough in for a bathroom. Amazing outside oasis includes 14'x16' deck and 15'x13' patio – enjoy the incredible sunsets. Lush lawn has been freshly seeded and features both landscaping and hardscaping. Crepe myrtle trees and flower beds bring your yard to life. River rock lines the extended walkway to your new front door. Please follow all covid-19 guidelines and ONLY pre-approved buyers. This beautiful home will not last!
Location
State DE
County New Castle
Area South Of The Canal (30907)
Zoning ST
Rooms
Other Rooms Dining Room, Primary Bedroom, Bedroom 2, Bedroom 3, Kitchen, Great Room, Loft
Basement Rough Bath Plumb, Sump Pump, Unfinished
Main Level Bedrooms 1
Interior
Interior Features Ceiling Fan(s)
Hot Water Natural Gas
Heating Forced Air
Cooling Central A/C
Flooring Carpet, Hardwood
Fireplace N
Heat Source Natural Gas
Laundry Main Floor
Exterior
Exterior Feature Deck(s), Patio(s)
Parking Features Garage - Front Entry
Garage Spaces 3.0
Water Access N
Accessibility None
Porch Deck(s), Patio(s)
Attached Garage 1
Total Parking Spaces 3
Garage Y
Building
Story 3
Sewer No Septic System
Water Public
Architectural Style Contemporary
Level or Stories 3
Additional Building Above Grade, Below Grade
Structure Type Dry Wall,Vaulted Ceilings
New Construction N
Schools
Elementary Schools Southern
Middle Schools Bedford
High Schools William Penn
School District Colonial
Others
HOA Fee Include Common Area Maintenance
Senior Community No
Tax ID 13-008.41-225
Ownership Fee Simple
SqFt Source Assessor
Security Features Exterior Cameras
Acceptable Financing Cash, Conventional, FHA, VA
Listing Terms Cash, Conventional, FHA, VA
Financing Cash,Conventional,FHA,VA
Special Listing Condition Standard
Read Less Info
Want to know what your home might be worth? Contact us for a FREE valuation!

Our team is ready to help you sell your home for the highest possible price ASAP

Bought with Kelly J Reilly • Patterson-Schwartz-Newark

Making real estate simple, fun and easy for you!






