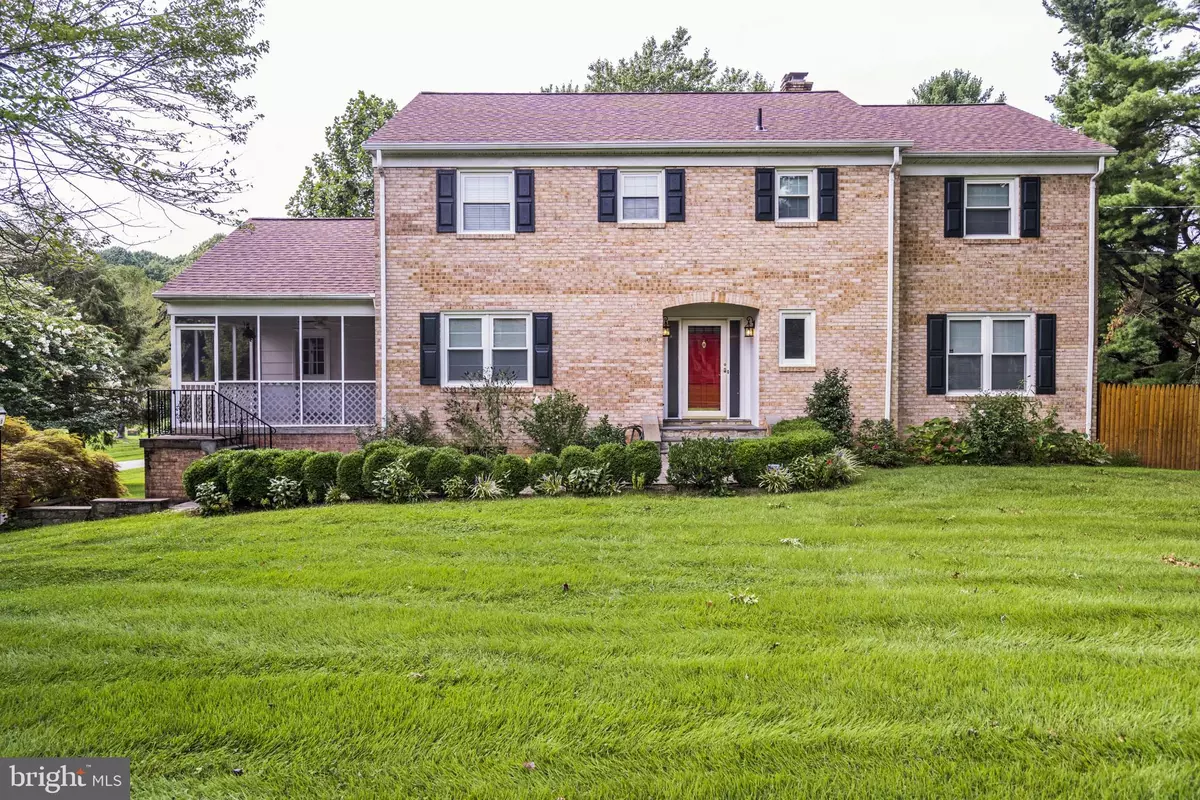$615,000
$615,000
For more information regarding the value of a property, please contact us for a free consultation.
4 Beds
5 Baths
3,589 SqFt
SOLD DATE : 11/19/2020
Key Details
Sold Price $615,000
Property Type Single Family Home
Sub Type Detached
Listing Status Sold
Purchase Type For Sale
Square Footage 3,589 sqft
Price per Sqft $171
Subdivision Parkridge Estates
MLS Listing ID MDMC723890
Sold Date 11/19/20
Style Colonial
Bedrooms 4
Full Baths 2
Half Baths 3
HOA Y/N N
Abv Grd Liv Area 2,589
Originating Board BRIGHT
Year Built 1968
Annual Tax Amount $6,253
Tax Year 2020
Lot Size 0.626 Acres
Acres 0.63
Property Description
No need to lift a finger with this big, bright and beautiful 4 bedroom 2 bathroom 3 half bath home! Step into a foyer with cooling slate tiles and coat closet. Enjoy cooking in the newly renovated kitchen featuring a white subway tile herringbone back splash that goes all the way up to the ceiling, stainless steel appliances, deep farm house sink with view of backyard, gas oven with 5 burners with pot filler faucet and custom pantry with glass window pane doors. The family room, just off of the kitchen, includes wood beamed ceiling, wood floors and a cozy brick fireplace with mantel. Escape to the spacious primary suite with en-suite featuring glass shower with bench and extra storage. The remaining bedrooms are spacious and include hardwood floors. The basement is perfect for additional living space or rec room and has a bar and cozy wood fireplace. Enjoy warm weather nights on the screened in porch over looking the large .68 acre yard. Home includes all new major appliances as well as new roof, new HVAC, and new boiler. The house is wired for solar which offsets 100% of the electric bill! The panels can be added back on for an additional price. This Unique and Charming Home is a MUST SEE!!!
Location
State MD
County Montgomery
Zoning R200
Rooms
Basement Fully Finished, Walkout Level, Outside Entrance, Windows, Workshop, Walkout Stairs, Interior Access
Interior
Interior Features Built-Ins, Ceiling Fan(s), Dining Area, Exposed Beams, Family Room Off Kitchen, Floor Plan - Open, Kitchen - Eat-In, Kitchen - Island, Pantry, Primary Bath(s), Formal/Separate Dining Room, Stall Shower, Tub Shower, Wood Floors, Chair Railings, Crown Moldings
Hot Water Natural Gas
Heating Forced Air
Cooling Central A/C
Flooring Wood
Fireplaces Number 2
Fireplaces Type Brick, Mantel(s), Screen, Wood
Equipment Built-In Microwave, Dishwasher, Dryer, Dryer - Front Loading, Oven/Range - Gas, Range Hood, Refrigerator, Stainless Steel Appliances, Washer, Washer - Front Loading
Fireplace Y
Appliance Built-In Microwave, Dishwasher, Dryer, Dryer - Front Loading, Oven/Range - Gas, Range Hood, Refrigerator, Stainless Steel Appliances, Washer, Washer - Front Loading
Heat Source Natural Gas
Laundry Has Laundry, Hookup, Basement
Exterior
Exterior Feature Porch(es), Screened
Parking Features Garage - Side Entry, Basement Garage
Garage Spaces 2.0
Water Access N
View Garden/Lawn, Trees/Woods
Accessibility None
Porch Porch(es), Screened
Attached Garage 2
Total Parking Spaces 2
Garage Y
Building
Lot Description Backs to Trees, Front Yard, Partly Wooded, Private, Rear Yard, Trees/Wooded
Story 3
Sewer Public Sewer
Water Public
Architectural Style Colonial
Level or Stories 3
Additional Building Above Grade, Below Grade
New Construction N
Schools
School District Montgomery County Public Schools
Others
Senior Community No
Tax ID 160900814657
Ownership Fee Simple
SqFt Source Assessor
Special Listing Condition Standard
Read Less Info
Want to know what your home might be worth? Contact us for a FREE valuation!

Our team is ready to help you sell your home for the highest possible price ASAP

Bought with Margaret M. Babbington • Compass
Making real estate simple, fun and easy for you!






