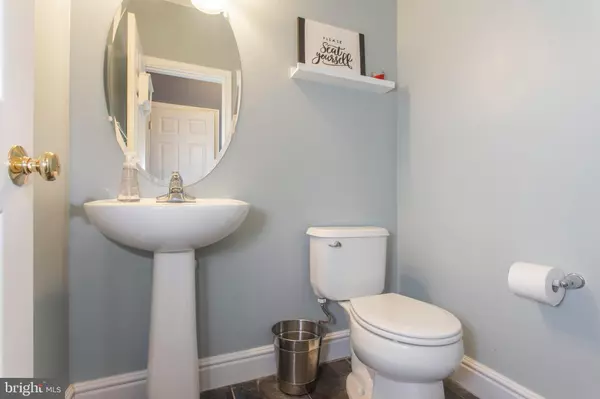$250,000
$249,000
0.4%For more information regarding the value of a property, please contact us for a free consultation.
3 Beds
3 Baths
2,648 SqFt
SOLD DATE : 11/20/2020
Key Details
Sold Price $250,000
Property Type Townhouse
Sub Type Interior Row/Townhouse
Listing Status Sold
Purchase Type For Sale
Square Footage 2,648 sqft
Price per Sqft $94
Subdivision Coddington View
MLS Listing ID PAMC661958
Sold Date 11/20/20
Style Traditional
Bedrooms 3
Full Baths 2
Half Baths 1
HOA Fees $58/mo
HOA Y/N Y
Abv Grd Liv Area 2,248
Originating Board BRIGHT
Year Built 2008
Annual Tax Amount $5,582
Tax Year 2020
Lot Size 2,880 Sqft
Acres 0.07
Lot Dimensions 24.00 x 0.00
Property Description
Welcome to this beautiful 12 year new 3 bedroom, 2.5 bath townhome in the desirable Coddington View development! This move in ready townhome offers a fully finished walk out basement leading to a beautiful tree line view. Upon entry you are greeted by 9+ foot ceiling in the foyer with neutral colors, crown molding throughout the first floor, and new (2018) bamboo/cork engineered flooring for the whole first floor. The spacious living area with 9+ foot ceiling offers a wonderful gas fireplace for those cool crisp evenings. The dining area is just off the well appointed kitchen with plenty of cabinetry and counter work space. Off the dining area you will find a new deck (2019) for all your entertaining and a lovely view of the wooded area. Upstairs you will find 3 nice size bedrooms, full barthroom with tub, upstairs laundry (washer/dryer included), new bamboo/cork flooring throughout the second floor. Owners suite offers ceiling fan, walk in closet, owners bathroom with stall shower, soaking tub, and double vanity. Close to schools, shopping, restaurants, and all major highways. Pottsgrove School District. HOA includes landscaping, trash removal, snow and common areas, also enjoy the Tot Lots/Playground! This is a lovely townhome that is waiting for their new owners!
Location
State PA
County Montgomery
Area Upper Pottsgrove Twp (10660)
Zoning R3
Rooms
Other Rooms Living Room, Dining Room, Primary Bedroom, Bedroom 2, Kitchen, Basement, Bedroom 1, Other, Half Bath
Basement Fully Finished, Heated, Interior Access, Walkout Level
Interior
Interior Features Ceiling Fan(s), Crown Moldings, Dining Area, Primary Bath(s), Recessed Lighting, Soaking Tub, Stall Shower, Walk-in Closet(s), Family Room Off Kitchen, Attic, Breakfast Area, Carpet, Combination Dining/Living, Combination Kitchen/Dining, Floor Plan - Open
Hot Water Natural Gas
Heating Hot Water, Forced Air
Cooling Central A/C, Ceiling Fan(s)
Flooring Bamboo, Carpet, Ceramic Tile
Fireplaces Number 1
Fireplaces Type Gas/Propane
Equipment Built-In Microwave, Dishwasher, Disposal, Oven/Range - Gas, Refrigerator, Washer, Dryer
Fireplace Y
Window Features Double Hung
Appliance Built-In Microwave, Dishwasher, Disposal, Oven/Range - Gas, Refrigerator, Washer, Dryer
Heat Source Natural Gas
Laundry Upper Floor
Exterior
Exterior Feature Deck(s)
Parking Features Garage - Front Entry, Garage Door Opener, Inside Access
Garage Spaces 2.0
Utilities Available Natural Gas Available, Cable TV
Amenities Available Tot Lots/Playground
Water Access N
View Trees/Woods
Roof Type Architectural Shingle
Accessibility None
Porch Deck(s)
Attached Garage 1
Total Parking Spaces 2
Garage Y
Building
Lot Description Backs to Trees
Story 2
Sewer Public Sewer
Water Public
Architectural Style Traditional
Level or Stories 2
Additional Building Above Grade, Below Grade
New Construction N
Schools
School District Pottsgrove
Others
Pets Allowed Y
HOA Fee Include Common Area Maintenance,Lawn Maintenance,Trash,Snow Removal
Senior Community No
Tax ID 60-00-02596-381
Ownership Fee Simple
SqFt Source Assessor
Acceptable Financing Cash, Conventional, FHA
Listing Terms Cash, Conventional, FHA
Financing Cash,Conventional,FHA
Special Listing Condition Standard
Pets Allowed No Pet Restrictions
Read Less Info
Want to know what your home might be worth? Contact us for a FREE valuation!

Our team is ready to help you sell your home for the highest possible price ASAP

Bought with Linda Minotto • Bold Realty
Making real estate simple, fun and easy for you!






