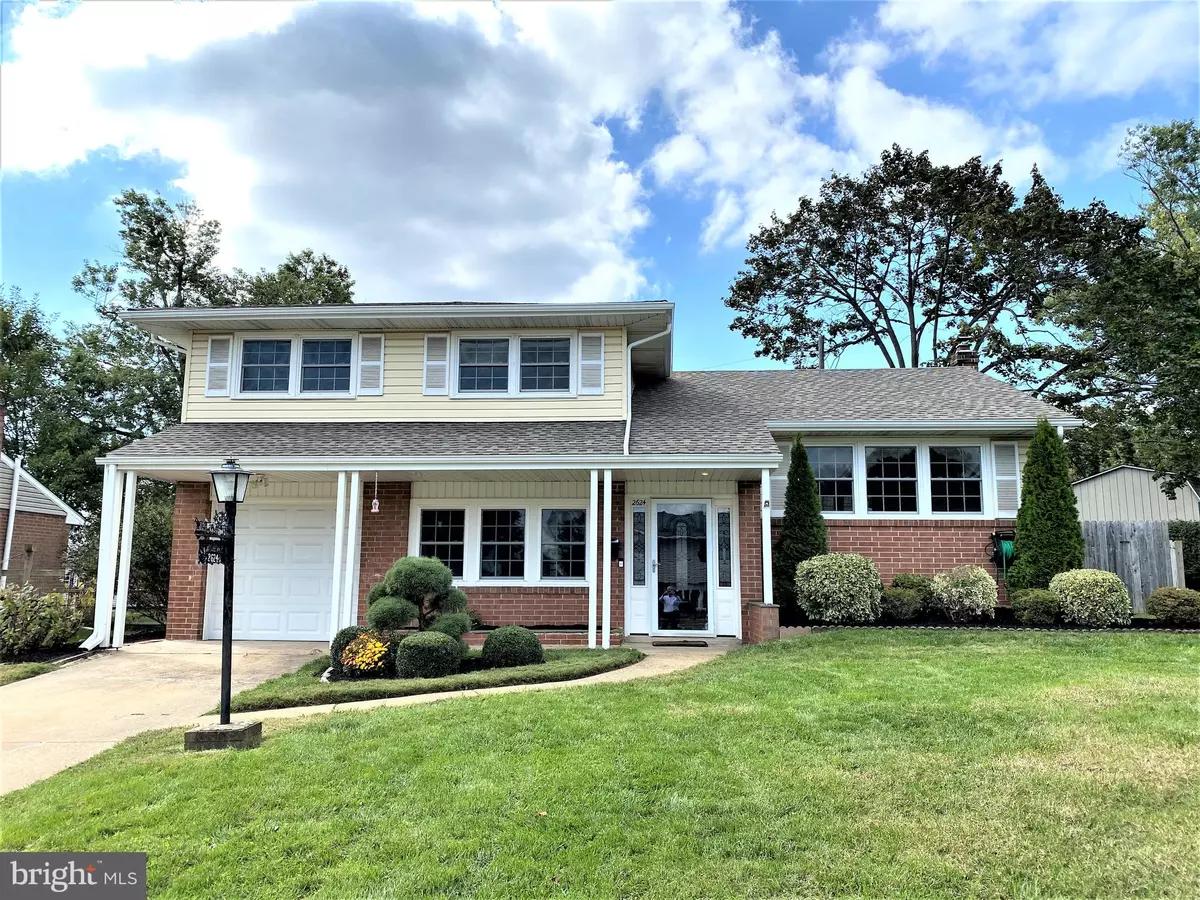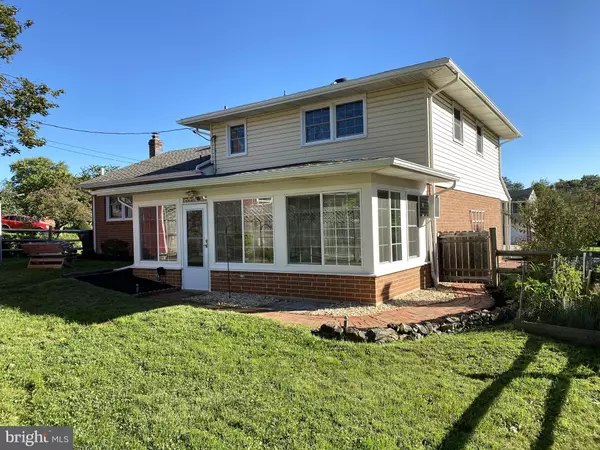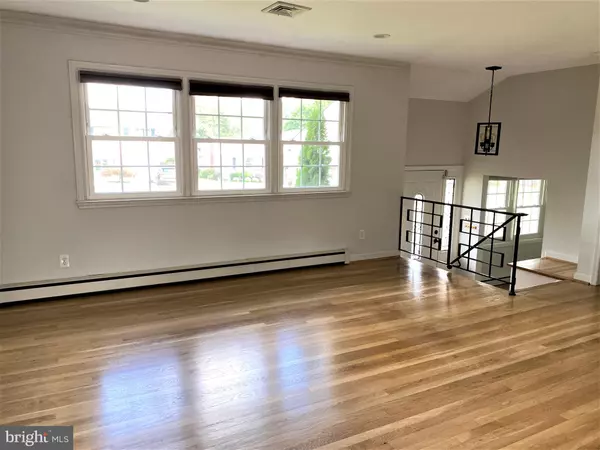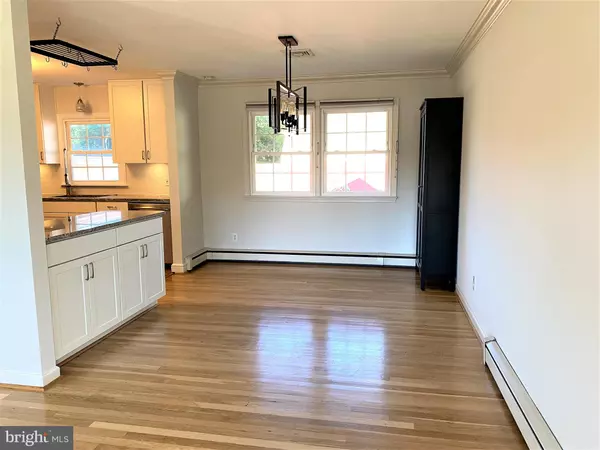$334,000
$326,500
2.3%For more information regarding the value of a property, please contact us for a free consultation.
4 Beds
2 Baths
2,095 SqFt
SOLD DATE : 11/20/2020
Key Details
Sold Price $334,000
Property Type Single Family Home
Sub Type Detached
Listing Status Sold
Purchase Type For Sale
Square Footage 2,095 sqft
Price per Sqft $159
Subdivision Sherwood Park Ii
MLS Listing ID DENC510732
Sold Date 11/20/20
Style Split Level
Bedrooms 4
Full Baths 2
HOA Y/N N
Abv Grd Liv Area 2,095
Originating Board BRIGHT
Year Built 1959
Annual Tax Amount $2,130
Tax Year 2019
Lot Size 7,841 Sqft
Acres 0.18
Lot Dimensions 90 x 120
Property Description
Visit this home virtually: http://www.vht.com/434110573/IDXS - This is a the popular Holiday Split level design home located in Sherwood Park. This is a very flexible floor plan with lots of updates made by the current owner. The kitchen has been remodeled with white cabinets, stainless steel appliances and granite counter tops. The main bathroom has been remodeled as well with new tile on the walls of the shower/tub area and floor, plus a custom cabinet. The lower level of this model has a full family room with direct access to the garage and enclosed rear porch. The porch/sunroom has upgraded windows with insulated glass, an electric fireplace and heated floors. Making this an all seasons room. Also on this level is a second fully remodeled bath and either a guest room, home office, or craft room. The house has just been freshly painted, most rooms have hardwood floors and the rear yard is fenced. This house truly needs nothing but a new owner.
Location
State DE
County New Castle
Area Elsmere/Newport/Pike Creek (30903)
Zoning NC6.5
Rooms
Other Rooms Living Room, Dining Room, Primary Bedroom, Bedroom 2, Bedroom 3, Bedroom 4, Kitchen, Family Room, Sun/Florida Room
Basement Unfinished
Interior
Hot Water Natural Gas
Heating Baseboard - Hot Water
Cooling Central A/C
Heat Source Natural Gas
Exterior
Exterior Feature Enclosed
Parking Features Garage Door Opener
Garage Spaces 1.0
Water Access N
Accessibility None
Porch Enclosed
Attached Garage 1
Total Parking Spaces 1
Garage Y
Building
Story 3
Sewer Public Sewer
Water Public
Architectural Style Split Level
Level or Stories 3
Additional Building Above Grade, Below Grade
New Construction N
Schools
School District Red Clay Consolidated
Others
Senior Community No
Tax ID 08-038.10-213
Ownership Fee Simple
SqFt Source Appraiser
Special Listing Condition Standard
Read Less Info
Want to know what your home might be worth? Contact us for a FREE valuation!

Our team is ready to help you sell your home for the highest possible price ASAP

Bought with Christina M Lee • Coldwell Banker Rowley Realtors

Making real estate simple, fun and easy for you!






