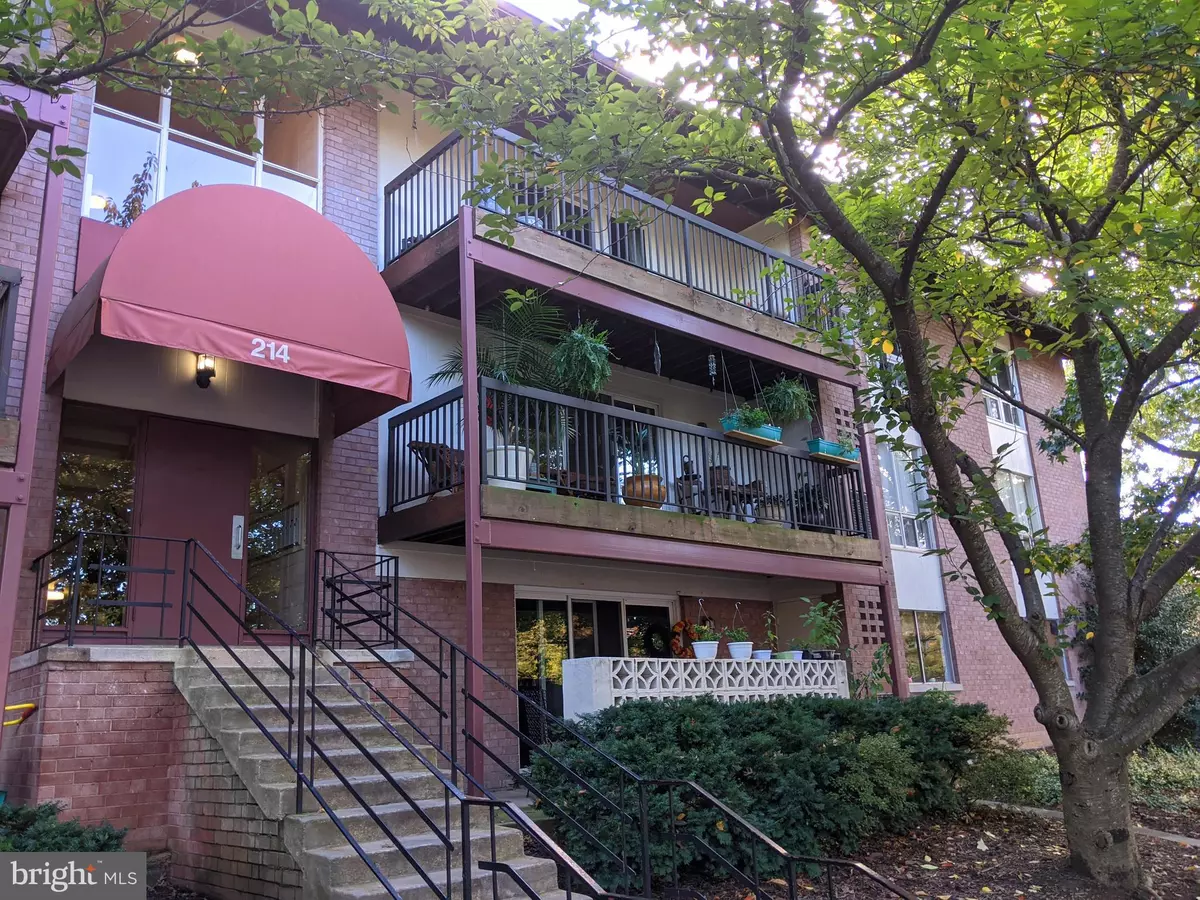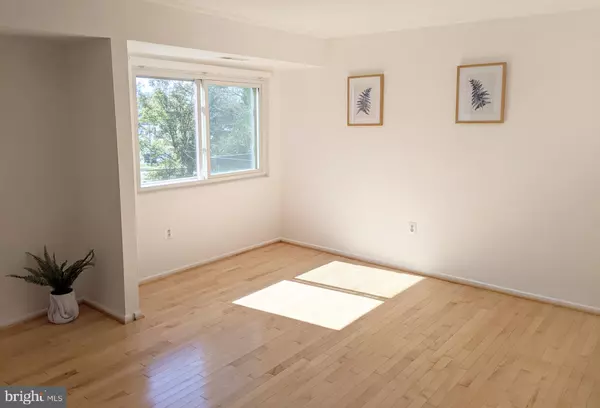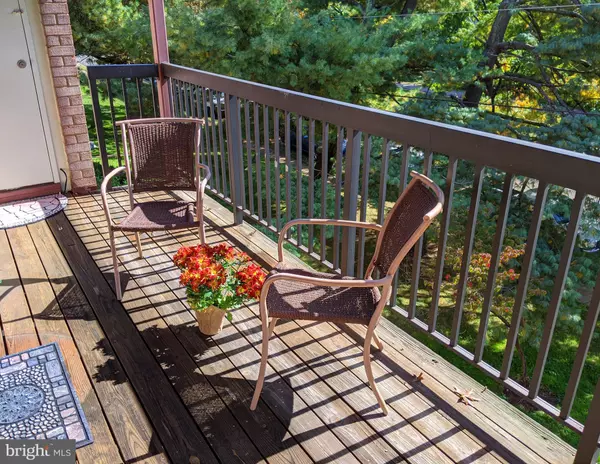$275,000
$270,000
1.9%For more information regarding the value of a property, please contact us for a free consultation.
2 Beds
1 Bath
1,092 SqFt
SOLD DATE : 11/30/2020
Key Details
Sold Price $275,000
Property Type Condo
Sub Type Condo/Co-op
Listing Status Sold
Purchase Type For Sale
Square Footage 1,092 sqft
Price per Sqft $251
Subdivision Park Terrace
MLS Listing ID VAFX1161326
Sold Date 11/30/20
Style Unit/Flat
Bedrooms 2
Full Baths 1
Condo Fees $395/mo
HOA Y/N N
Abv Grd Liv Area 1,092
Originating Board BRIGHT
Year Built 1963
Annual Tax Amount $3,432
Tax Year 2020
Property Description
Great opportunity to own a bright 2 bedroom, 2nd floor unit with larger bedroom sizes at a great price. Enjoy the remodeled zen-style bathroom with vessel sink and natural pebble flooring. Huge Master walk-in closet, maple engineered hardwoods, sunny private balcony view facing W&OD trail. Unit is move-in ready or can be updated with your finishing touches. New paint throughout, balcony just power-washed and newly stained. Convenient open, unreserved parking. Extra storage and laundry room on lower level. Condo fee inc. natural gas, heat, water, trash removal, outdoor pool, property management and landscaping! Prime location in the heart of Vienna. Walking distance to downtown Vienna shops, restaurants, Whole Foods, library and elementary school. Top-rated school district. Near Vienna community center and Farmers Market May-Oct. Easy access to Rt. 123 and I-66.
Location
State VA
County Fairfax
Zoning 920
Rooms
Main Level Bedrooms 2
Interior
Interior Features Ceiling Fan(s), Combination Dining/Living, Dining Area, Walk-in Closet(s), Wood Floors
Hot Water Electric
Heating Programmable Thermostat, Forced Air
Cooling Central A/C, Programmable Thermostat
Equipment Built-In Microwave, Dishwasher, Disposal, Oven/Range - Electric, Refrigerator
Fireplace N
Appliance Built-In Microwave, Dishwasher, Disposal, Oven/Range - Electric, Refrigerator
Heat Source Natural Gas, Central
Laundry Shared, Lower Floor
Exterior
Exterior Feature Balcony
Garage Spaces 2.0
Utilities Available Water Available, Natural Gas Available, Electric Available, Sewer Available
Amenities Available Storage Bin, Pool - Outdoor, Laundry Facilities
Waterfront N
Water Access N
Accessibility None
Porch Balcony
Parking Type Parking Lot
Total Parking Spaces 2
Garage N
Building
Story 4
Unit Features Garden 1 - 4 Floors
Sewer Public Sewer
Water Public
Architectural Style Unit/Flat
Level or Stories 4
Additional Building Above Grade, Below Grade
New Construction N
Schools
Elementary Schools Vienna
Middle Schools Thoreau
High Schools Madison
School District Fairfax County Public Schools
Others
Pets Allowed Y
HOA Fee Include Common Area Maintenance,Ext Bldg Maint,Gas,Heat,Lawn Maintenance,Management,Parking Fee,Pool(s),Sewer,Snow Removal,Trash,Water,Laundry
Senior Community No
Tax ID 0384 52 0086
Ownership Condominium
Horse Property N
Special Listing Condition Standard
Pets Description Number Limit
Read Less Info
Want to know what your home might be worth? Contact us for a FREE valuation!

Our team is ready to help you sell your home for the highest possible price ASAP

Bought with Mary Gail Normile • Coldwell Banker Realty

Making real estate simple, fun and easy for you!






