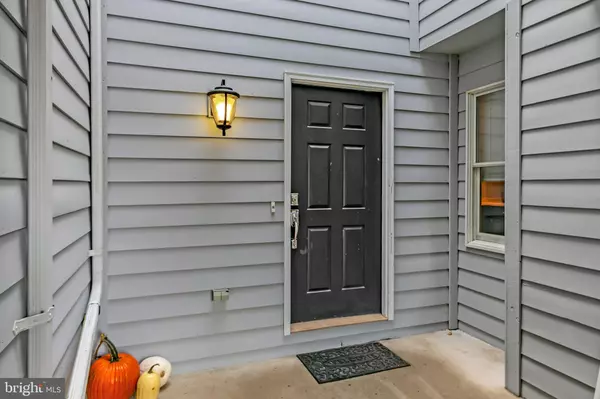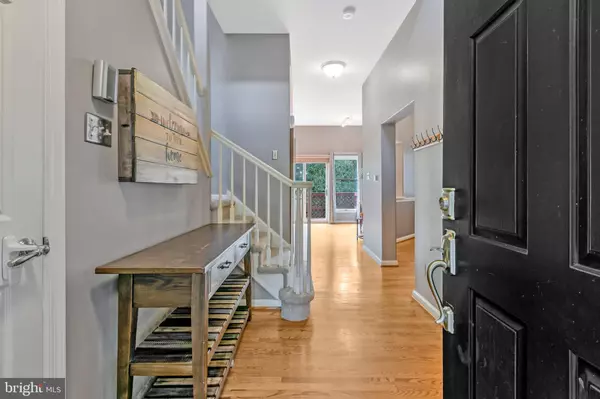$295,000
$297,900
1.0%For more information regarding the value of a property, please contact us for a free consultation.
3 Beds
3 Baths
1,350 SqFt
SOLD DATE : 11/30/2020
Key Details
Sold Price $295,000
Property Type Townhouse
Sub Type Interior Row/Townhouse
Listing Status Sold
Purchase Type For Sale
Square Footage 1,350 sqft
Price per Sqft $218
Subdivision The Ridge
MLS Listing ID DENC511670
Sold Date 11/30/20
Style Contemporary
Bedrooms 3
Full Baths 2
Half Baths 1
HOA Fees $170/mo
HOA Y/N Y
Abv Grd Liv Area 1,350
Originating Board BRIGHT
Year Built 1989
Annual Tax Amount $3,037
Tax Year 2020
Lot Size 3,920 Sqft
Acres 0.09
Lot Dimensions 15.00 x 183.90
Property Description
Welcome to The Ridge! Ideally located in the Red Clay School District and only moments from major roads, parks, schools, nature trails, shopping, restaurants and more this home is just waiting for its new owners to move in and call it home. With a contemporary floor plan, garage parking, finished lower level, recently painted deck with private views and so much living and storage space, you will be pleased to find everything you have been looking for right here in this beautiful gem! Step inside the welcoming front door and be pleased to see the tall ceilings throughout. The foyer conveniently accesses a coat closet for you to put to good use and you can also access the basement from her. Continue into the modern and updated kitchen and notice the tile floor, track lighting, stainless steel appliances, double sink and built-in microwave. There is ample cabinet storage for your ultimate comfort and convenience and this room also opens to the dining room creating an open flow that is optimal for you and your guests. The kitchen also has direct access to the garage which is perfect for unloading right from your car into your home! The dining room here features beautiful chair rail and crown molding and hardwood floors and is ideally open to the living room for even more of an open concept living design. The living room has a cozy fireplace with a decorative mantle and hardwood floors and overlooks the private and treelined backyard and deck through the glass door. This floods the room with cheerful natural sunlight that you will love. Continue upstairs to find three generously sized bedrooms. The master bedroom is ideally separated from the subsequent bedrooms. There is plush and comfortable carpet all throughout this upper living level. The master bedroom is quite devine as it features a double door entryway, vaulted ceiling, useful ceiling fan, generously sized walk-in closet with a ton of storage options and its very own fireplace! The updated private bathroom here has a soaking tub and a stall shower with both rain shower and adjustable shower heads for that spa like feel. The subsequent bedrooms feature even more neutral carpet and very large closets for you to put to good use. The hallway on this upper level accesses built-in storage that you will surely put to good use and another updated full bath with an updated vanity and tub with tile shower surround. There is still more living space in this unique home as you step down into the lower level to find a huge finished area with carpet. There is plenty of room here for a home office, playroom, workout area, recreational room and so much more. The possibilities truly are endless! More bonus features include the community pool, tennis courts, club house, lawn maintenance, snow removal and trash service. You're finally home.
Location
State DE
County New Castle
Area Newark/Glasgow (30905)
Zoning NCTH
Rooms
Other Rooms Living Room, Dining Room, Primary Bedroom, Bedroom 2, Bedroom 3, Kitchen, Basement
Basement Full, Fully Finished
Interior
Interior Features Carpet, Ceiling Fan(s), Combination Dining/Living, Combination Kitchen/Dining, Crown Moldings, Dining Area, Floor Plan - Open, Primary Bath(s), Recessed Lighting, Soaking Tub, Stall Shower, Walk-in Closet(s)
Hot Water Natural Gas
Heating Forced Air
Cooling Central A/C
Flooring Ceramic Tile, Carpet, Hardwood
Fireplaces Number 2
Fireplaces Type Wood, Fireplace - Glass Doors
Equipment Built-In Microwave, Dishwasher, Disposal, Dryer, Oven - Self Cleaning, Oven/Range - Electric, Washer, Water Heater
Fireplace Y
Appliance Built-In Microwave, Dishwasher, Disposal, Dryer, Oven - Self Cleaning, Oven/Range - Electric, Washer, Water Heater
Heat Source Natural Gas
Laundry Upper Floor, Dryer In Unit, Washer In Unit
Exterior
Parking Features Garage - Front Entry, Inside Access
Garage Spaces 3.0
Utilities Available Electric Available, Cable TV Available
Water Access N
View Trees/Woods
Roof Type Pitched,Shingle
Accessibility None
Attached Garage 1
Total Parking Spaces 3
Garage Y
Building
Story 3
Sewer Public Sewer
Water Public
Architectural Style Contemporary
Level or Stories 3
Additional Building Above Grade, Below Grade
Structure Type Dry Wall,9'+ Ceilings,Cathedral Ceilings
New Construction N
Schools
School District Red Clay Consolidated
Others
Pets Allowed Y
HOA Fee Include Pool(s),Trash,Management,Common Area Maintenance,Snow Removal
Senior Community No
Tax ID 08-030.10-140
Ownership Fee Simple
SqFt Source Assessor
Acceptable Financing Cash, Conventional, FHA, VA
Horse Property N
Listing Terms Cash, Conventional, FHA, VA
Financing Cash,Conventional,FHA,VA
Special Listing Condition Standard
Pets Allowed No Pet Restrictions
Read Less Info
Want to know what your home might be worth? Contact us for a FREE valuation!

Our team is ready to help you sell your home for the highest possible price ASAP

Bought with Paige E Whalen • BHHS Fox & Roach - Hockessin

Making real estate simple, fun and easy for you!






