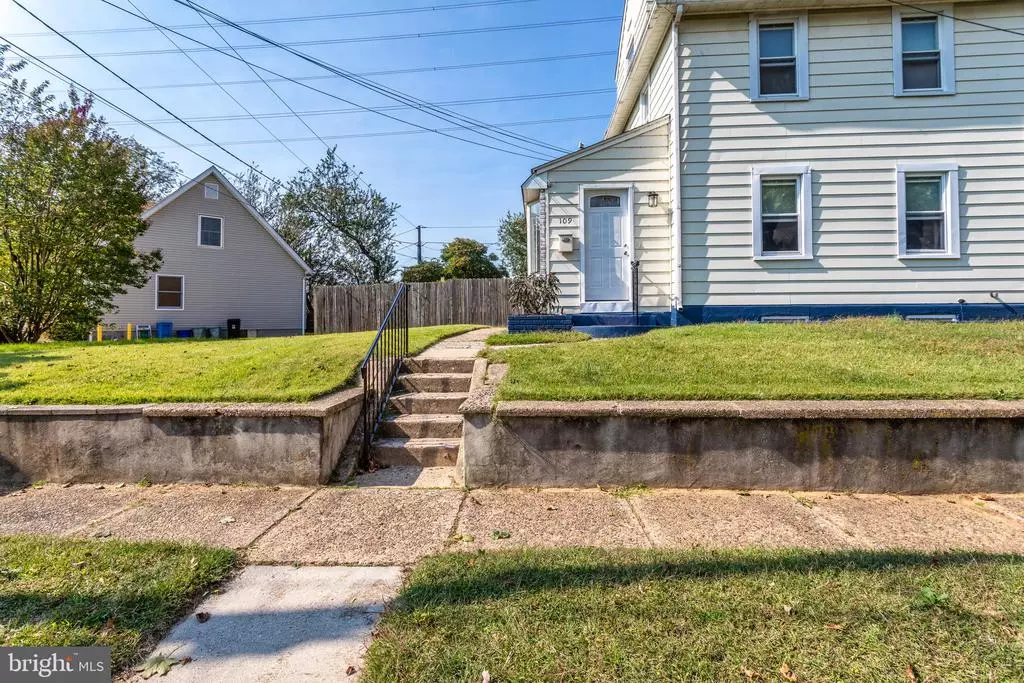$123,000
$125,000
1.6%For more information regarding the value of a property, please contact us for a free consultation.
2 Beds
2 Baths
1,113 SqFt
SOLD DATE : 12/01/2020
Key Details
Sold Price $123,000
Property Type Single Family Home
Sub Type Twin/Semi-Detached
Listing Status Sold
Purchase Type For Sale
Square Footage 1,113 sqft
Price per Sqft $110
Subdivision None Available
MLS Listing ID NJCD403136
Sold Date 12/01/20
Style Colonial
Bedrooms 2
Full Baths 1
Half Baths 1
HOA Y/N N
Abv Grd Liv Area 1,113
Originating Board BRIGHT
Year Built 1918
Annual Tax Amount $4,369
Tax Year 2020
Lot Size 5,564 Sqft
Acres 0.13
Lot Dimensions 52.00 x 107.00
Property Description
Fantastic updated home is the heart of Brooklawn! 2 bedrooms, 1.5 baths, full walk out basement and full walk up attic. This would be an amazing starter home or perfect for the downsizer. Enter directly into the living room features a beautiful bay window allowing for abundance of natural light and updated laminated hardwood flooring, fresh new paint and eye catching brick accent wall. Follow from the living room into the over-sized dining room with a side bonus area for an additional breakfast nook, wine bar, office or play area. A good sized kitchen provides everything at your finger tips and access to the back yard. Upstairs has 2 bedrooms and a full bath. Enjoy days and evenings in the large fenced in rear yard with patio, plenty of room for a play set and fire pit. Large Shed with new roof is included for plenty of outdoor storage. Close to all major highways, dining and shopping.
Location
State NJ
County Camden
Area Brooklawn Boro (20407)
Zoning RES
Rooms
Other Rooms Living Room, Dining Room, Primary Bedroom, Bedroom 2, Kitchen, Bonus Room
Basement Fully Finished, Outside Entrance, Interior Access, Walkout Stairs
Interior
Interior Features Attic, Breakfast Area, Carpet, Ceiling Fan(s), Combination Dining/Living, Dining Area, Tub Shower
Hot Water Natural Gas
Heating Forced Air
Cooling Window Unit(s)
Flooring Carpet, Laminated, Vinyl
Equipment Dishwasher, Built-In Microwave, Oven/Range - Gas, Refrigerator, Washer, Dryer
Fireplace N
Window Features Bay/Bow
Appliance Dishwasher, Built-In Microwave, Oven/Range - Gas, Refrigerator, Washer, Dryer
Heat Source Natural Gas
Laundry Basement
Exterior
Exterior Feature Patio(s)
Fence Fully
Waterfront N
Water Access N
Roof Type Shingle,Pitched
Accessibility None
Porch Patio(s)
Parking Type Off Street
Garage N
Building
Lot Description Front Yard, Rear Yard, SideYard(s)
Story 2
Foundation Concrete Perimeter
Sewer Public Sewer
Water Public
Architectural Style Colonial
Level or Stories 2
Additional Building Above Grade, Below Grade
New Construction N
Schools
Elementary Schools Brooklawn
Middle Schools Brooklawn
School District Gloucester City Schools
Others
Senior Community No
Tax ID 07-00018-00002
Ownership Fee Simple
SqFt Source Assessor
Acceptable Financing Cash, Conventional, FHA, VA
Listing Terms Cash, Conventional, FHA, VA
Financing Cash,Conventional,FHA,VA
Special Listing Condition Standard
Read Less Info
Want to know what your home might be worth? Contact us for a FREE valuation!

Our team is ready to help you sell your home for the highest possible price ASAP

Bought with celeste constella brown • Raymond Byard Real Estate

Making real estate simple, fun and easy for you!






