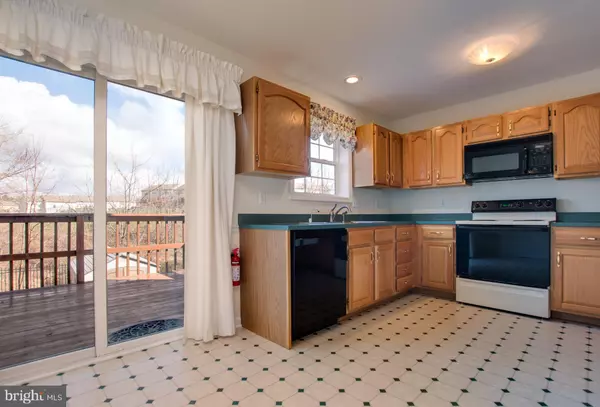$140,000
$144,900
3.4%For more information regarding the value of a property, please contact us for a free consultation.
2 Beds
3 Baths
1,926 SqFt
SOLD DATE : 05/25/2018
Key Details
Sold Price $140,000
Property Type Condo
Sub Type Condo/Co-op
Listing Status Sold
Purchase Type For Sale
Square Footage 1,926 sqft
Price per Sqft $72
Subdivision Willow Walk
MLS Listing ID 1000231326
Sold Date 05/25/18
Style Traditional
Bedrooms 2
Full Baths 2
Half Baths 1
Condo Fees $125/mo
HOA Y/N N
Abv Grd Liv Area 1,296
Originating Board BRIGHT
Year Built 1998
Annual Tax Amount $2,883
Tax Year 2018
Property Description
Private, quiet, 24 unit condo community tucked away at the top of a hill. This end unit boasts fresh paint throughout, a covered front porch, two master suites, a nicely finished walk out lower level which includes a spacious laundry, office, family room and covered patio. Total living space is 1,926 square feet! Heat pump and hot water heater new in 2015, roof replaced in 2013. All appliances are included. Home was smoke and pet free. Two reserved parking spaces with lots of extra visitor parking. Condo one time initiation fee is $450. Easy access to I-81, I-83, Route 322 and downtown Harrisburg. Move right into maintenance free squeaky clean home!
Location
State PA
County Dauphin
Area Susquehanna Twp (14062)
Zoning RESIDENTIAL
Direction South
Rooms
Other Rooms Living Room, Dining Room, Primary Bedroom, Bedroom 2, Kitchen, Family Room, Laundry, Office, Bathroom 2, Primary Bathroom
Basement Full, Connecting Stairway, Daylight, Partial, Fully Finished, Heated, Improved, Interior Access, Outside Entrance, Poured Concrete, Walkout Level
Interior
Interior Features Breakfast Area, Carpet, Ceiling Fan(s), Chair Railings, Combination Dining/Living, Crown Moldings, Floor Plan - Traditional, Kitchen - Eat-In, Primary Bath(s), Recessed Lighting, Store/Office, Wood Floors
Hot Water Electric
Heating Electric, Forced Air, Heat Pump(s)
Cooling Central A/C
Flooring Hardwood, Carpet, Vinyl
Equipment Built-In Microwave, Dishwasher, Disposal, Dryer - Electric, Oven - Self Cleaning, Refrigerator, Washer, Water Heater
Fireplace N
Window Features Double Pane,Screens,Vinyl Clad
Appliance Built-In Microwave, Dishwasher, Disposal, Dryer - Electric, Oven - Self Cleaning, Refrigerator, Washer, Water Heater
Heat Source Electric
Laundry Basement
Exterior
Exterior Feature Deck(s), Patio(s), Porch(es), Roof
Parking On Site 2
Utilities Available Cable TV, Electric Available, Fiber Optics Available, Phone, Sewer Available, Water Available
Amenities Available None
Waterfront N
Water Access N
View Pond
Roof Type Composite
Accessibility None
Porch Deck(s), Patio(s), Porch(es), Roof
Parking Type Off Street, Parking Lot
Garage N
Building
Story 3
Sewer Public Sewer
Water Public
Architectural Style Traditional
Level or Stories 3+
Additional Building Above Grade, Below Grade
Structure Type 9'+ Ceilings,Dry Wall,Vaulted Ceilings
New Construction N
Schools
Elementary Schools Sara Lindemuth
Middle Schools Susquehanna Township
High Schools Susquehanna Township
School District Susquehanna Township
Others
HOA Fee Include All Ground Fee,Common Area Maintenance,Lawn Maintenance,Snow Removal
Senior Community No
Tax ID 62-080-012-000-0000
Ownership Condominium
Security Features Smoke Detector
Acceptable Financing Bank Portfolio, Cash, Conventional, Other
Horse Property N
Listing Terms Bank Portfolio, Cash, Conventional, Other
Financing Bank Portfolio,Cash,Conventional,Other
Special Listing Condition Standard
Read Less Info
Want to know what your home might be worth? Contact us for a FREE valuation!

Our team is ready to help you sell your home for the highest possible price ASAP

Bought with DONALD S FAILOR, BROKER • Right Move Realty, LLC

Making real estate simple, fun and easy for you!






