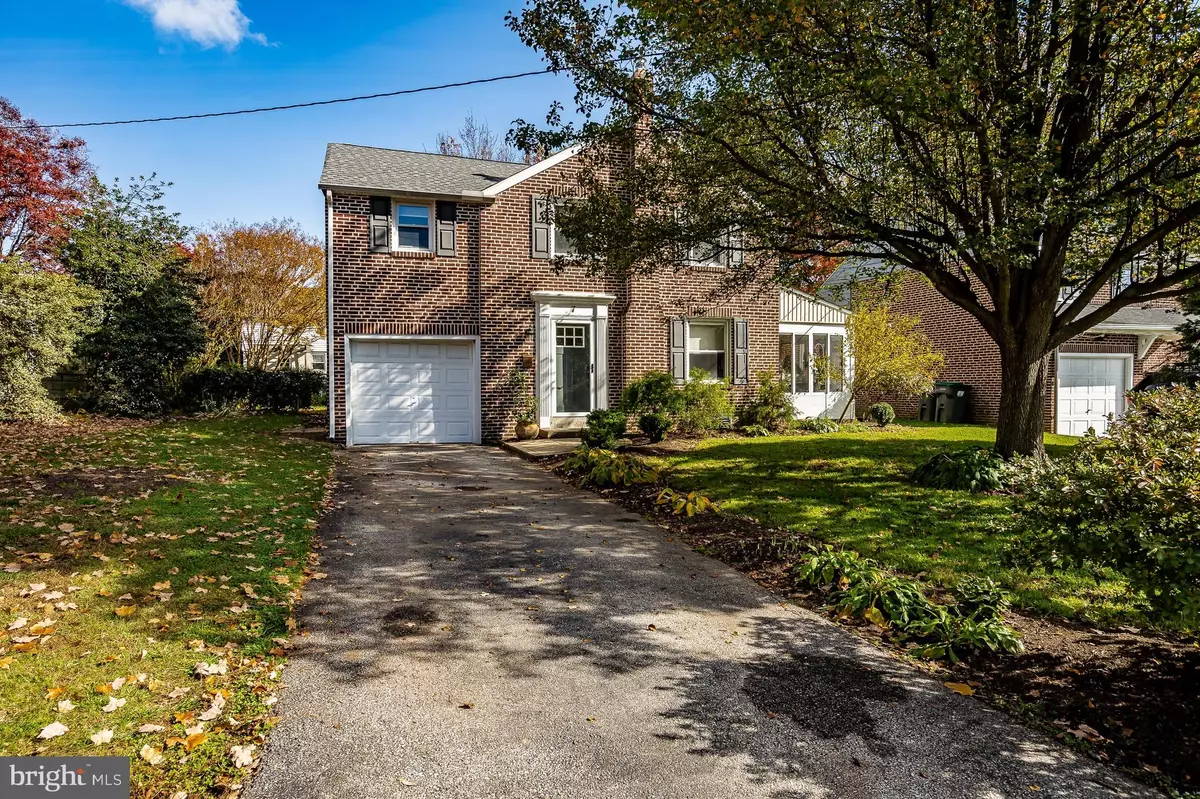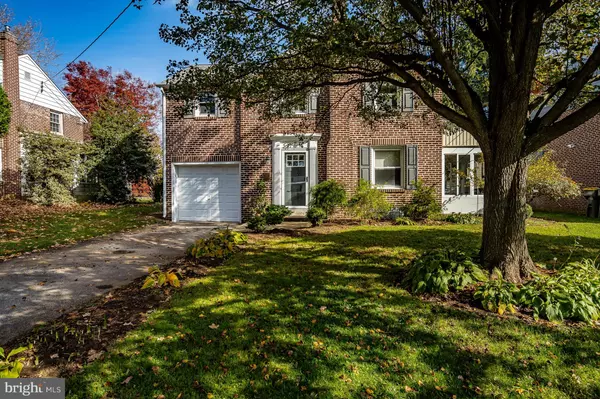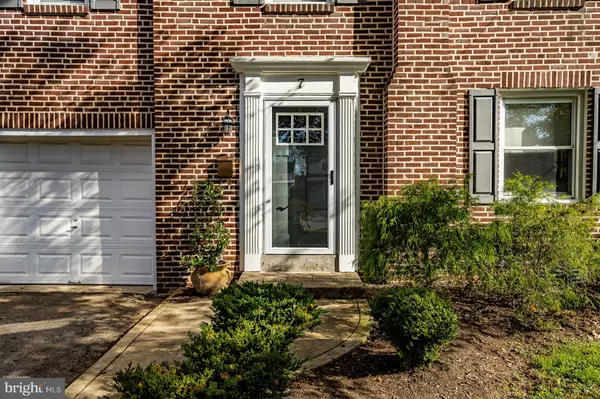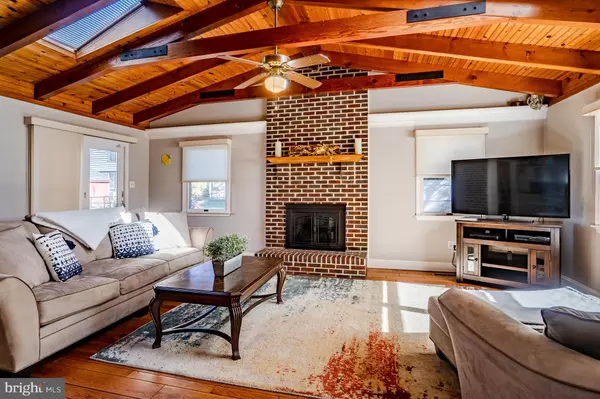$245,000
$230,000
6.5%For more information regarding the value of a property, please contact us for a free consultation.
3 Beds
2 Baths
1,725 SqFt
SOLD DATE : 12/16/2020
Key Details
Sold Price $245,000
Property Type Single Family Home
Sub Type Detached
Listing Status Sold
Purchase Type For Sale
Square Footage 1,725 sqft
Price per Sqft $142
Subdivision Latimer Estates
MLS Listing ID DENC512784
Sold Date 12/16/20
Style Colonial
Bedrooms 3
Full Baths 1
Half Baths 1
HOA Y/N N
Abv Grd Liv Area 1,725
Originating Board BRIGHT
Year Built 1941
Annual Tax Amount $1,906
Tax Year 2020
Lot Size 6,098 Sqft
Acres 0.14
Property Description
Visit this home virtually: http://www.vht.com/434120214/IDXS - Welcome to Latimer Estates, a tree-lined, delightful neighborhood local to all the downtown businesses and restaurants. Enter to the formal living room that flows out onto the sunny three-season porch. The formal dining room is spacious and features hardwood floors, wainscoting and fine trim details. The custom kitchen features tall cabinets, peninsula dining area, granite countertops, tile backsplash and GE appliances. Don't miss the large pantry area and convenient powder room. The light, bright family room addition sits at the back of the home and is accessible from kitchen and dining area. It features unique timber beam framing, vaulted ceilings, brick hearth fireplace, exposed brick wall with opening to kitchen and hardwood floors. The family room opens onto the concrete patio overlooking the back yard. Upstairs you will find the updated hall bathroom, three bedrooms that feature abundant closet space, one with a walk-in closet, hardwood floors and lots of windows!
Location
State DE
County New Castle
Area Elsmere/Newport/Pike Creek (30903)
Zoning NC5
Rooms
Basement Poured Concrete
Interior
Hot Water Natural Gas
Heating Forced Air
Cooling Central A/C
Fireplaces Number 1
Fireplace Y
Heat Source Natural Gas
Exterior
Exterior Feature Patio(s), Porch(es)
Garage Spaces 2.0
Water Access N
Roof Type Shingle
Accessibility None
Porch Patio(s), Porch(es)
Total Parking Spaces 2
Garage N
Building
Lot Description Level
Story 2
Sewer Public Septic
Water Public
Architectural Style Colonial
Level or Stories 2
Additional Building Above Grade, Below Grade
New Construction N
Schools
High Schools Dickinson
School District Red Clay Consolidated
Others
Senior Community No
Tax ID 07-039.40-193
Ownership Fee Simple
SqFt Source Assessor
Special Listing Condition Standard
Read Less Info
Want to know what your home might be worth? Contact us for a FREE valuation!

Our team is ready to help you sell your home for the highest possible price ASAP

Bought with Megan Aitken • Keller Williams Realty

Making real estate simple, fun and easy for you!






