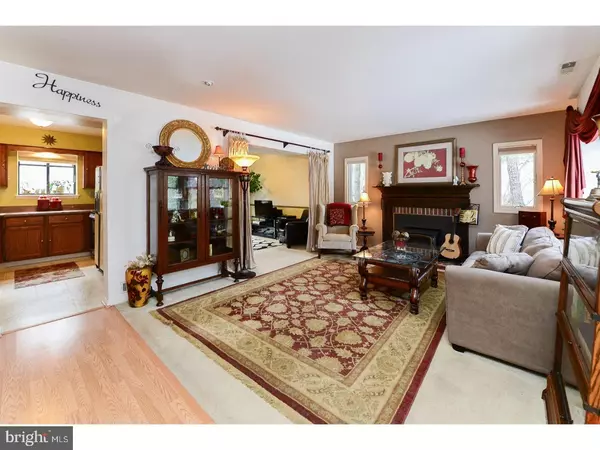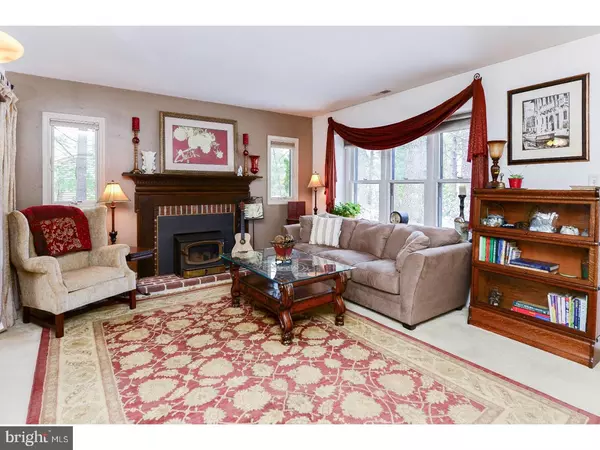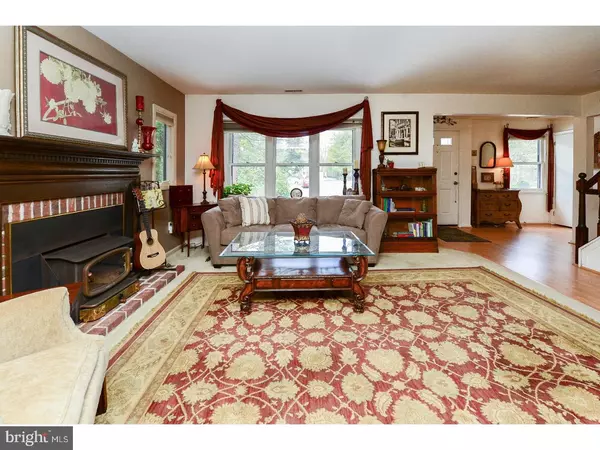$282,000
$289,900
2.7%For more information regarding the value of a property, please contact us for a free consultation.
3 Beds
3 Baths
1,916 SqFt
SOLD DATE : 05/25/2018
Key Details
Sold Price $282,000
Property Type Single Family Home
Sub Type Detached
Listing Status Sold
Purchase Type For Sale
Square Footage 1,916 sqft
Price per Sqft $147
Subdivision Kings Grant
MLS Listing ID 1000283582
Sold Date 05/25/18
Style Traditional
Bedrooms 3
Full Baths 2
Half Baths 1
HOA Fees $26/ann
HOA Y/N Y
Abv Grd Liv Area 1,916
Originating Board TREND
Year Built 1985
Annual Tax Amount $8,125
Tax Year 2017
Lot Size 0.269 Acres
Acres 0.27
Lot Dimensions 90X130
Property Description
Charming, well-maintained traditional brick front home in desirable Kings Grant, on a cul-de-sac! In a naturalized, wooded setting, with an abundance of lawn for you to enjoy, a fenced rear yard with deck and a storage shed, this is a home to enjoy for many years to come. Great curb appeal invites you inside where you'll find an open foyer, a formal Living Room with plush carpet and neutral walls, a beautiful brick fireplace with wood insert plus a gorgeous custom mantel. Large windows create a light and warm environment. This space opens directly to the Dining Room, which is currently in use as additional den. The peninsula style Kitchen is large and bright with lots of oak cabinets and countertop workspace. Newer stainless appliances are included and there's a lovely casual dining area with views of the rear yard. One of the most desirable features of the home is the open connection between the Family Room and the Kitchen area allowing everyone to join in the conversation. This cozy room has a vaulted ceiling and a floor to ceiling brick fireplace. A Powder Room plus a Laundry Room complete the first floor. Upstairs you'll find (3) bedrooms including an Owners' suite with private bath and dressing area. The remaining bedrooms share a large main bathroom. There's a two car garage with storage shelving, two attics for even more storage and don't forget that outdoor shed. Located in a highly rated school system, near shopping areas, restaurants and all the necessities of life. This active community offers community pool, tennis, tot lots, clubhouse, hiking/biking trails plus beautiful lakes for light boating, fishing, skating. Golf available for additional fees. Close to the shore points and Philadelphia. A solid value for years to come. Come see why everyone loves Marlton!
Location
State NJ
County Burlington
Area Evesham Twp (20313)
Zoning RD-1
Rooms
Other Rooms Living Room, Dining Room, Primary Bedroom, Bedroom 2, Kitchen, Family Room, Bedroom 1, Laundry, Attic
Interior
Interior Features Primary Bath(s), Ceiling Fan(s), Attic/House Fan, Wood Stove, Stall Shower, Kitchen - Eat-In
Hot Water Natural Gas
Heating Gas, Forced Air
Cooling Central A/C
Flooring Fully Carpeted, Tile/Brick
Fireplaces Number 2
Fireplaces Type Brick
Equipment Built-In Range, Dishwasher, Disposal, Built-In Microwave
Fireplace Y
Window Features Bay/Bow
Appliance Built-In Range, Dishwasher, Disposal, Built-In Microwave
Heat Source Natural Gas
Laundry Main Floor
Exterior
Exterior Feature Deck(s)
Garage Spaces 2.0
Utilities Available Cable TV
Amenities Available Swimming Pool, Tennis Courts, Club House, Tot Lots/Playground
Waterfront N
Water Access N
Accessibility None
Porch Deck(s)
Parking Type Driveway, Attached Garage
Attached Garage 2
Total Parking Spaces 2
Garage Y
Building
Lot Description Cul-de-sac, Trees/Wooded, Front Yard, Rear Yard, SideYard(s)
Story 2
Sewer Public Sewer
Water Public
Architectural Style Traditional
Level or Stories 2
Additional Building Above Grade
Structure Type Cathedral Ceilings
New Construction N
Schools
Elementary Schools Rice
Middle Schools Marlton
School District Evesham Township
Others
HOA Fee Include Pool(s),Common Area Maintenance,Management
Senior Community No
Tax ID 13-00052 04-00098
Ownership Fee Simple
Read Less Info
Want to know what your home might be worth? Contact us for a FREE valuation!

Our team is ready to help you sell your home for the highest possible price ASAP

Bought with Robert S Grace • Pat McKenna Realtors

Making real estate simple, fun and easy for you!






