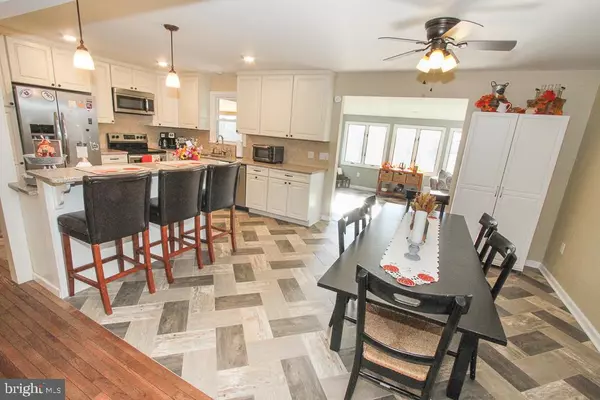$317,500
$317,500
For more information regarding the value of a property, please contact us for a free consultation.
3 Beds
2 Baths
2,112 SqFt
SOLD DATE : 12/18/2020
Key Details
Sold Price $317,500
Property Type Single Family Home
Sub Type Detached
Listing Status Sold
Purchase Type For Sale
Square Footage 2,112 sqft
Price per Sqft $150
Subdivision None Available
MLS Listing ID PABK370536
Sold Date 12/18/20
Style Bi-level
Bedrooms 3
Full Baths 2
HOA Y/N N
Abv Grd Liv Area 1,356
Originating Board BRIGHT
Year Built 1971
Annual Tax Amount $4,935
Tax Year 2020
Lot Size 0.920 Acres
Acres 0.92
Lot Dimensions 0.00 x 0.00
Property Description
Wonderful bilevel on almost an acre lot on a dead end street. The main level features an open floor plan with the kitchen, dining area, living room and sun room open to each other. The totally remodeled kitchen (2018) features white cabinets, granite countertops, tile backsplash, stainless steel appliances, deep sink and an island with breakfast bar. It is a cook and entertainers dream! The kitchen, dining area and sun room feature newer ceramic wood plank flooring and the living features original hardwood. The area will become your new favorite space! At the end of the hall are the 3 bedrooms, all with hardwood flooring and a full bath with double sink and ceramic tile floor & tub/shower. Downstairs you will love the large family room with laminate flooring and brick fireplace with wood stove insert. There are also built in bookshelves and access to the 2nd full bath and laundry room. But there is more, walk out the doors of the family room into the "hot tub" room with tile floors and access to the covered rear patio. The outside space is another entertaining area with the lower level patio and large covered rear deck which is just off the sunroom. The septic system was just installed last year and there are some replacement windows as well as newer mini split systems in the living room and main bedroom. The large level rear yard is perfect and there is also a 2 car carport, workshop and shed. Take a tour today!
Location
State PA
County Berks
Area Douglas Twp (10241)
Zoning RC
Direction North
Rooms
Other Rooms Living Room, Dining Room, Primary Bedroom, Bedroom 2, Bedroom 3, Kitchen, Family Room, Sun/Florida Room, Other, Full Bath
Basement Daylight, Full, Garage Access, Heated, Outside Entrance, Partially Finished
Main Level Bedrooms 3
Interior
Interior Features Ceiling Fan(s), Combination Kitchen/Dining, Floor Plan - Traditional, Kitchen - Island, Recessed Lighting, Stall Shower, Tub Shower, Upgraded Countertops, Water Treat System, WhirlPool/HotTub, Wood Floors, Wood Stove
Hot Water Electric
Heating Baseboard - Electric, Heat Pump - Electric BackUp, Radiant
Cooling Ceiling Fan(s), Ductless/Mini-Split
Flooring Hardwood, Laminated, Tile/Brick, Vinyl
Fireplaces Number 1
Fireplaces Type Brick, Flue for Stove, Insert, Wood
Equipment Built-In Microwave, Built-In Range, Dishwasher, Oven/Range - Electric, Refrigerator, Stainless Steel Appliances, Water Heater
Furnishings No
Fireplace Y
Window Features Replacement
Appliance Built-In Microwave, Built-In Range, Dishwasher, Oven/Range - Electric, Refrigerator, Stainless Steel Appliances, Water Heater
Heat Source Electric
Laundry Lower Floor
Exterior
Exterior Feature Deck(s), Porch(es), Patio(s)
Parking Features Garage - Side Entry, Garage Door Opener, Inside Access
Garage Spaces 10.0
Carport Spaces 2
Utilities Available Cable TV
Water Access N
Roof Type Asphalt,Shingle
Street Surface Access - On Grade
Accessibility None
Porch Deck(s), Porch(es), Patio(s)
Road Frontage Boro/Township
Attached Garage 2
Total Parking Spaces 10
Garage Y
Building
Lot Description Front Yard, Rear Yard
Story 2
Foundation Block
Sewer On Site Septic, Mound System
Water Well
Architectural Style Bi-level
Level or Stories 2
Additional Building Above Grade, Below Grade
New Construction N
Schools
School District Boyertown Area
Others
Senior Community No
Tax ID 41-5385-01-26-2304
Ownership Fee Simple
SqFt Source Assessor
Acceptable Financing Cash, Conventional, FHA, USDA, VA
Listing Terms Cash, Conventional, FHA, USDA, VA
Financing Cash,Conventional,FHA,USDA,VA
Special Listing Condition Standard
Read Less Info
Want to know what your home might be worth? Contact us for a FREE valuation!

Our team is ready to help you sell your home for the highest possible price ASAP

Bought with Kristi Ledford • The Real Estate Professionals-Pottstown
Making real estate simple, fun and easy for you!






