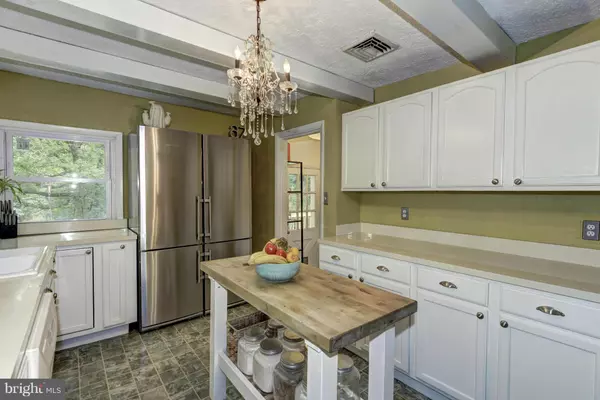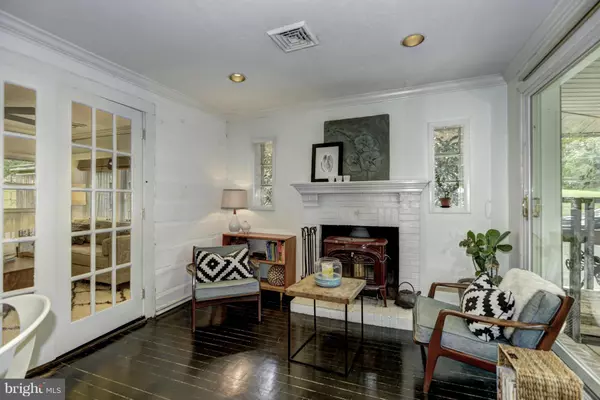$337,000
$339,900
0.9%For more information regarding the value of a property, please contact us for a free consultation.
3 Beds
1 Bath
1,785 SqFt
SOLD DATE : 07/17/2015
Key Details
Sold Price $337,000
Property Type Single Family Home
Sub Type Detached
Listing Status Sold
Purchase Type For Sale
Square Footage 1,785 sqft
Price per Sqft $188
Subdivision Millers Mill
MLS Listing ID 1000851781
Sold Date 07/17/15
Style Ranch/Rambler
Bedrooms 3
Full Baths 1
HOA Y/N N
Abv Grd Liv Area 985
Originating Board MRIS
Year Built 1964
Annual Tax Amount $3,842
Tax Year 2014
Lot Size 0.886 Acres
Acres 0.89
Property Description
Bursting with charm and character at every turn, this small on size but huge on living space property offers so much efficient space utilization in just 985 sq ft on the main and another 800 sq ft on the lower level. Easy access to the city, a block from Western HC Regional Park, enjoy a tranquil lifestyle! Upgraded kit, renovated bath, oversized garage, beautiful lawn and garden await you!
Location
State MD
County Howard
Zoning RCDEO
Rooms
Other Rooms Living Room, Primary Bedroom, Bedroom 2, Bedroom 3, Kitchen, Family Room, Laundry, Other
Basement Connecting Stairway, Outside Entrance, Side Entrance, Fully Finished, Other, Full, Daylight, Partial, Walkout Stairs, Windows
Main Level Bedrooms 2
Interior
Interior Features Kitchen - Country, Kitchen - Island, Combination Dining/Living, Window Treatments, Wood Floors, Recessed Lighting, Floor Plan - Traditional
Hot Water Electric, Bottled Gas
Heating Baseboard, Programmable Thermostat, Wood Burn Stove
Cooling Ceiling Fan(s), Central A/C, Programmable Thermostat
Fireplaces Number 1
Fireplaces Type Screen, Equipment, Fireplace - Glass Doors
Equipment Cooktop, Dishwasher, Dryer, Exhaust Fan, Icemaker, Refrigerator, Stove, Washer
Fireplace Y
Window Features Screens,Wood Frame
Appliance Cooktop, Dishwasher, Dryer, Exhaust Fan, Icemaker, Refrigerator, Stove, Washer
Heat Source Bottled Gas/Propane
Exterior
Parking Features Garage - Front Entry
Garage Spaces 2.0
Water Access N
Accessibility Other
Total Parking Spaces 2
Garage Y
Private Pool N
Building
Story 2
Foundation Slab
Sewer Septic Exists
Water Well
Architectural Style Ranch/Rambler
Level or Stories 2
Additional Building Above Grade, Below Grade, Shed
Structure Type Beamed Ceilings,Wood Ceilings
New Construction N
Schools
Elementary Schools Bushy Park
Middle Schools Glenwood
High Schools Glenelg
School District Howard County Public School System
Others
Senior Community No
Tax ID 1404316789
Ownership Fee Simple
Security Features Main Entrance Lock,Smoke Detector
Special Listing Condition Standard
Read Less Info
Want to know what your home might be worth? Contact us for a FREE valuation!

Our team is ready to help you sell your home for the highest possible price ASAP

Bought with Nikki L Nail • Next Step Realty
Making real estate simple, fun and easy for you!






