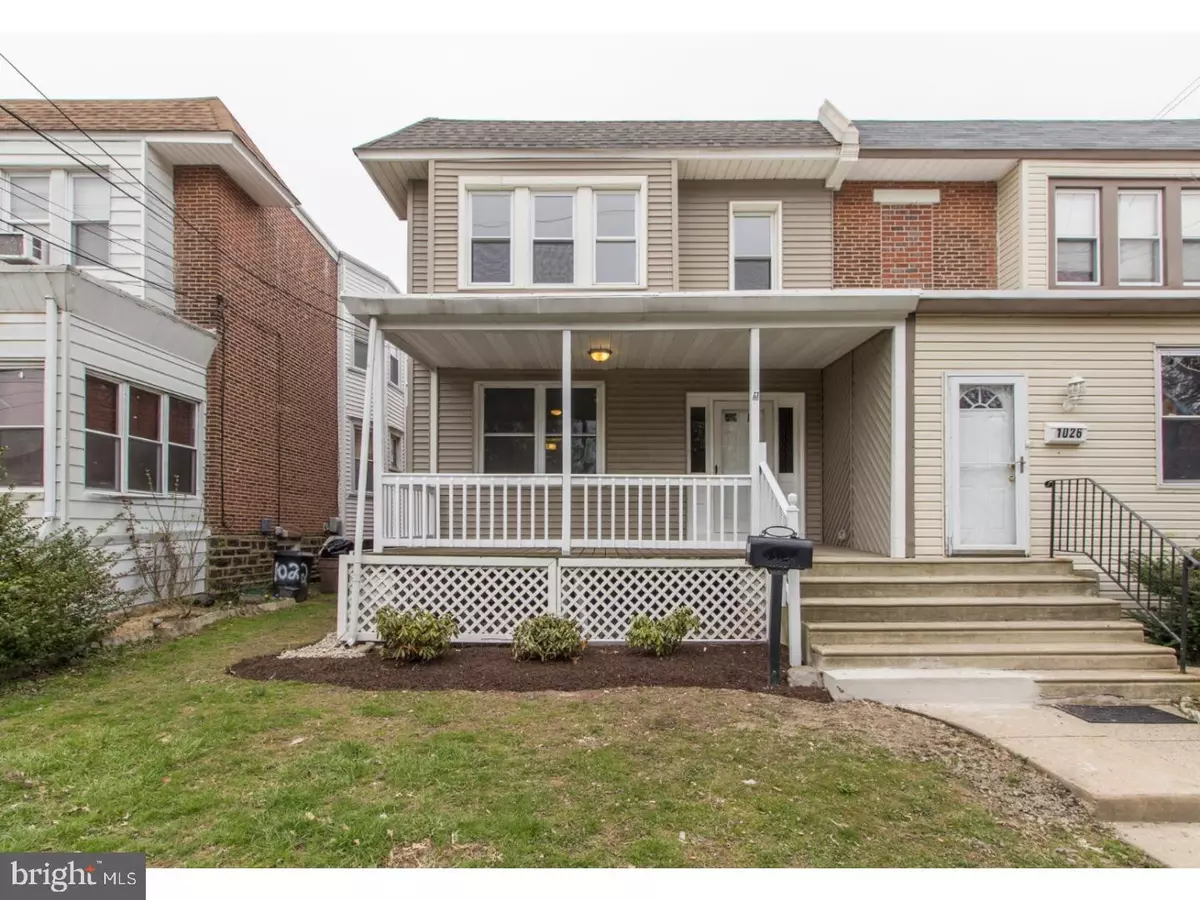$136,000
$134,900
0.8%For more information regarding the value of a property, please contact us for a free consultation.
3 Beds
2 Baths
1,500 SqFt
SOLD DATE : 06/22/2018
Key Details
Sold Price $136,000
Property Type Single Family Home
Sub Type Twin/Semi-Detached
Listing Status Sold
Purchase Type For Sale
Square Footage 1,500 sqft
Price per Sqft $90
Subdivision None Available
MLS Listing ID 1000418184
Sold Date 06/22/18
Style Traditional
Bedrooms 3
Full Baths 1
Half Baths 1
HOA Y/N N
Abv Grd Liv Area 1,500
Originating Board TREND
Year Built 1910
Annual Tax Amount $3,949
Tax Year 2018
Lot Size 3,572 Sqft
Acres 0.08
Lot Dimensions 24X154
Property Description
Completely renovated top to bottom and ready for a new owner to enjoy. Conveniently located near shopping, entertainment, public transportation, everything. Enjoy the spring weather on the large front porch. Enter into the generously sized living room with brand new wall to wall carpeting, ceiling fan and tons of natural light. A brand new half bath has also been added for convenience. The dining room is large enough to host dinner parties and holidays with family. The original character has been restored including a stained glass window featured prominently in the center of the dinner room wall. The chefs kitchen is one of the highlights of this amazing home and features brand new white shaker cabinets, granite counter tops, stainless steel appliances, a 5 burner gas range, pantry and decorative ceiling. Enjoy the 4 season enclosed porch at the back of the house, or open it up to the large deck and host your large summer barbecues. The mostly fenced yard has plenty of space to run and play in and the driveway can easily fit 2 cars. The upstairs boosts 3 large bedrooms all with brand new carpeting and a completed redone full bathroom. All major systems done - Roof, heater, plumbing drains to PVC and water supply lines, electrical, flooring, windows, appliances, cabinets and fixtures. With no projects to complete, just move in and enjoy. Owner is a licensed agent.
Location
State PA
County Delaware
Area Collingdale Boro (10411)
Zoning RES
Rooms
Other Rooms Living Room, Dining Room, Primary Bedroom, Bedroom 2, Kitchen, Bedroom 1, Attic
Basement Full, Unfinished
Interior
Interior Features Butlers Pantry, Ceiling Fan(s), Stain/Lead Glass
Hot Water Electric
Heating Gas, Hot Water
Cooling Wall Unit
Flooring Fully Carpeted
Equipment Built-In Range, Oven - Self Cleaning, Dishwasher
Fireplace N
Window Features Replacement
Appliance Built-In Range, Oven - Self Cleaning, Dishwasher
Heat Source Natural Gas
Laundry Basement
Exterior
Exterior Feature Deck(s), Porch(es)
Fence Other
Water Access N
Roof Type Flat
Accessibility None
Porch Deck(s), Porch(es)
Garage N
Building
Lot Description Level, Front Yard, Rear Yard
Story 2
Foundation Stone
Sewer Public Sewer
Water Public
Architectural Style Traditional
Level or Stories 2
Additional Building Above Grade
New Construction N
Schools
School District Southeast Delco
Others
Senior Community No
Tax ID 11-00-00196-00
Ownership Fee Simple
Acceptable Financing Conventional, VA, FHA 203(b)
Listing Terms Conventional, VA, FHA 203(b)
Financing Conventional,VA,FHA 203(b)
Read Less Info
Want to know what your home might be worth? Contact us for a FREE valuation!

Our team is ready to help you sell your home for the highest possible price ASAP

Bought with Judith C Scott Bey • Diallo Real Estate
Making real estate simple, fun and easy for you!






