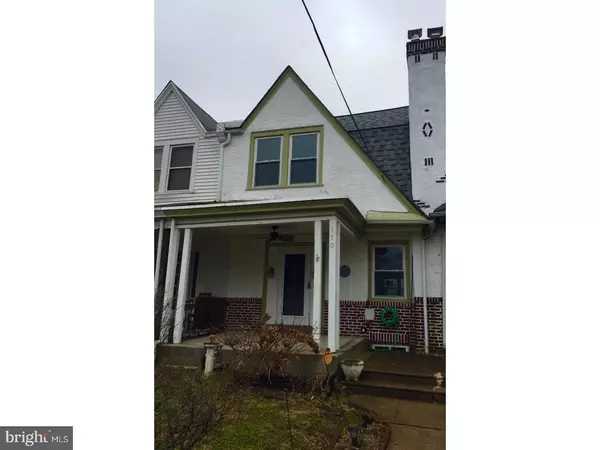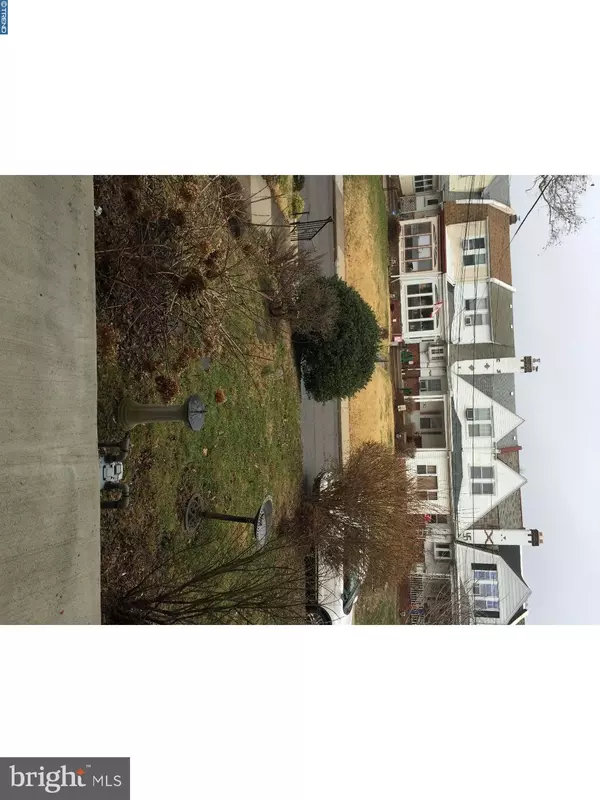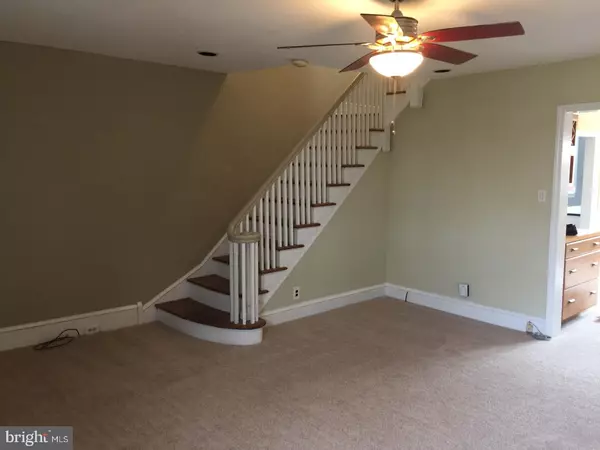$103,900
$103,900
For more information regarding the value of a property, please contact us for a free consultation.
3 Beds
1 Bath
1,248 SqFt
SOLD DATE : 05/25/2018
Key Details
Sold Price $103,900
Property Type Townhouse
Sub Type Interior Row/Townhouse
Listing Status Sold
Purchase Type For Sale
Square Footage 1,248 sqft
Price per Sqft $83
Subdivision None Available
MLS Listing ID 1000175092
Sold Date 05/25/18
Style Colonial
Bedrooms 3
Full Baths 1
HOA Y/N N
Abv Grd Liv Area 1,248
Originating Board TREND
Year Built 1928
Annual Tax Amount $3,847
Tax Year 2018
Lot Size 1,830 Sqft
Acres 0.04
Lot Dimensions 18X100
Property Description
Look No Further! This Bright and Charming 3 bedroom 1 bath row home is found in lovely Lansdowne Township. This property offer a spacious living room, freshly painted with new w/w carpet throughout. Dining room is freshly painted, beautiful built-in cabinets w/ counter top that makes for the perfect serving area. The additional cabinets are great for extra storage! Newly remodeled Kitchen is the real show piece of this home. All white cabinets with gorgeous granite counter tops, Stainless steel deep sink bowl, slate style ceramic tile flooring, and stainless steal appliances tie this kitchen together. 2nd Fl: Spacious master bedroom with 2 additionally large bedrooms offer plenty of closet space. Also, check out the remodeled center hall bathroom. Other features include, replacement widows throughout, newer heater '15, new front roof '16, remodeled kitchen '16, new carpets throughout '18, freshly pained throughout 2017-18, remodeled bathroom 2014, New porch slab 2016, and replacement windows 2012-2016.
Location
State PA
County Delaware
Area Lansdowne Boro (10423)
Zoning RESID
Rooms
Other Rooms Living Room, Dining Room, Primary Bedroom, Bedroom 2, Kitchen, Family Room, Bedroom 1, Attic
Basement Full, Unfinished
Interior
Interior Features Ceiling Fan(s)
Hot Water Natural Gas
Heating Gas, Hot Water
Cooling None
Flooring Fully Carpeted
Equipment Built-In Range, Oven - Self Cleaning
Fireplace N
Window Features Replacement
Appliance Built-In Range, Oven - Self Cleaning
Heat Source Natural Gas
Laundry Basement
Exterior
Utilities Available Cable TV
Water Access N
Roof Type Flat,Pitched
Accessibility Mobility Improvements
Garage N
Building
Story 2
Sewer Public Sewer
Water Public
Architectural Style Colonial
Level or Stories 2
Additional Building Above Grade
Structure Type 9'+ Ceilings
New Construction N
Schools
Elementary Schools Ardmore Avenue School
Middle Schools Penn Wood
High Schools Penn Wood
School District William Penn
Others
Senior Community No
Tax ID 23-00-00486-00
Ownership Fee Simple
Acceptable Financing Conventional, VA, FHA 203(b)
Listing Terms Conventional, VA, FHA 203(b)
Financing Conventional,VA,FHA 203(b)
Read Less Info
Want to know what your home might be worth? Contact us for a FREE valuation!

Our team is ready to help you sell your home for the highest possible price ASAP

Bought with Tanya Crew • Long & Foster Real Estate, Inc.
Making real estate simple, fun and easy for you!






