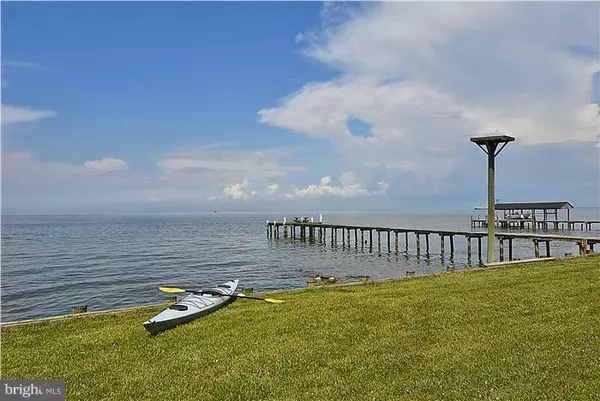$1,237,000
$1,275,000
3.0%For more information regarding the value of a property, please contact us for a free consultation.
5 Beds
4 Baths
1.12 Acres Lot
SOLD DATE : 10/05/2015
Key Details
Sold Price $1,237,000
Property Type Single Family Home
Sub Type Detached
Listing Status Sold
Purchase Type For Sale
Subdivision Bay Head
MLS Listing ID 1001274921
Sold Date 10/05/15
Style Cape Cod
Bedrooms 5
Full Baths 3
Half Baths 1
HOA Y/N N
Originating Board MRIS
Year Built 1945
Annual Tax Amount $10,393
Tax Year 2014
Lot Size 1.120 Acres
Acres 1.12
Property Description
SPECTACULAR CHESAPEAKE BAY WATER FRONT! 1+Acre. Wonderfully private w. tree-lined drive, beautiful gardens, mature landscaping & amazing views of Baltimore Light & Gibson Island. Original 40's cottage has been transformed to offer all modern comforts while preserving the classic charm. Detached 2-car garage offers a 1 bedroom/1bath Guest House. The Perfect Place to Live the Annapolis Lifestyle!
Location
State MD
County Anne Arundel
Zoning R2
Rooms
Other Rooms Living Room, Dining Room, Primary Bedroom, Bedroom 2, Bedroom 3, Bedroom 4, Bedroom 5, Kitchen, Family Room, Den, Basement, Mud Room
Basement Outside Entrance, Connecting Stairway, Sump Pump, Workshop, Walkout Stairs, Unfinished
Interior
Interior Features Dining Area, Breakfast Area, Combination Dining/Living, Combination Kitchen/Living, Combination Kitchen/Dining, Wood Floors, Crown Moldings, Curved Staircase, Upgraded Countertops, Primary Bath(s), Window Treatments, Recessed Lighting, Floor Plan - Open, Floor Plan - Traditional
Hot Water Electric
Heating Zoned, Heat Pump(s)
Cooling Central A/C
Fireplaces Number 2
Fireplaces Type Mantel(s)
Equipment Water Conditioner - Owned, Dishwasher, Dryer, Exhaust Fan, Extra Refrigerator/Freezer, Microwave, Oven/Range - Electric, Refrigerator, Washer, Water Heater
Fireplace Y
Appliance Water Conditioner - Owned, Dishwasher, Dryer, Exhaust Fan, Extra Refrigerator/Freezer, Microwave, Oven/Range - Electric, Refrigerator, Washer, Water Heater
Heat Source Oil, Electric
Exterior
Exterior Feature Screened, Roof
Garage Garage - Side Entry
Garage Spaces 2.0
Fence Decorative, Rear
Utilities Available Fiber Optics Available, DSL Available, Cable TV Available
Waterfront Y
Waterfront Description Private Dock Site
View Y/N Y
Water Access Y
Water Access Desc Sail,Waterski/Wakeboard,Swimming Allowed,Personal Watercraft (PWC),Canoe/Kayak,Boat - Powered
View Water, Bay, Trees/Woods, Garden/Lawn
Roof Type Shingle
Accessibility None
Porch Screened, Roof
Road Frontage Private
Parking Type Driveway, Detached Garage
Total Parking Spaces 2
Garage Y
Private Pool N
Building
Lot Description Landscaping, Bulkheaded, No Thru Street, Private
Story 3+
Sewer Septic Exists
Water Well
Architectural Style Cape Cod
Level or Stories 3+
New Construction N
Schools
Middle Schools Magothy River
High Schools Broadneck
School District Anne Arundel County Public Schools
Others
Senior Community No
Tax ID 020300025143700
Ownership Fee Simple
Special Listing Condition Standard
Read Less Info
Want to know what your home might be worth? Contact us for a FREE valuation!

Our team is ready to help you sell your home for the highest possible price ASAP

Bought with Martha S Janney • Coldwell Banker Realty

Making real estate simple, fun and easy for you!






