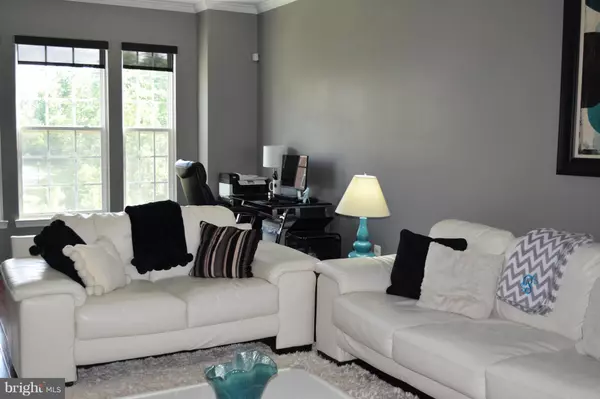$338,000
$345,000
2.0%For more information regarding the value of a property, please contact us for a free consultation.
3 Beds
3 Baths
2,480 SqFt
SOLD DATE : 07/19/2016
Key Details
Sold Price $338,000
Property Type Townhouse
Sub Type Interior Row/Townhouse
Listing Status Sold
Purchase Type For Sale
Square Footage 2,480 sqft
Price per Sqft $136
Subdivision The Crescent At Cherry Lane
MLS Listing ID 1001074093
Sold Date 07/19/16
Style Colonial
Bedrooms 3
Full Baths 2
Half Baths 1
HOA Fees $79/qua
HOA Y/N Y
Abv Grd Liv Area 2,480
Originating Board MRIS
Year Built 2010
Annual Tax Amount $5,386
Tax Year 2015
Lot Size 1,609 Sqft
Acres 0.04
Property Description
This glamorous TH has lots to offer such as a foyer that welcomes you into the fam rm.Upper 1 level has your spacious living rm, half ba, sep dining rm w/chandler,kit w/all black appliances,gleaming wood floors & entry to deck. Upper 2 host your master bedroom w/ walk-in closet & master bathroom, double vanities, soaking tub, sep shower, addtl 2 bedroom, hall bathroom, washer & dryer. 2 car garage
Location
State MD
County Prince Georges
Zoning RR
Interior
Interior Features Breakfast Area, Kitchen - Island, Dining Area, Chair Railings, Crown Moldings, Window Treatments, Primary Bath(s), Wood Floors, Floor Plan - Open
Hot Water Electric
Heating Forced Air
Cooling Ceiling Fan(s), Central A/C
Equipment Dishwasher, Disposal, Icemaker, Microwave, Oven/Range - Gas, Refrigerator, Stove, Dryer - Front Loading, Washer - Front Loading
Fireplace N
Window Features Double Pane,Screens
Appliance Dishwasher, Disposal, Icemaker, Microwave, Oven/Range - Gas, Refrigerator, Stove, Dryer - Front Loading, Washer - Front Loading
Heat Source Natural Gas
Exterior
Exterior Feature Deck(s)
Parking Features Garage Door Opener
Garage Spaces 2.0
Utilities Available Cable TV Available
Water Access N
Accessibility None
Porch Deck(s)
Attached Garage 2
Total Parking Spaces 2
Garage Y
Private Pool N
Building
Story 3+
Sewer Public Sewer
Water Public
Architectural Style Colonial
Level or Stories 3+
Additional Building Above Grade
Structure Type Dry Wall
New Construction N
Schools
Elementary Schools Bond Mill
Middle Schools Martin Luther King Jr.
High Schools Laurel
School District Prince George'S County Public Schools
Others
Senior Community No
Tax ID 17103748829
Ownership Fee Simple
Security Features Security System,Smoke Detector,Carbon Monoxide Detector(s)
Special Listing Condition Standard
Read Less Info
Want to know what your home might be worth? Contact us for a FREE valuation!

Our team is ready to help you sell your home for the highest possible price ASAP

Bought with Andrew Gregory • Coldwell Banker Realty
Making real estate simple, fun and easy for you!






