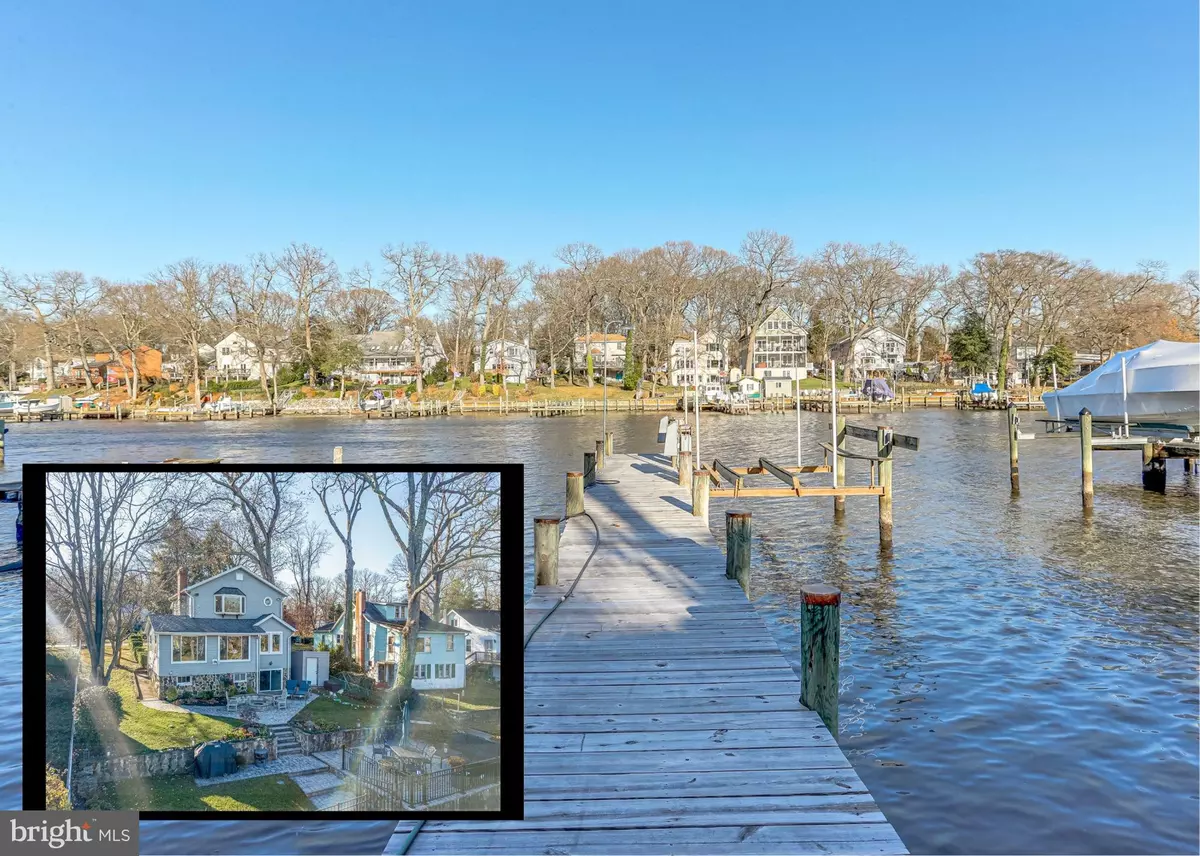$630,000
$599,900
5.0%For more information regarding the value of a property, please contact us for a free consultation.
3 Beds
3 Baths
2,526 SqFt
SOLD DATE : 01/06/2021
Key Details
Sold Price $630,000
Property Type Single Family Home
Sub Type Detached
Listing Status Sold
Purchase Type For Sale
Square Footage 2,526 sqft
Price per Sqft $249
Subdivision Royal Beach
MLS Listing ID MDAA454128
Sold Date 01/06/21
Style Cottage
Bedrooms 3
Full Baths 3
HOA Y/N N
Abv Grd Liv Area 2,026
Originating Board BRIGHT
Year Built 1941
Annual Tax Amount $5,901
Tax Year 2020
Lot Size 8,250 Sqft
Acres 0.19
Property Description
Wonderful Waterfront cottage with 3 bedrooms and 3 baths with multiple patio areas overlooking the Magothy River and your private pier with boat lift; an entertainer's and boater's dream location! This waterfront home features wood floors throughout, tons of windows to enjoy lots of natural light and waterviews, custom island , updated Master Bath and spacious Bedroom, Full Bath and Office/Bonus room conveniently located on the main level. The open floor plan allows for waterviews from every room and has endless furniture layout possibilities. The upper level boasts 2 bedrooms including the luxurious Master Bedroom with ensuite bath features glass enclosed shower and large walk-in closet with panoramic views of the Magothy River below. The unfinished basement provides over 1400 sqft of potential with Full Bath and laundry room. Come take a look because this one won't last long. Welcome Home!
Location
State MD
County Anne Arundel
Zoning R2
Rooms
Basement Connecting Stairway, Interior Access, Windows
Main Level Bedrooms 1
Interior
Interior Features Built-Ins, Carpet, Ceiling Fan(s), Combination Dining/Living, Combination Kitchen/Dining, Combination Kitchen/Living, Crown Moldings, Dining Area, Entry Level Bedroom, Family Room Off Kitchen, Floor Plan - Open, Kitchen - Eat-In, Kitchen - Island, Primary Bath(s), Upgraded Countertops, Walk-in Closet(s), Window Treatments, Wood Floors
Hot Water Electric
Heating Forced Air, Heat Pump - Oil BackUp
Cooling Central A/C, Ceiling Fan(s)
Fireplaces Number 1
Equipment Built-In Microwave, Dishwasher, Dryer, Oven/Range - Electric, Refrigerator, Washer, Water Heater
Fireplace Y
Appliance Built-In Microwave, Dishwasher, Dryer, Oven/Range - Electric, Refrigerator, Washer, Water Heater
Heat Source Electric, Oil
Laundry Lower Floor
Exterior
Exterior Feature Patio(s)
Garage Spaces 2.0
Fence Fully, Decorative
Waterfront Y
Waterfront Description Private Dock Site
Water Access Y
Water Access Desc Boat - Powered,Canoe/Kayak,Fishing Allowed,Personal Watercraft (PWC),Private Access,Sail,Swimming Allowed,Waterski/Wakeboard
View River, Scenic Vista, Water
Accessibility None
Porch Patio(s)
Parking Type Driveway, On Street
Total Parking Spaces 2
Garage N
Building
Lot Description Stream/Creek
Story 3
Sewer On Site Septic
Water Public
Architectural Style Cottage
Level or Stories 3
Additional Building Above Grade, Below Grade
New Construction N
Schools
Elementary Schools Pasadena
Middle Schools Chesapeake Bay
High Schools Chesapeake
School District Anne Arundel County Public Schools
Others
Senior Community No
Tax ID 020369917550405
Ownership Fee Simple
SqFt Source Assessor
Special Listing Condition Standard
Read Less Info
Want to know what your home might be worth? Contact us for a FREE valuation!

Our team is ready to help you sell your home for the highest possible price ASAP

Bought with Jacqueline Shea • RE/MAX Executive

Making real estate simple, fun and easy for you!






