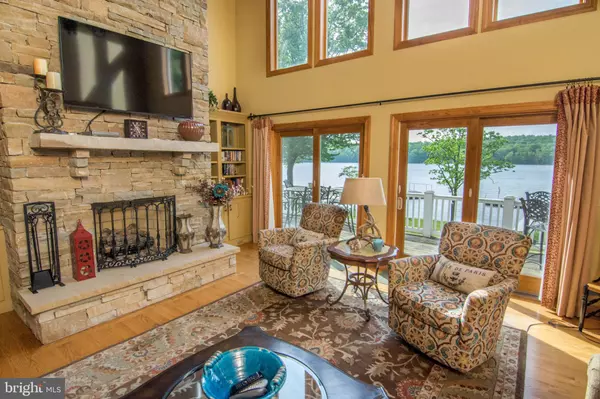$1,650,000
$1,699,000
2.9%For more information regarding the value of a property, please contact us for a free consultation.
5 Beds
7 Baths
4,640 SqFt
SOLD DATE : 08/01/2019
Key Details
Sold Price $1,650,000
Property Type Single Family Home
Sub Type Detached
Listing Status Sold
Purchase Type For Sale
Square Footage 4,640 sqft
Price per Sqft $355
Subdivision None Available
MLS Listing ID MDGA128718
Sold Date 08/01/19
Style Contemporary
Bedrooms 5
Full Baths 5
Half Baths 2
HOA Y/N N
Abv Grd Liv Area 2,560
Originating Board BRIGHT
Year Built 2005
Annual Tax Amount $12,220
Tax Year 2018
Lot Size 0.501 Acres
Acres 0.5
Property Description
"Diamond on the Lake" is the perfect description for this Gem! 5BR/5 Full/ 2 Half BA home set on 102' of level lakefront with direct western exposure. 2 "bonus" rooms offer option of more bedrooms/ exercise room/den. Professionally decorated and landscaped, large outdoor living space including screened-in gazebo area for outside dining. Oversized, detached garage perfect for storing boats and toys. Convenient to ski area and all area activities Currently a vacation rental but also perfect for your personal family lake "getaway".
Location
State MD
County Garrett
Zoning R
Direction West
Rooms
Other Rooms Dining Room, Primary Bedroom, Bedroom 2, Bedroom 3, Bedroom 4, Bedroom 5, Kitchen, Family Room, Foyer, 2nd Stry Fam Ovrlk, Study, Exercise Room, Great Room, Laundry, Utility Room, Bathroom 2, Bathroom 3, Bonus Room, Primary Bathroom, Full Bath, Half Bath
Basement Full, Connecting Stairway, Daylight, Partial, Fully Finished, Heated, Improved, Interior Access, Rear Entrance, Walkout Level
Main Level Bedrooms 1
Interior
Interior Features Bar, Built-Ins, Carpet, Ceiling Fan(s), Combination Dining/Living, Entry Level Bedroom, Floor Plan - Open, Kitchen - Island, Primary Bath(s), Upgraded Countertops, Walk-in Closet(s), Wet/Dry Bar, WhirlPool/HotTub, Window Treatments, Wood Floors
Hot Water Electric
Heating Forced Air
Cooling Central A/C
Flooring Hardwood, Carpet, Ceramic Tile
Fireplaces Number 2
Equipment Cooktop, Built-In Microwave, Dishwasher, Disposal, Dryer, Exhaust Fan, Oven - Wall, Refrigerator, Stainless Steel Appliances, Washer, Water Heater
Furnishings Yes
Fireplace Y
Appliance Cooktop, Built-In Microwave, Dishwasher, Disposal, Dryer, Exhaust Fan, Oven - Wall, Refrigerator, Stainless Steel Appliances, Washer, Water Heater
Heat Source Propane - Owned
Laundry Basement
Exterior
Garage Garage - Front Entry, Garage Door Opener, Oversized
Garage Spaces 2.0
Utilities Available Cable TV, Propane
Waterfront Y
Waterfront Description Private Dock Site
Water Access Y
Water Access Desc Boat - Powered,Canoe/Kayak,Fishing Allowed,Limited hours of Personal Watercraft Operation (PWC),Swimming Allowed,Waterski/Wakeboard,Sail
View Lake, Mountain, Water
Roof Type Architectural Shingle
Accessibility Other
Parking Type Detached Garage, Driveway
Total Parking Spaces 2
Garage Y
Building
Lot Description Cleared, Landscaping, Level, Premium
Story 3+
Sewer Public Sewer
Water Well
Architectural Style Contemporary
Level or Stories 3+
Additional Building Above Grade, Below Grade
Structure Type Cathedral Ceilings
New Construction N
Schools
School District Garrett County Public Schools
Others
Senior Community No
Tax ID 1218031787
Ownership Fee Simple
SqFt Source Assessor
Special Listing Condition Standard
Read Less Info
Want to know what your home might be worth? Contact us for a FREE valuation!

Our team is ready to help you sell your home for the highest possible price ASAP

Bought with Jonathan D Bell • Railey Realty, Inc.

Making real estate simple, fun and easy for you!






