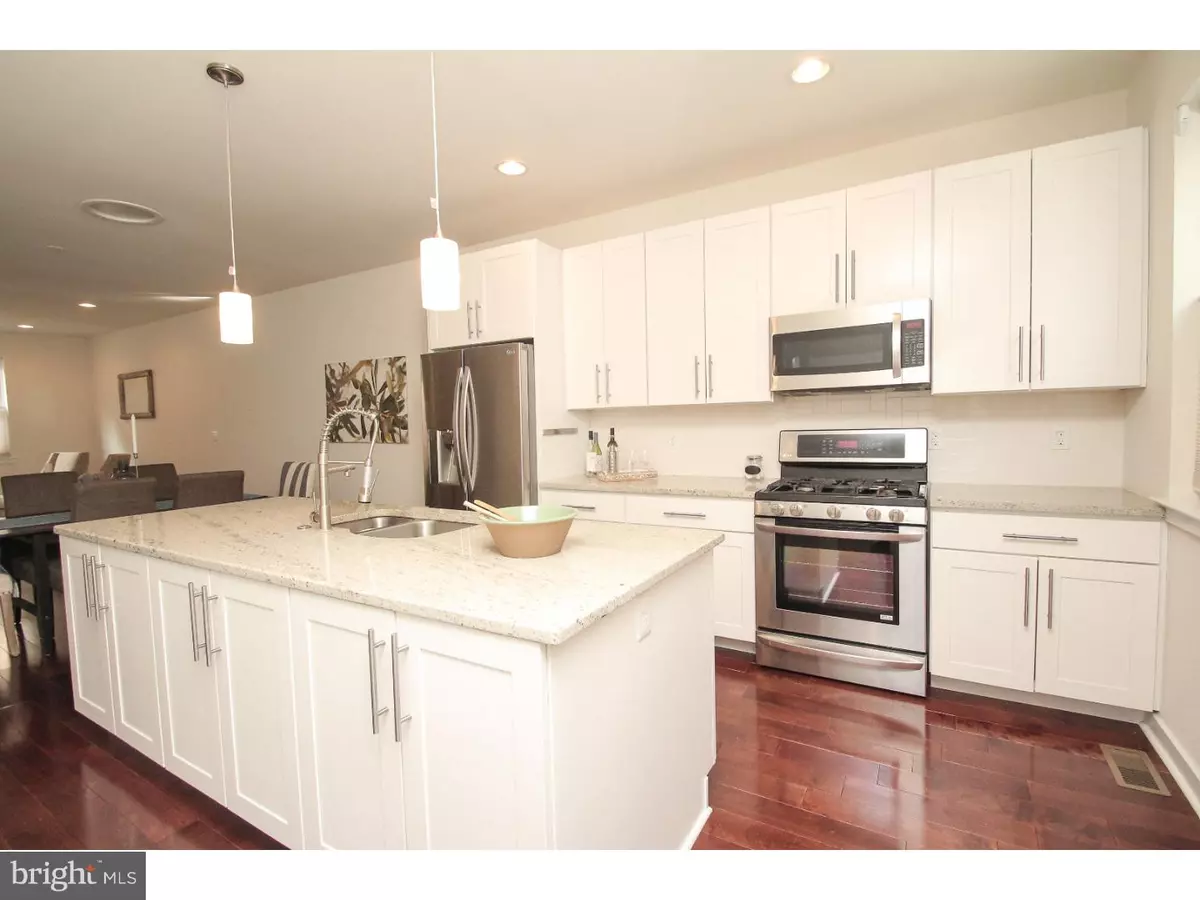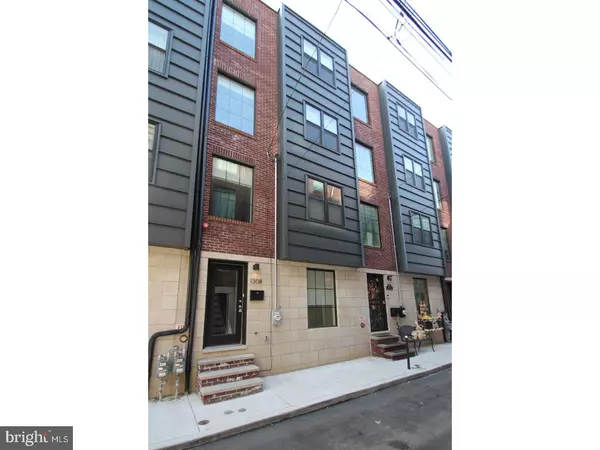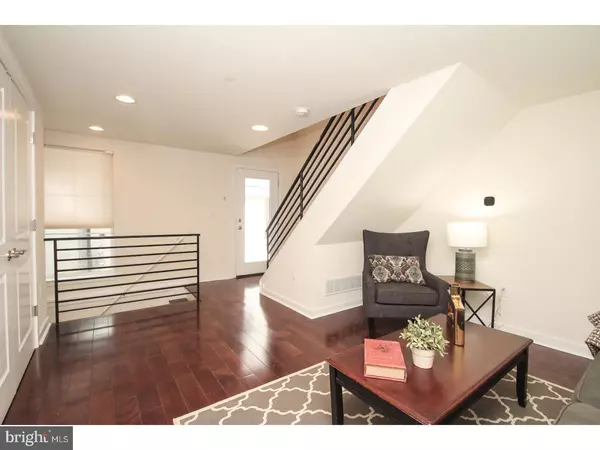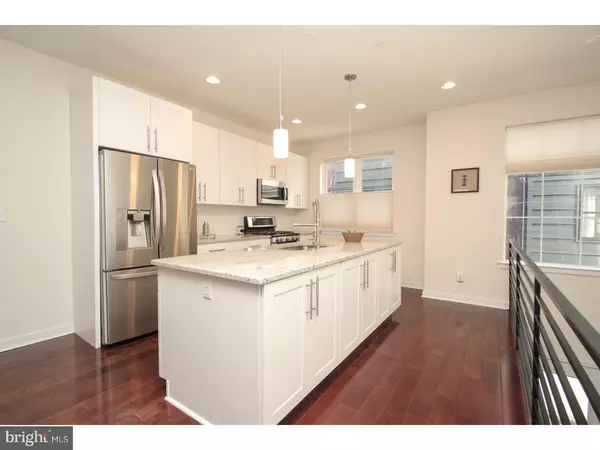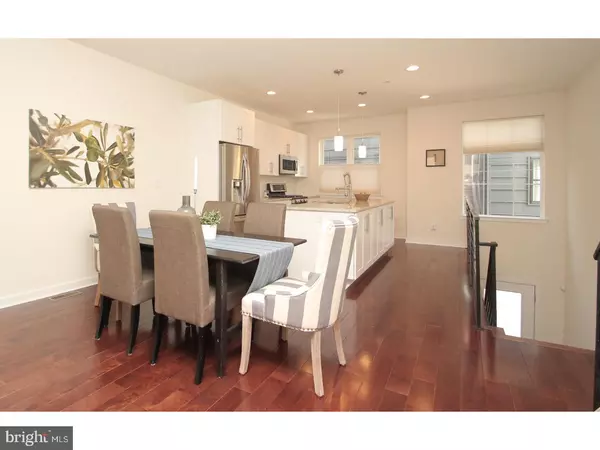$615,000
$614,900
For more information regarding the value of a property, please contact us for a free consultation.
3 Beds
3 Baths
3,200 SqFt
SOLD DATE : 08/29/2017
Key Details
Sold Price $615,000
Property Type Townhouse
Sub Type Interior Row/Townhouse
Listing Status Sold
Purchase Type For Sale
Square Footage 3,200 sqft
Price per Sqft $192
Subdivision Pennsport
MLS Listing ID 1003236641
Sold Date 08/29/17
Style Contemporary
Bedrooms 3
Full Baths 2
Half Baths 1
HOA Y/N N
Abv Grd Liv Area 3,200
Originating Board TREND
Year Built 2014
Annual Tax Amount $1,750
Tax Year 2017
Lot Size 900 Sqft
Acres 0.02
Lot Dimensions 18X50
Property Description
Beautiful, bright and spacious home with TWO CAR GARAGE parking on a quiet street in a great Pennsport location. This meticulously kept home is less than 3 years old, has 7+ years of its tax abatement (Taxes are just $1,750/yr!), and is 100% move in ready. Enter from the front door or the two car garage into a welcoming first floor entry level with sitting area, half bath, and extra large coat closet. Upstairs on the second floor find a large open floor plan ideal for entertaining. Beautiful white kitchen with ample cabinet space, extended and enlarged island, quartz countertops, subway tile backsplash and stainless LG appliances. Kitchen open to large living and dining room. Third floor features two large bedrooms both with great closet space, center hall bathroom, and laundry room with full size LG washer and dryer. Spacious fourth floor master bedroom with fabulous closet space including custom closet system, high end speakers, and custom built TV nook with vented cabinets designed for seamless storage of audio equipment. Beautiful master bathroom with water closet, double vanity, and natural stone shower. Fourth floor hallway has sliding doors to balcony and spiral staircase to a huge rooftop deck with 360 views of the city. Finished basement has high ceilings and would make a wonderful media room, play room, or home office. Attractive hardwood floors throughout. Sellers have made many thoughtful upgrades to the home. Four solar light tubes bring sunlight from the roof into the center of the house. Custom roller shades and cellular blinds throughout. Home is wired for CAT6 Ethernet throughout. Living room is pre-wired for surround sound. Master bedroom features high end surround speakers and master bathroom features in ceiling speakers. Second bedroom is wired for surround sound. Upgraded light switches with night lights in stairwells and master bedroom. LED daylight lighting in second bedroom. Dual Zone Climate Control including furnace, central air and whole-house humidifier with two EcoBee 3 WiFi thermostats. Built in door, motion and curtain sensors and auxiliary alarm for Xfinity home security system. Fabulous location. Just footsteps from Pennsport favorites including the Industry, Federal Donuts, Pennsport Beer Boutique, and The Dutch and just a quick walk to Queen Village and East Passyunk. Easy access to 95 and the bridges combined with garage parking makes commuting a breeze. Don't miss this fabulous home!
Location
State PA
County Philadelphia
Area 19147 (19147)
Zoning RSA5
Rooms
Other Rooms Living Room, Dining Room, Primary Bedroom, Bedroom 2, Kitchen, Bedroom 1
Basement Partial
Interior
Interior Features Kitchen - Eat-In
Hot Water Electric
Heating Gas, Forced Air
Cooling Central A/C
Flooring Wood
Fireplace N
Heat Source Natural Gas
Laundry Upper Floor
Exterior
Exterior Feature Roof
Parking Features Inside Access, Garage Door Opener
Garage Spaces 2.0
Water Access N
Accessibility None
Porch Roof
Attached Garage 2
Total Parking Spaces 2
Garage Y
Building
Story 3+
Sewer Public Sewer
Water Public
Architectural Style Contemporary
Level or Stories 3+
Additional Building Above Grade
New Construction N
Schools
School District The School District Of Philadelphia
Others
Senior Community No
Tax ID 011058300
Ownership Fee Simple
Read Less Info
Want to know what your home might be worth? Contact us for a FREE valuation!

Our team is ready to help you sell your home for the highest possible price ASAP

Bought with Maria Maria Quattrone Quattrone • RE/MAX @ HOME

Making real estate simple, fun and easy for you!

